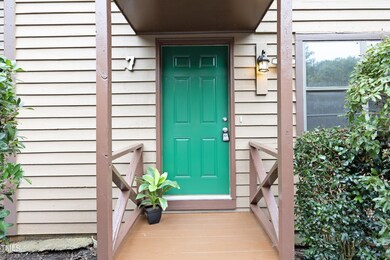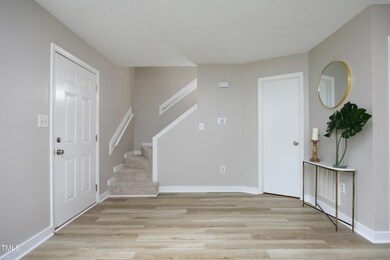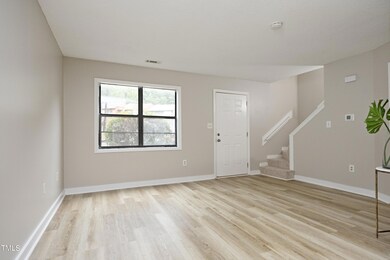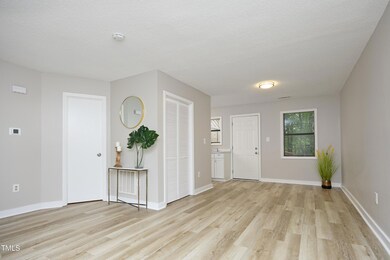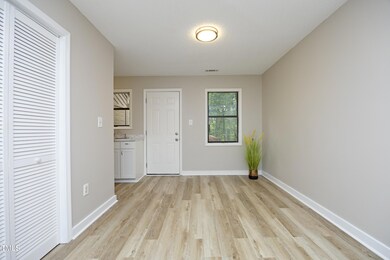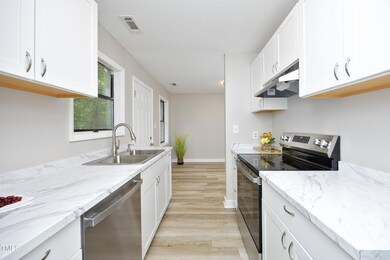
2146 Charles St Unit 7 Durham, NC 27707
Rockwood NeighborhoodHighlights
- Deck
- Porch
- Luxury Vinyl Tile Flooring
- Contemporary Architecture
- Cooling Available
- Combination Dining and Living Room
About This Home
As of November 2024Gorgeous Updated Townhome with Open Floor Plan and numerous upgrades. Kitchen has brand NEW appliances, cabinets and counters! Bath has NEW tile shower, fixtures & hardware. Both bedrooms are equipped with NEW ceiling fan lights. Beautiful LVP Flooring, NEW Carpet, fresh paint & stained deck. Brand new HVAC!!
Last Agent to Sell the Property
Choice Residential Real Estate License #207151 Listed on: 09/26/2024

Townhouse Details
Home Type
- Townhome
Est. Annual Taxes
- $902
Year Built
- Built in 1985
Lot Details
- 1,742 Sq Ft Lot
- Two or More Common Walls
- West Facing Home
- Natural State Vegetation
HOA Fees
- $73 Monthly HOA Fees
Home Design
- Contemporary Architecture
- Brick Foundation
- Shingle Roof
- Cedar
Interior Spaces
- 1,000 Sq Ft Home
- 2-Story Property
- Ceiling Fan
- Combination Dining and Living Room
- Utility Room
- Basement
- Crawl Space
Kitchen
- Electric Range
- Dishwasher
Flooring
- Carpet
- Luxury Vinyl Tile
Bedrooms and Bathrooms
- 2 Bedrooms
Laundry
- Laundry on main level
- Laundry Located Outside
- Washer and Electric Dryer Hookup
Parking
- 2 Parking Spaces
- 2 Open Parking Spaces
- Parking Lot
Outdoor Features
- Deck
- Porch
Schools
- Spaulding Elementary School
- Brogden Middle School
- Jordan High School
Utilities
- Cooling Available
- Heating Available
Community Details
- Association fees include road maintenance
- Cams Management Association, Phone Number (919) 856-1844
- Charles Square Subdivision
Listing and Financial Details
- Assessor Parcel Number REID 106988
Ownership History
Purchase Details
Home Financials for this Owner
Home Financials are based on the most recent Mortgage that was taken out on this home.Purchase Details
Home Financials for this Owner
Home Financials are based on the most recent Mortgage that was taken out on this home.Purchase Details
Home Financials for this Owner
Home Financials are based on the most recent Mortgage that was taken out on this home.Purchase Details
Home Financials for this Owner
Home Financials are based on the most recent Mortgage that was taken out on this home.Purchase Details
Home Financials for this Owner
Home Financials are based on the most recent Mortgage that was taken out on this home.Similar Homes in the area
Home Values in the Area
Average Home Value in this Area
Purchase History
| Date | Type | Sale Price | Title Company |
|---|---|---|---|
| Warranty Deed | $213,000 | None Listed On Document | |
| Warranty Deed | $213,000 | None Listed On Document | |
| Warranty Deed | $48,000 | None Available | |
| Warranty Deed | -- | -- | |
| Special Warranty Deed | $40,000 | Chicago Title Insurance Comp | |
| Warranty Deed | -- | -- |
Mortgage History
| Date | Status | Loan Amount | Loan Type |
|---|---|---|---|
| Open | $150,000 | Credit Line Revolving | |
| Closed | $150,000 | Credit Line Revolving | |
| Previous Owner | $50,000 | New Conventional | |
| Previous Owner | $43,200 | Purchase Money Mortgage | |
| Previous Owner | $40,000 | Purchase Money Mortgage | |
| Previous Owner | $40,000 | Purchase Money Mortgage | |
| Previous Owner | $44,300 | No Value Available | |
| Closed | $11,200 | No Value Available |
Property History
| Date | Event | Price | Change | Sq Ft Price |
|---|---|---|---|---|
| 11/12/2024 11/12/24 | Sold | $212,700 | -3.3% | $213 / Sq Ft |
| 10/02/2024 10/02/24 | Pending | -- | -- | -- |
| 09/26/2024 09/26/24 | For Sale | $220,000 | -- | $220 / Sq Ft |
Tax History Compared to Growth
Tax History
| Year | Tax Paid | Tax Assessment Tax Assessment Total Assessment is a certain percentage of the fair market value that is determined by local assessors to be the total taxable value of land and additions on the property. | Land | Improvement |
|---|---|---|---|---|
| 2024 | $902 | $64,691 | $14,000 | $50,691 |
| 2023 | $847 | $64,691 | $14,000 | $50,691 |
| 2022 | $828 | $64,691 | $14,000 | $50,691 |
| 2021 | $824 | $64,691 | $14,000 | $50,691 |
| 2020 | $805 | $64,691 | $14,000 | $50,691 |
| 2019 | $767 | $61,673 | $14,000 | $47,673 |
| 2018 | $397 | $29,250 | $8,000 | $21,250 |
| 2017 | $394 | $29,250 | $8,000 | $21,250 |
| 2016 | $381 | $29,250 | $8,000 | $21,250 |
| 2015 | $603 | $43,555 | $10,800 | $32,755 |
| 2014 | $603 | $43,555 | $10,800 | $32,755 |
Agents Affiliated with this Home
-

Seller's Agent in 2024
Jennifer Decourcy
Choice Residential Real Estate
(919) 280-0441
1 in this area
132 Total Sales
-

Buyer's Agent in 2024
Antonya Windham
ERA Live Moore
(910) 322-0253
1 in this area
53 Total Sales
Map
Source: Doorify MLS
MLS Number: 10054807
APN: 106988
- 2145 Charles St
- 2137 Charles St
- 2801 E Shoreham St
- 208 Monticello Ave
- 313 W Cornwallis Rd
- 2706 Stuart Dr
- 250 Barnhill St
- 114 Barnhill St
- 2203 University Dr
- 2100 Summit St
- 2106 University Dr
- 212 Barnhill St
- 310 E Pilot St
- 135 Montrose Dr
- 2904 Wadsworth Ave Unit A
- 212 W Alton St
- 114 Montrose Dr
- 2907 S Roxboro St
- 2913 Wadsworth Ave
- 1811 University Dr

