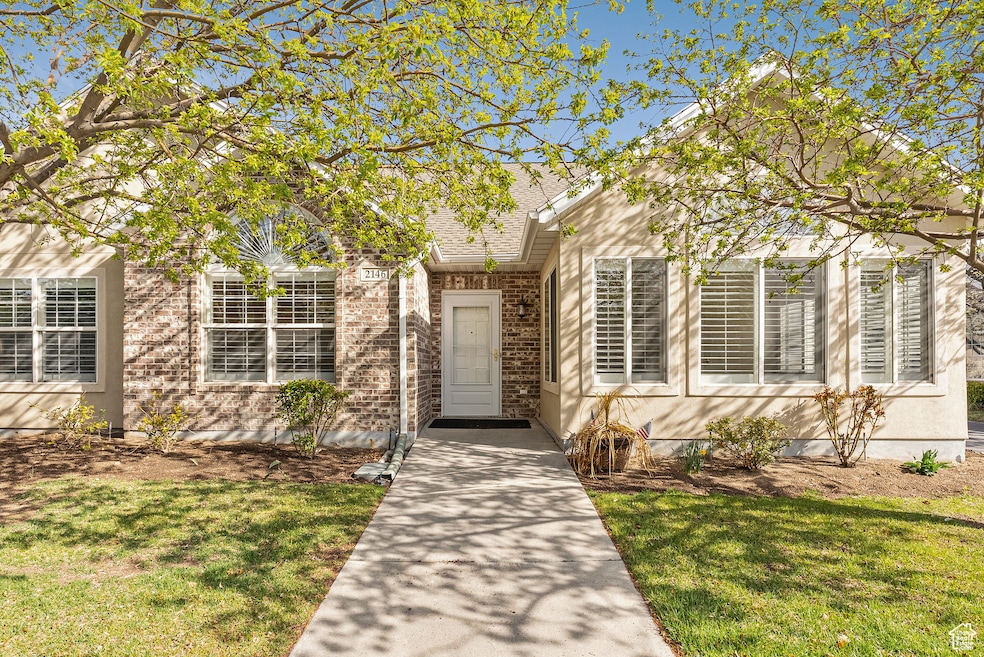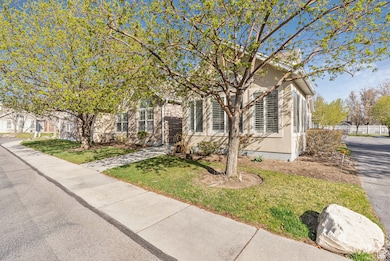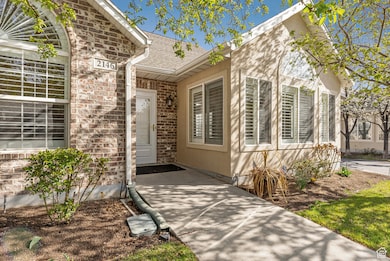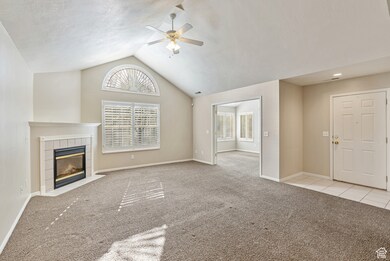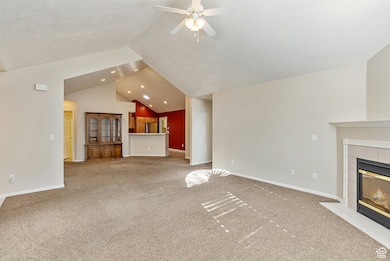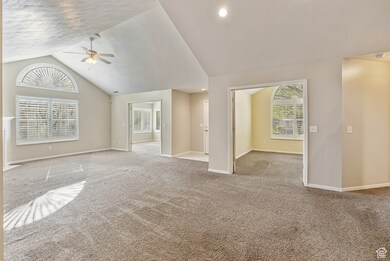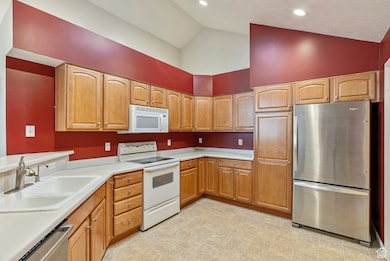
2146 Jordan Villa Dr Unit 12A West Jordan, UT 84088
Estimated payment $3,180/month
Highlights
- In Ground Pool
- Mature Trees
- Vaulted Ceiling
- Senior Community
- Clubhouse
- Rambler Architecture
About This Home
Welcome to easy living in this beautifully maintained and updated one-level condo designed for 55+ active adults. Featuring vaulted ceilings and an open floor plan, this home offers both comfort and style. Enjoy natural light year-round in the sunroom, relax or work in the versatile den/3rd bedroom, and appreciate the convenience of a heated garage. Recent upgrades include a brand-new furnace, AC, hot water heater, stainless steel appliances, and elegant plantation shutters throughout-making this home truly move-in ready. Located in a peaceful community with fantastic amenities including a pool, clubhouse, and lush green spaces-this is the perfect place to enjoy life at your own pace. Don't miss this opportunity for low-maintenance living in a sought-after neighborhood! All information provided as a courtesy. Buyer and/or buyer agent to verify.
Co-Listing Agent
Chelsea Seifers
Live Work Play License #7919059
Property Details
Home Type
- Condominium
Est. Annual Taxes
- $2,597
Year Built
- Built in 2002
Lot Details
- Landscaped
- Sprinkler System
- Mature Trees
HOA Fees
- $363 Monthly HOA Fees
Parking
- 2 Car Attached Garage
Home Design
- Rambler Architecture
- Brick Exterior Construction
- Pitched Roof
- Stucco
Interior Spaces
- 1,606 Sq Ft Home
- 1-Story Property
- Vaulted Ceiling
- Ceiling Fan
- Gas Log Fireplace
- Double Pane Windows
- Plantation Shutters
- Blinds
- French Doors
- Entrance Foyer
- Great Room
- Den
- Home Security System
- Electric Dryer Hookup
Kitchen
- Free-Standing Range
- Microwave
- Portable Dishwasher
- Disposal
Flooring
- Carpet
- Linoleum
- Tile
Bedrooms and Bathrooms
- 2 Main Level Bedrooms
- Walk-In Closet
Accessible Home Design
- Level Entry For Accessibility
Pool
- In Ground Pool
- Fence Around Pool
Schools
- Westvale Elementary School
- Joel P. Jensen Middle School
- West Jordan High School
Utilities
- Forced Air Heating and Cooling System
- Natural Gas Connected
Listing and Financial Details
- Assessor Parcel Number 27-03-353-045
Community Details
Overview
- Senior Community
- Amres Association, Phone Number (801) 235-7368
- Jordan Villas Subdivision
Amenities
- Clubhouse
Recreation
- Community Pool
Security
- Storm Doors
- Fire and Smoke Detector
Map
Home Values in the Area
Average Home Value in this Area
Tax History
| Year | Tax Paid | Tax Assessment Tax Assessment Total Assessment is a certain percentage of the fair market value that is determined by local assessors to be the total taxable value of land and additions on the property. | Land | Improvement |
|---|---|---|---|---|
| 2023 | $2,812 | $460,000 | $138,000 | $322,000 |
| 2022 | $2,812 | $501,700 | $150,500 | $351,200 |
| 2021 | $2,260 | $367,000 | $110,100 | $256,900 |
| 2020 | $2,298 | $350,200 | $105,000 | $245,200 |
| 2019 | $2,165 | $323,500 | $97,000 | $226,500 |
| 2018 | $2,040 | $302,400 | $92,900 | $209,500 |
| 2017 | $1,929 | $284,700 | $85,400 | $199,300 |
| 2016 | $1,856 | $257,300 | $77,200 | $180,100 |
| 2015 | $1,811 | $244,800 | $73,400 | $171,400 |
| 2014 | $1,821 | $242,400 | $72,700 | $169,700 |
Property History
| Date | Event | Price | Change | Sq Ft Price |
|---|---|---|---|---|
| 05/29/2025 05/29/25 | Pending | -- | -- | -- |
| 05/12/2025 05/12/25 | Price Changed | $490,000 | -1.0% | $305 / Sq Ft |
| 04/08/2025 04/08/25 | For Sale | $495,000 | -- | $308 / Sq Ft |
Purchase History
| Date | Type | Sale Price | Title Company |
|---|---|---|---|
| Interfamily Deed Transfer | -- | None Available | |
| Warranty Deed | -- | Equity Title | |
| Interfamily Deed Transfer | -- | Backman Stewart Title Servic | |
| Warranty Deed | -- | Backman Stewart Title Servic | |
| Corporate Deed | -- | Merrill Title | |
| Warranty Deed | -- | Merrill Title |
Mortgage History
| Date | Status | Loan Amount | Loan Type |
|---|---|---|---|
| Open | $375,000 | Reverse Mortgage Home Equity Conversion Mortgage | |
| Previous Owner | $120,000 | No Value Available | |
| Previous Owner | $30,000 | Seller Take Back | |
| Closed | $0 | Seller Take Back |
Similar Homes in the area
Source: UtahRealEstate.com
MLS Number: 2075896
APN: 27-03-353-045-0000
- 9344 S Jordan Villa Dr
- 2082 Jordan Villa Dr
- 9362 W Abbey View Rd
- 9388 S 2250 W
- 2177 W 9240 S
- 1974 W 9375 S
- 9213 S 2040 W Unit C
- 1968 W 9270 S
- 9496 S 1930 W
- 9119 S 2110 W
- 2006 W Santorini Dr
- 9477 S Tirado Cove Unit 201
- 9511 S Tirado Cove Unit 204
- 9503 S Tirado Cove Unit 203
- 2021 W Kamari Dr
- 9451 S Peaceful View Way
- 1673 Peaceful Cir
- 9681 S Zakro Ln
- 1741 W Nikos Ln
- 1722 W Naxos Ln
