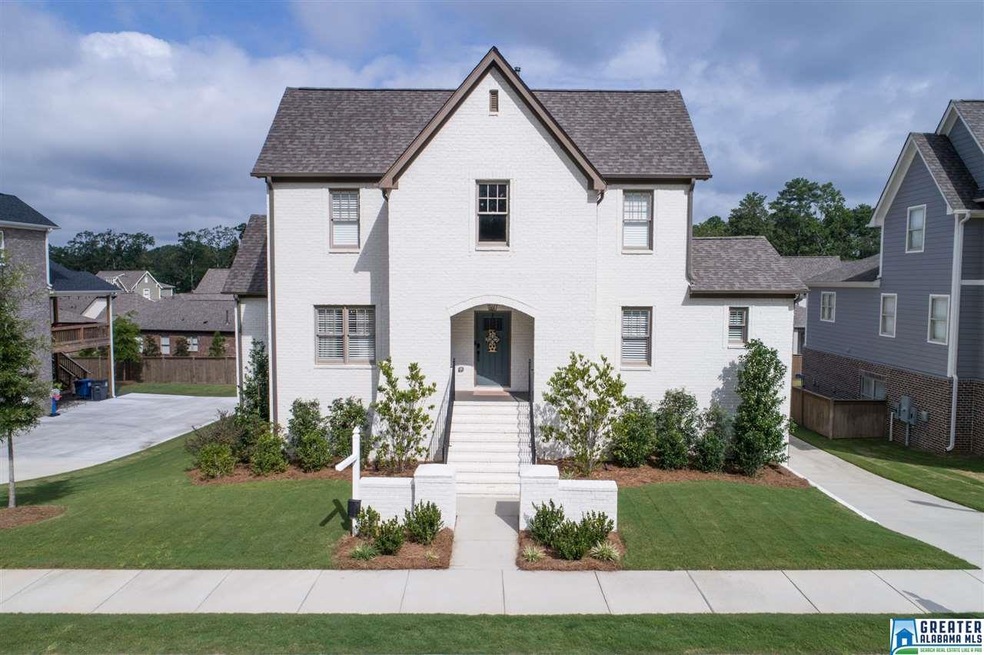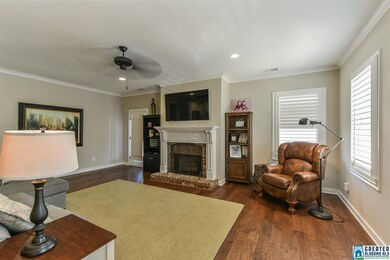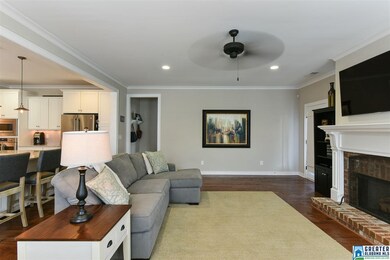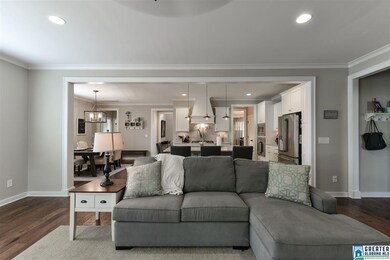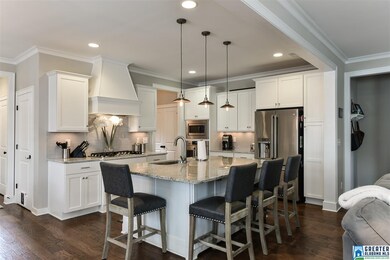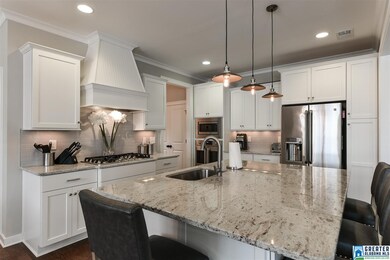
2146 Kirkman Dr Hoover, AL 35242
North Shelby County NeighborhoodEstimated Value: $745,000 - $769,000
Highlights
- In Ground Pool
- Covered Deck
- Main Floor Primary Bedroom
- Rocky Ridge Elementary School Rated A
- Wood Flooring
- Attic
About This Home
As of April 2018ABSOLUTELY GORGEOUS 4 BEDROOM / 3.5 BATH BASEMENT HOME IN THE POPULAR KIRKMAN PRESERVE NEIGHBORHOOD. This UPGRADED home has an OPEN FLOOR PLAN, Beautiful Hardwood Floors, & Plantation Shutters. Great Room Has Brick Fireplace, Recessed Lighting, Detailed Crown Moulding & Lots of Room for Furniture. Gourmet Kitchen has TONS of Granite Counters & Cabinets, UPGRADED GE Cafe Stainless Appliances, Tile Backsplash, Island, Breakfast Bar, Breakfast Room, & Big Pantry. Main Level Master Suite w/ Luxurious Master Bath offering Soaking Tub, Tile Shower, Separate Vanities & HUGE Walk-in Closet. 2nd Bedroom on Main Level along w/ a Full Bath, Powder Room & Laundry. Upstairs there are 2 Guest Bedrooms & HUGE Playroom PLUS Full Bathroom. Home has Large Flat Fenced Yard & a Fabulous Covered Deck w/ Patio Below. Daylight / Walk-out Basement that is Stubbed for Bath, Ready to be Finished! 3 Car Basement Garage. This home has AT&T Fiber Internet, Nest Thermostats & Yale keyless entry locks. Welcome Home!
Last Agent to Sell the Property
RE/MAX Advantage South License #000087434 Listed on: 08/16/2017

Home Details
Home Type
- Single Family
Est. Annual Taxes
- $1,399
Year Built
- 2016
Lot Details
- Interior Lot
- Sprinkler System
- Few Trees
HOA Fees
- $69 Monthly HOA Fees
Parking
- 3 Car Attached Garage
- Side Facing Garage
- Driveway
Interior Spaces
- 2-Story Property
- Crown Molding
- Smooth Ceilings
- Ceiling Fan
- Recessed Lighting
- Ventless Fireplace
- Brick Fireplace
- Gas Fireplace
- Double Pane Windows
- Window Treatments
- Great Room with Fireplace
- Breakfast Room
- Dining Room
- Bonus Room
- Pull Down Stairs to Attic
Kitchen
- Breakfast Bar
- Electric Oven
- Gas Cooktop
- Built-In Microwave
- Dishwasher
- Stainless Steel Appliances
- Kitchen Island
- Stone Countertops
Flooring
- Wood
- Carpet
- Tile
Bedrooms and Bathrooms
- 4 Bedrooms
- Primary Bedroom on Main
- Walk-In Closet
- Bathtub and Shower Combination in Primary Bathroom
- Garden Bath
- Separate Shower
- Linen Closet In Bathroom
Laundry
- Laundry Room
- Laundry on main level
- Washer and Electric Dryer Hookup
Unfinished Basement
- Basement Fills Entire Space Under The House
- Natural lighting in basement
Pool
- In Ground Pool
- Fence Around Pool
Outdoor Features
- Covered Deck
- Covered patio or porch
Utilities
- Two cooling system units
- Forced Air Heating and Cooling System
- Two Heating Systems
- Heating System Uses Gas
- Underground Utilities
- Gas Water Heater
Listing and Financial Details
- Assessor Parcel Number 10-2-10-0-012-055.000
Community Details
Overview
- Association fees include common grounds mntc, management fee, recreation facility, utilities for comm areas
- Mckay Management Association, Phone Number (205) 733-6700
Recreation
- Community Pool
Ownership History
Purchase Details
Home Financials for this Owner
Home Financials are based on the most recent Mortgage that was taken out on this home.Purchase Details
Home Financials for this Owner
Home Financials are based on the most recent Mortgage that was taken out on this home.Purchase Details
Home Financials for this Owner
Home Financials are based on the most recent Mortgage that was taken out on this home.Purchase Details
Home Financials for this Owner
Home Financials are based on the most recent Mortgage that was taken out on this home.Similar Homes in the area
Home Values in the Area
Average Home Value in this Area
Purchase History
| Date | Buyer | Sale Price | Title Company |
|---|---|---|---|
| Boykin Albert C | $565,000 | None Available | |
| Patten Jason R | $485,000 | None Available | |
| Gentry Robert C | $456,435 | None Available | |
| Sb Dev Corp | $142,500 | None Available |
Mortgage History
| Date | Status | Borrower | Loan Amount |
|---|---|---|---|
| Open | Boykin Albert C | $395,500 | |
| Previous Owner | Patten Jason R | $453,100 | |
| Previous Owner | Gentry Robert C | $365,148 | |
| Previous Owner | Sb Dev Corp | $4,500,000 |
Property History
| Date | Event | Price | Change | Sq Ft Price |
|---|---|---|---|---|
| 04/04/2018 04/04/18 | Sold | $485,000 | -3.0% | $156 / Sq Ft |
| 01/03/2018 01/03/18 | Price Changed | $499,900 | -2.9% | $161 / Sq Ft |
| 10/04/2017 10/04/17 | Price Changed | $515,000 | -1.9% | $165 / Sq Ft |
| 08/16/2017 08/16/17 | For Sale | $525,000 | +15.0% | $169 / Sq Ft |
| 05/27/2016 05/27/16 | Sold | $456,435 | 0.0% | $147 / Sq Ft |
| 05/27/2016 05/27/16 | Pending | -- | -- | -- |
| 05/25/2016 05/25/16 | For Sale | $456,435 | -- | $147 / Sq Ft |
Tax History Compared to Growth
Tax History
| Year | Tax Paid | Tax Assessment Tax Assessment Total Assessment is a certain percentage of the fair market value that is determined by local assessors to be the total taxable value of land and additions on the property. | Land | Improvement |
|---|---|---|---|---|
| 2024 | $4,767 | $71,680 | $0 | $0 |
| 2023 | $4,593 | $68,920 | $0 | $0 |
| 2022 | $4,223 | $63,500 | $0 | $0 |
| 2021 | $3,821 | $58,080 | $0 | $0 |
| 2020 | $3,684 | $56,020 | $0 | $0 |
| 2019 | $3,620 | $55,060 | $0 | $0 |
| 2017 | $3,164 | $48,200 | $0 | $0 |
| 2015 | $2,660 | $40,000 | $0 | $0 |
Agents Affiliated with this Home
-
Collier Swecker

Seller's Agent in 2018
Collier Swecker
RE/MAX
(205) 249-3535
11 in this area
110 Total Sales
-
Carin Charles
C
Seller Co-Listing Agent in 2018
Carin Charles
RE/MAX
(205) 533-0877
13 in this area
91 Total Sales
-
Lisa Perry

Buyer's Agent in 2018
Lisa Perry
Keller Williams Realty Vestavia
(205) 249-7630
69 in this area
268 Total Sales
-
Todd Tucker

Seller's Agent in 2016
Todd Tucker
ARC Realty 280
(205) 999-8633
65 in this area
143 Total Sales
Map
Source: Greater Alabama MLS
MLS Number: 793137
APN: 10-2-10-0-012-055-000
- 2440 O'Neal Way
- 5352 Woodford Dr
- 4481 Crossings Ridge
- 2940 Coatbridge Ln
- 2009 Kirkman Dr
- 537 Thorn Berry Ln
- 2913 Selkirk Cir
- 2048 Glen Eagle Ln
- 3774 Crossings Crest
- 112 Waterloo Bend
- 3061 Old Stone Dr
- 3541 Crossings Cir
- 3517 Crossings Cir
- 4912 Mountain View Pkwy
- 764 Heatherwood Dr
- 181 Cambrian Way Unit 181
- 5362 Meadow Brook Rd
- 2528 Inverness Point Dr Unit 913
- 1033 Inverness Cove Way
- 102 Cambrian Way
- 2146 Kirkman Dr
- 2146 Kirkman Dr
- 2150 Kirkman Dr
- 2142 Kirkman Dr Unit 67
- 2142 Kirkman Dr
- 2150 Kirkman Dr
- 2461 O'Neal Way
- 2461 Oneal Way
- 2457 O'Neal Way Unit 73
- 2153 Kirkman Dr Unit 29
- 2149 Kirkman Dr Unit 28
- 2149 Kirkman Dr
- 2138 Kirkman Dr Unit 66
- 2138 Kirkman Dr
- 2473 Oneal Way Unit 70
- 2473 Oneal Way
- 2145 Kirkman Dr
- 2157 Kirkman Dr Unit 30
- 2453 O'Neal Way Unit 74
- 3000 O'Neal Way Unit 202
