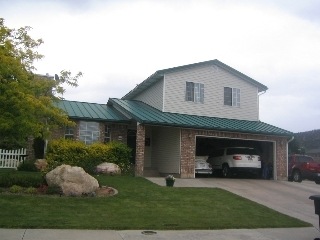
2146 N Sawmill St Cedar City, UT 84721
Estimated Value: $429,000 - $520,000
Highlights
- RV Access or Parking
- No HOA
- Fireplace
- Wood Flooring
- Covered patio or porch
- 2 Car Attached Garage
About This Home
As of June 2012Detached 3rd car garage /shed in rear.
Last Agent to Sell the Property
BRETT TAYLOR
ERA Realty Center (New Harmony) Listed on: 04/25/2012
Last Buyer's Agent
BRETT TAYLOR
ERA Realty Center
Home Details
Home Type
- Single Family
Est. Annual Taxes
- $1,187
Year Built
- Built in 1994
Lot Details
- 10,019 Sq Ft Lot
- Landscaped
- Sprinkler System
Parking
- 2 Car Attached Garage
- Garage Door Opener
- RV Access or Parking
Home Design
- Brick Exterior Construction
- Metal Roof
- Vinyl Siding
Interior Spaces
- 2,581 Sq Ft Home
- 2-Story Property
- ENERGY STAR Qualified Ceiling Fan
- Ceiling Fan
- Fireplace
- Double Pane Windows
- Basement
Kitchen
- Range
- Microwave
- Dishwasher
- Disposal
Flooring
- Wood
- Wall to Wall Carpet
Bedrooms and Bathrooms
- 4 Bedrooms
Outdoor Features
- Covered patio or porch
- Storage Shed
Schools
- Fiddlers Canyon Elementary School
- Canyon View Middle School
- Canyon View High School
Utilities
- Forced Air Heating and Cooling System
- Heating System Uses Gas
- Gas Water Heater
Community Details
- No Home Owners Association
- Fiddlers Canyon Subdivision
Listing and Financial Details
- Assessor Parcel Number B-1194-0003-0003
Ownership History
Purchase Details
Purchase Details
Purchase Details
Home Financials for this Owner
Home Financials are based on the most recent Mortgage that was taken out on this home.Similar Homes in Cedar City, UT
Home Values in the Area
Average Home Value in this Area
Purchase History
| Date | Buyer | Sale Price | Title Company |
|---|---|---|---|
| Borst Mikel | -- | None Available | |
| Borst Verlin | -- | None Available | |
| Borst Verlin | -- | Mountain View Title |
Mortgage History
| Date | Status | Borrower | Loan Amount |
|---|---|---|---|
| Open | Borst Verlin | $191,020 | |
| Previous Owner | Warden Robert R | $153,000 |
Property History
| Date | Event | Price | Change | Sq Ft Price |
|---|---|---|---|---|
| 06/06/2012 06/06/12 | Sold | -- | -- | -- |
| 04/24/2012 04/24/12 | Pending | -- | -- | -- |
| 04/24/2012 04/24/12 | For Sale | $189,000 | -- | $73 / Sq Ft |
Tax History Compared to Growth
Tax History
| Year | Tax Paid | Tax Assessment Tax Assessment Total Assessment is a certain percentage of the fair market value that is determined by local assessors to be the total taxable value of land and additions on the property. | Land | Improvement |
|---|---|---|---|---|
| 2023 | $1,766 | $227,555 | $62,070 | $165,485 |
| 2022 | $1,609 | $175,045 | $47,750 | $127,295 |
| 2021 | $1,282 | $139,410 | $33,155 | $106,255 |
| 2020 | $1,288 | $124,210 | $27,330 | $96,880 |
| 2019 | $1,278 | $117,955 | $27,330 | $90,625 |
| 2018 | $1,257 | $112,205 | $25,700 | $86,505 |
| 2017 | $1,205 | $105,835 | $21,420 | $84,415 |
| 2016 | $1,202 | $98,380 | $21,420 | $76,960 |
| 2015 | $1,195 | $92,700 | $0 | $0 |
| 2014 | $1,154 | $83,715 | $0 | $0 |
Agents Affiliated with this Home
-
B
Seller's Agent in 2012
BRETT TAYLOR
ERA Realty Center (New Harmony)
Map
Source: Iron County Board of REALTORS®
MLS Number: 61083
APN: B-1194-0003-0003
- 708 E Red Cedar Dr
- 2097 N Dana Dr
- 733 E Red Cedar Dr
- 733 E 2200 N
- 677 E Fiddlers Canyon Rd Unit 3
- 677 E Fiddlers Canyon Rd
- 677 E Fiddlers Canyon Rd Unit 1
- 663 E Fiddlers Canyon Rd
- 669 E E Fiddlers Canyon Rd
- 673 E Fiddlers Canyon Rd
- 665 E 2015 N Fiddlers Cove Developed
- 665 E 2015 N Fiddler Cove Unit DEVELOPED 8 Plex Pad
- 2121 N Cobblecreek Dr
- 665 E 2015 N
- 665 E 2015 N Unit 5E
- 665 E 2015 N Unit 5C
- 790 E Fiddlers Canyon Rd
- 841 E Nichols Canyon Rd
- 1945 N Pinyon Grove Cir
- 2103 N Hawthorne Ln
- 2146 N Sawmill St
- 2134 N Sawmill St
- 2134 N Sawmill St Unit BANK APPROVED PRICE!
- 2160 N Sawmill St
- 2127 N Buckboard Dr
- 2141 N Buckboard Dr
- 2143 N Sawmill St
- 2155 N Sawmill St
- 2122 N Sawmill St
- 2153 N Buckboard Dr
- 2169 N Sawmill St
- 2131 N Sawmill St
- 2172 N Sawmill St
- 2099 N Buckboard Dr
- 2110 N Sawmill St
- 2130 N Buckboard Dr
- 2166 N Wedgewood Ln
- 2119 N Sawmill St
- 0 N Sawmill St
- 2116 N Buckboard Dr
