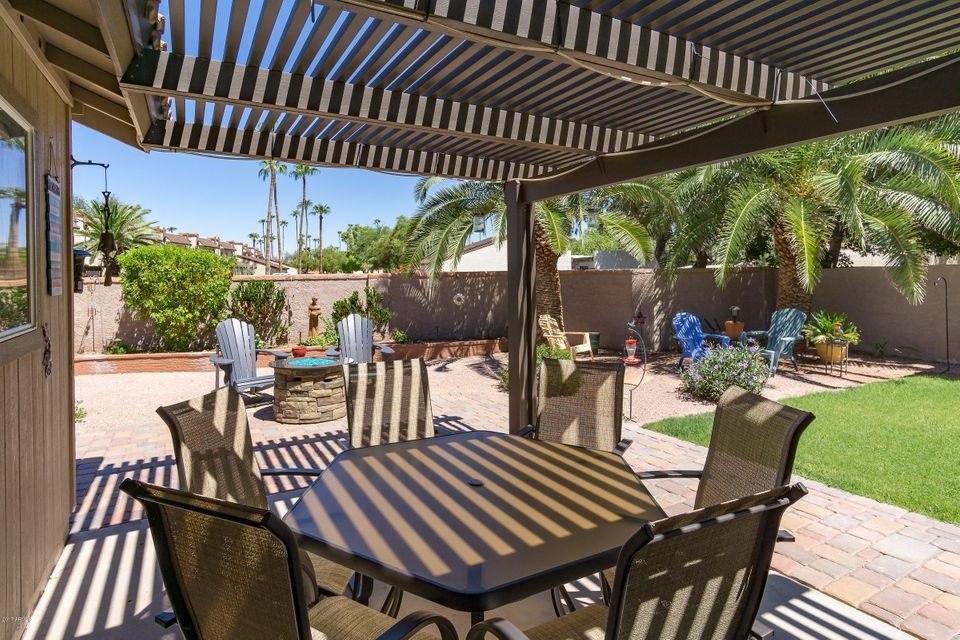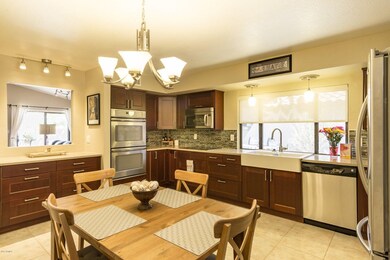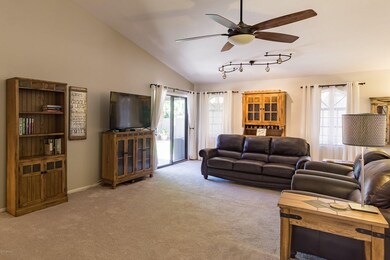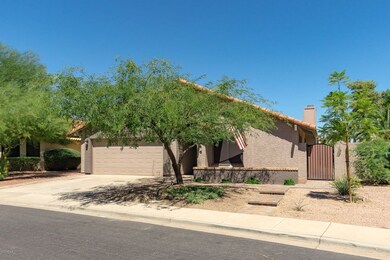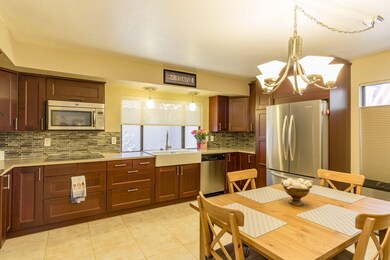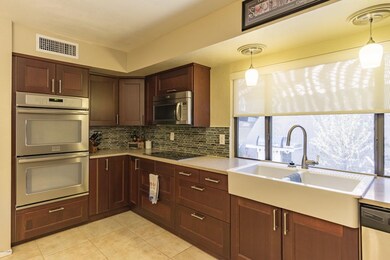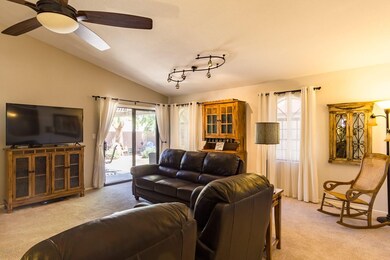
2146 S Catarina Unit 4 Mesa, AZ 85202
Dobson NeighborhoodHighlights
- Vaulted Ceiling
- Covered patio or porch
- Double Pane Windows
- Franklin at Brimhall Elementary School Rated A
- Eat-In Kitchen
- Dual Vanity Sinks in Primary Bathroom
About This Home
As of October 2017WONDERFUL SINGLE LEVEL IN DOBSON RANCH.ENERGY STAR CERITFIED HOME, A/C REPLACED 2017. REMODELED KITCHEN, BATHS AND ALL. KITCHEN HAS SOLID SURFACE COUNTERS, BEAUTIFUL BACKSLASH, RICH DARK WALNUT CABINETS, SMOOTH TOP STOVE, DOUBLE CONVECTION OVENS ALL IN STAINLESS STEEL. YOU WILL FIND A LARGE GREAT ROOM WITH HIGH VAULTED CEILINGS. LARGE DEN THAT CAN BE CONVERTED INTO A 3RD BEDROOM. IT SHOWS GREAT PRIDE OF OWNERSHIP. NICE TILE IN ALL OF THE RIGHT PLACES AND CARPETS WERE JUST REPLACED. FANTASTIC BACKYARD WITH GRASS AREA, ALUMAWOOD COVERED PATIO, BRICK PAVERS TO ADD AN EXTRA SEATING AREA AND WALK WAYS, PAINTED STUCCO BLOCK FENCE, LEMON AND LIME TREE. LOTS OF COMMUNITY AMENETIES, POOLS, GOLF COURSE, REC CENTER, WALKING PATHS & LAKES, GREAT LOCATION TO SHOPPING, RESTUARANTS AND FREEWAYS
Last Agent to Sell the Property
Locality Real Estate License #SA509172000 Listed on: 08/19/2017

Home Details
Home Type
- Single Family
Est. Annual Taxes
- $2,016
Year Built
- Built in 1981
Lot Details
- 6,734 Sq Ft Lot
- Desert faces the front of the property
- Block Wall Fence
- Front and Back Yard Sprinklers
- Grass Covered Lot
Parking
- 2 Car Garage
- Garage Door Opener
Home Design
- Wood Frame Construction
- Tile Roof
- Composition Roof
- Siding
- Stucco
Interior Spaces
- 1,473 Sq Ft Home
- 1-Story Property
- Vaulted Ceiling
- Ceiling Fan
- Double Pane Windows
Kitchen
- Eat-In Kitchen
- Built-In Microwave
- Dishwasher
Flooring
- Carpet
- Tile
Bedrooms and Bathrooms
- 2 Bedrooms
- Walk-In Closet
- Remodeled Bathroom
- 2 Bathrooms
- Dual Vanity Sinks in Primary Bathroom
Laundry
- Laundry in Garage
- Washer and Dryer Hookup
Outdoor Features
- Covered patio or porch
Schools
- Washington Elementary School - Mesa
- Rhodes Junior High School
- Dobson High School
Utilities
- Refrigerated Cooling System
- Heating Available
- High Speed Internet
- Cable TV Available
Community Details
- Property has a Home Owners Association
- Dobson Ranch Association, Phone Number (480) 831-7464
- Built by CONTINENTAL HOMES
- Dobson Shores Unit 4 Lot 191 322 Tr F Subdivision
Listing and Financial Details
- Tax Lot 256
- Assessor Parcel Number 305-09-828
Ownership History
Purchase Details
Purchase Details
Home Financials for this Owner
Home Financials are based on the most recent Mortgage that was taken out on this home.Purchase Details
Home Financials for this Owner
Home Financials are based on the most recent Mortgage that was taken out on this home.Purchase Details
Home Financials for this Owner
Home Financials are based on the most recent Mortgage that was taken out on this home.Purchase Details
Home Financials for this Owner
Home Financials are based on the most recent Mortgage that was taken out on this home.Purchase Details
Home Financials for this Owner
Home Financials are based on the most recent Mortgage that was taken out on this home.Similar Homes in Mesa, AZ
Home Values in the Area
Average Home Value in this Area
Purchase History
| Date | Type | Sale Price | Title Company |
|---|---|---|---|
| Interfamily Deed Transfer | -- | None Available | |
| Warranty Deed | $255,000 | Empire West Title Agency Llc | |
| Special Warranty Deed | $107,000 | Chicago Title Company | |
| Trustee Deed | $100,300 | Accommodation | |
| Warranty Deed | $227,500 | -- | |
| Warranty Deed | $119,800 | First American Title |
Mortgage History
| Date | Status | Loan Amount | Loan Type |
|---|---|---|---|
| Previous Owner | $127,700 | New Conventional | |
| Previous Owner | $104,287 | FHA | |
| Previous Owner | $159,250 | New Conventional | |
| Previous Owner | $95,840 | New Conventional | |
| Closed | $34,125 | No Value Available |
Property History
| Date | Event | Price | Change | Sq Ft Price |
|---|---|---|---|---|
| 10/05/2017 10/05/17 | Sold | $255,000 | -1.5% | $173 / Sq Ft |
| 09/17/2017 09/17/17 | Pending | -- | -- | -- |
| 08/18/2017 08/18/17 | For Sale | $259,000 | +142.1% | $176 / Sq Ft |
| 01/10/2012 01/10/12 | Sold | $107,000 | +7.1% | $73 / Sq Ft |
| 01/06/2012 01/06/12 | Price Changed | $99,900 | 0.0% | $68 / Sq Ft |
| 12/28/2011 12/28/11 | Price Changed | $99,900 | 0.0% | $68 / Sq Ft |
| 11/18/2011 11/18/11 | Pending | -- | -- | -- |
| 11/09/2011 11/09/11 | For Sale | $99,900 | -- | $68 / Sq Ft |
Tax History Compared to Growth
Tax History
| Year | Tax Paid | Tax Assessment Tax Assessment Total Assessment is a certain percentage of the fair market value that is determined by local assessors to be the total taxable value of land and additions on the property. | Land | Improvement |
|---|---|---|---|---|
| 2025 | $1,475 | $17,779 | -- | -- |
| 2024 | $1,493 | $16,932 | -- | -- |
| 2023 | $1,493 | $31,020 | $6,200 | $24,820 |
| 2022 | $1,460 | $24,020 | $4,800 | $19,220 |
| 2021 | $1,500 | $22,280 | $4,450 | $17,830 |
| 2020 | $1,480 | $20,380 | $4,070 | $16,310 |
| 2019 | $1,371 | $18,910 | $3,780 | $15,130 |
| 2018 | $1,309 | $17,370 | $3,470 | $13,900 |
| 2017 | $1,498 | $16,000 | $3,200 | $12,800 |
| 2016 | $1,470 | $15,230 | $3,040 | $12,190 |
| 2015 | $1,381 | $13,480 | $2,690 | $10,790 |
Agents Affiliated with this Home
-
randy fitch

Seller's Agent in 2017
randy fitch
Locality Real Estate
(602) 570-6732
32 Total Sales
-
Brian Adel
B
Seller Co-Listing Agent in 2017
Brian Adel
Locality Real Estate
(480) 539-4775
34 Total Sales
-
Linda Patterson
L
Buyer's Agent in 2017
Linda Patterson
West USA Realty
(602) 418-4313
18 in this area
123 Total Sales
-
Ben Feldman
B
Seller's Agent in 2012
Ben Feldman
Pinnacle Real Estate & Investments
(480) 926-3400
7 Total Sales
-
C
Seller Co-Listing Agent in 2012
Carrie Peterson
Pinnacle Real Estate & Investments
-
C
Buyer's Agent in 2012
Christopher Boesel
Good Oak Real Estate
Map
Source: Arizona Regional Multiple Listing Service (ARMLS)
MLS Number: 5648784
APN: 305-09-828
- 2114 S El Marino
- 2164 S Catarina
- 2029 S Las Palmas
- 2338 W Lindner Ave Unit 52
- 2338 W Lindner Ave Unit 22
- 2232 W Lindner Ave Unit 20
- 2107 S Paseo Loma
- 2222 S Dobson Rd Unit 1103
- 2222 S Dobson Rd Unit 1107
- 2524 W Kiva Ave
- 2264 S Don Carlos
- 2164 S Estrella Cir
- 1920 W Lindner Ave Unit 222
- 1920 W Lindner Ave Unit 116
- 1920 W Lindner Ave Unit 249
- 1920 W Lindner Ave Unit 108
- 1920 W Lindner Ave Unit 130
- 1920 W Lindner Ave Unit 147
- 1920 W Lindner Ave Unit 137
- 2256 S Las Flores
