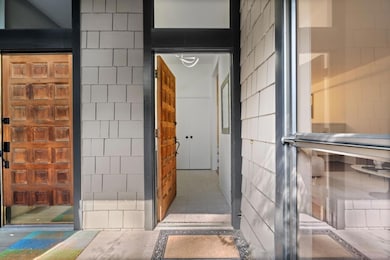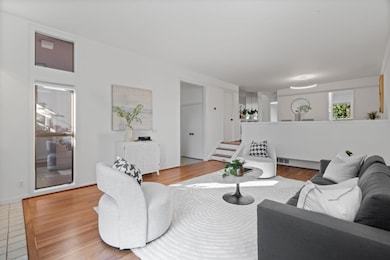2146 Sand Hill Rd Menlo Park, CA 94025
Sharon Heights NeighborhoodEstimated payment $10,919/month
Highlights
- Private Pool
- Skyline View
- Wood Flooring
- Las Lomitas Elementary School Rated A+
- Post and Beam
- High Ceiling
About This Home
Welcome to this elegantly updated townhome in the heart of Sharon Heights that perfectly balances timeless charm with modern comfort. Offering 2,030 square feet of beautifully designed living space, this residence feels both roomy and refined. The main level invites you in with a formal entry, a spacious living room featuring a gas fireplace, gleaming hardwood floors, and a dedicated dining area for gatherings. At the heart of the home is a chefs kitchen, complete with custom cabinetry, granite countertops, ideal for both cooking and daily living. A stylish powder room completes the main floor. Upstairs, the primary suite is a true retreat, offering a walk-in closet and en-suite bath. Two additional bedrooms, a full bath, and a convenient laundry area provide flexibility for family, guests, or a home office. Enjoy two private patios or take advantage of the community swimming pool within this intimate, impeccably maintained 10-unit enclave. Additional features include central AC, an attached two-car garage, and a bonus assigned parking space. Perfectly situated near Stanford University, Stanford Shopping Center, Sharon Heights Shopping Center, top-rated schools, Silicon Valley employers, this home offers the best of convenience, comfort, and community.
Townhouse Details
Home Type
- Townhome
Year Built
- Built in 1971
Lot Details
- 1,481 Sq Ft Lot
- Mostly Level
HOA Fees
- $990 Monthly HOA Fees
Parking
- 2 Car Garage
- Secured Garage or Parking
- Guest Parking
- Unassigned Parking
Home Design
- Post and Beam
- Wood Frame Construction
- Composition Roof
- Shingle Siding
- Concrete Perimeter Foundation
Interior Spaces
- 2,030 Sq Ft Home
- 2-Story Property
- High Ceiling
- Skylights
- Gas Log Fireplace
- Formal Entry
- Living Room with Fireplace
- Dining Room
- Wood Flooring
- Skyline Views
- Crawl Space
Kitchen
- Open to Family Room
- Electric Oven
- Self-Cleaning Oven
- Microwave
- Freezer
- Ice Maker
- Wine Refrigerator
- Granite Countertops
- Disposal
Bedrooms and Bathrooms
- 3 Bedrooms
- Walk-In Closet
- Bathroom on Main Level
- Bathtub with Shower
- Bathtub Includes Tile Surround
- Walk-in Shower
Laundry
- Laundry on upper level
- Dryer
- Washer
Outdoor Features
- Private Pool
- Balcony
Utilities
- Forced Air Heating and Cooling System
- Vented Exhaust Fan
- Thermostat
- Separate Meters
- 220 Volts
- Individual Gas Meter
- Sewer Connection Less Than 500 Feet Away
- Cable TV Available
Community Details
- Association fees include pool spa or tennis, reserves, water, common area electricity, insurance - common area, common area gas, maintenance - common area
- White Oak Townhouse Association
Listing and Financial Details
- Assessor Parcel Number 074-540-040
Map
Home Values in the Area
Average Home Value in this Area
Tax History
| Year | Tax Paid | Tax Assessment Tax Assessment Total Assessment is a certain percentage of the fair market value that is determined by local assessors to be the total taxable value of land and additions on the property. | Land | Improvement |
|---|---|---|---|---|
| 2025 | $15,114 | $1,229,910 | $614,955 | $614,955 |
| 2023 | $15,114 | $1,182,154 | $591,077 | $591,077 |
| 2022 | $14,430 | $1,158,976 | $579,488 | $579,488 |
| 2021 | $14,211 | $1,136,252 | $568,126 | $568,126 |
| 2020 | $13,947 | $1,124,602 | $562,301 | $562,301 |
| 2019 | $14,287 | $1,102,552 | $551,276 | $551,276 |
| 2018 | $13,623 | $1,080,934 | $540,467 | $540,467 |
| 2017 | $13,169 | $1,059,740 | $529,870 | $529,870 |
| 2016 | $13,054 | $1,038,962 | $519,481 | $519,481 |
| 2015 | $12,793 | $1,023,356 | $511,678 | $511,678 |
| 2014 | $12,678 | $1,003,310 | $501,655 | $501,655 |
Property History
| Date | Event | Price | List to Sale | Price per Sq Ft |
|---|---|---|---|---|
| 09/18/2025 09/18/25 | For Sale | $1,648,000 | -- | $812 / Sq Ft |
Purchase History
| Date | Type | Sale Price | Title Company |
|---|---|---|---|
| Grant Deed | -- | -- | |
| Interfamily Deed Transfer | -- | Fidelity National Title Co | |
| Interfamily Deed Transfer | -- | Old Republic Title Company | |
| Interfamily Deed Transfer | -- | Transnation Title | |
| Grant Deed | $900,000 | First American Title Company | |
| Grant Deed | $692,000 | First American Title Co | |
| Individual Deed | $678,500 | North American Title Co | |
| Interfamily Deed Transfer | -- | North American Title Insuran | |
| Grant Deed | $360,000 | First American Title Co | |
| Interfamily Deed Transfer | -- | First American Title Co |
Mortgage History
| Date | Status | Loan Amount | Loan Type |
|---|---|---|---|
| Previous Owner | $800,000 | New Conventional | |
| Previous Owner | $615,000 | New Conventional | |
| Previous Owner | $617,000 | Purchase Money Mortgage | |
| Previous Owner | $600,000 | Fannie Mae Freddie Mac | |
| Previous Owner | $553,600 | Purchase Money Mortgage | |
| Previous Owner | $288,000 | No Value Available | |
| Closed | $69,150 | No Value Available |
Source: MLSListings
MLS Number: ML82022052
APN: 074-540-040
- 2140 Santa Cruz Ave Unit B104
- 2165 Santa Cruz Ave
- 2030 Sand Hill Rd
- 2018 Sand Hill Rd
- 2171 Clayton Dr
- 675 Sharon Park Dr Unit 245
- 25 Stowe Ln
- 940 Altschul Ave
- 948 Altschul Ave
- 2513 Alpine Rd
- 2138 Avy Ave
- 955 Monte Rosa Dr
- 2030 Ashton Ave
- 1360 Trinity Dr
- 93 Camino Por Los Arboles
- 83 Camino Por Los Arboles
- 1265 Trinity Dr
- 83 & 93 Camino Por Los Arboles
- 7 Montana Ln
- 89 Tallwood Ct
- 2439 Sharon Oaks Dr
- 350 Sharon Park Dr Unit FL2-ID1271
- 350 Sharon Park Dr Unit FL2-ID1446
- 350 Sharon Park Dr Unit ID1266651P
- 350 Sharon Park Dr Unit FL3-ID500
- 350 Sharon Park Dr Unit FL2-ID1048
- 2315 Eastridge Ave Unit FL1-ID1532
- 705 Evergreen St
- 3455 Alameda de Las Pulgas
- 1942 Cno A Los Cerros Unit ID1305245P
- 8 Robert South Dr
- 10 Cheryl Place
- 1064 Fremont St
- 919 Fremont Place
- 240 W Floresta Way
- 916 Menlo Ave
- 39 Faxon Rd
- 838 Roble Ave Unit FL2-ID1866
- 838 Roble Ave Unit FL5-ID1896
- 743 Roble Ave Unit FL2-ID1497







