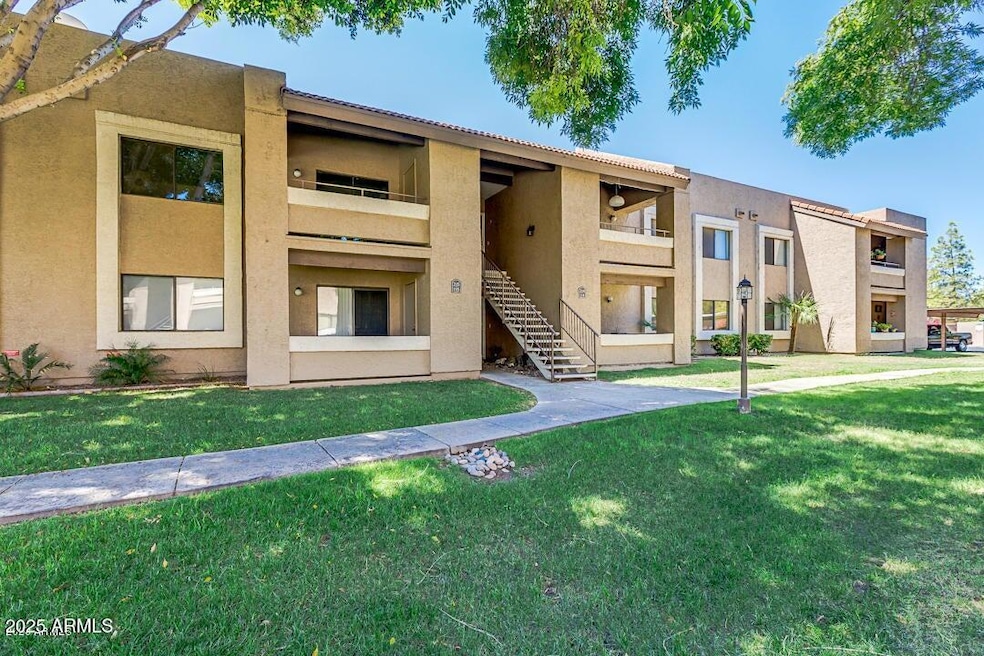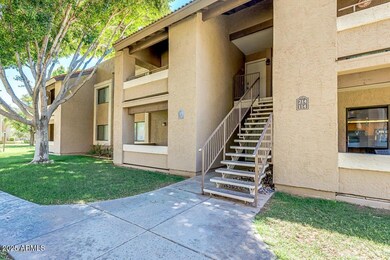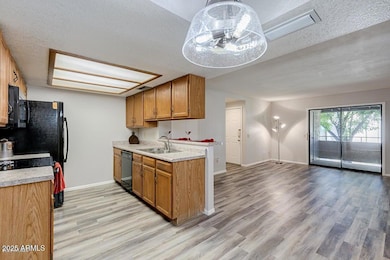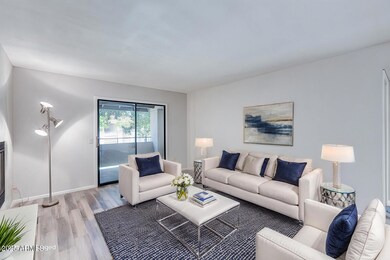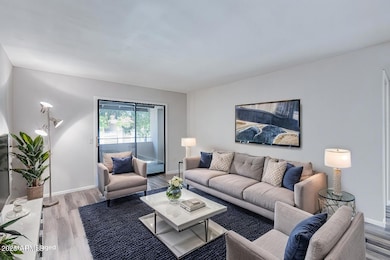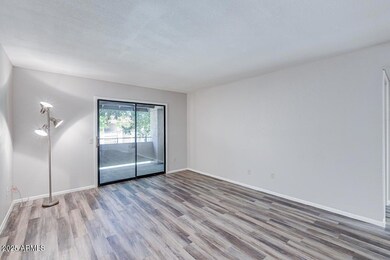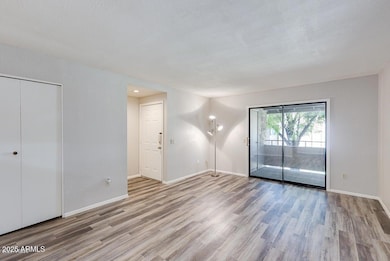
2146 W Isabella Ave Unit 215 Mesa, AZ 85202
Dobson NeighborhoodHighlights
- Unit is on the top floor
- Community Pool
- Skylights
- Franklin at Brimhall Elementary School Rated A
- Balcony
- Eat-In Kitchen
About This Home
As of June 2025Beautiful one bedroom one bathroom upstairs unit with covered parking in Dobson Ranch Mesa. The dining area overlooks the open concept living room that leads out to the private covered balcony with storage room overlooking a greenbelt. The spacious bedroom has an en-suite bathroom & walk-in closet. New renovations in 2020 include a roof, A/C unit, wood look luxury vinyl plank & carpet flooring, kitchen countertops & appliances, bathtub & surround, plumbing fixtures & toilet. Residents have access to a heated pool, tennis & pickleball courts as well as all of Dobson Ranch's amenities including scenic walking/bike paths, golf course, heated pools, lake, clubhouse and more. Convenient location near 60 & 101 freeways for effortless commuting & easy access to dining, shopping & entertainment. Convenient location near 60 & 101 freeways for effortless commuting & easy access to dining, shopping & entertainment. Seller is willing to gift all furniture at no cost
Last Agent to Sell the Property
eXp Realty License #SA507640000 Listed on: 02/10/2025

Property Details
Home Type
- Condominium
Est. Annual Taxes
- $477
Year Built
- Built in 1983
Lot Details
- Two or More Common Walls
- Grass Covered Lot
HOA Fees
Home Design
- Wood Frame Construction
- Tile Roof
- Stucco
Interior Spaces
- 782 Sq Ft Home
- 2-Story Property
- Skylights
- Double Pane Windows
Kitchen
- Eat-In Kitchen
- Breakfast Bar
- Electric Cooktop
- Built-In Microwave
- Laminate Countertops
Flooring
- Carpet
- Laminate
Bedrooms and Bathrooms
- 1 Bedroom
- Remodeled Bathroom
- Primary Bathroom is a Full Bathroom
- 1 Bathroom
Parking
- 1 Carport Space
- Assigned Parking
Outdoor Features
- Balcony
- Outdoor Storage
Location
- Unit is on the top floor
- Property is near a bus stop
Schools
- Washington Elementary School
- Rhodes Junior High School
- Dobson High School
Utilities
- Central Air
- Heating Available
- High Speed Internet
- Cable TV Available
Listing and Financial Details
- Tax Lot 215
- Assessor Parcel Number 305-12-103
Community Details
Overview
- Association fees include roof repair, sewer, pest control, ground maintenance, trash, water, roof replacement, maintenance exterior
- Dobson Villas Association, Phone Number (480) 513-6846
- Dobson Ranch Assn Association, Phone Number (480) 831-8314
- Association Phone (480) 831-8314
- Dobson Villas Tracts C D And E Subdivision
Recreation
- Community Pool
Ownership History
Purchase Details
Home Financials for this Owner
Home Financials are based on the most recent Mortgage that was taken out on this home.Purchase Details
Home Financials for this Owner
Home Financials are based on the most recent Mortgage that was taken out on this home.Purchase Details
Home Financials for this Owner
Home Financials are based on the most recent Mortgage that was taken out on this home.Purchase Details
Similar Homes in Mesa, AZ
Home Values in the Area
Average Home Value in this Area
Purchase History
| Date | Type | Sale Price | Title Company |
|---|---|---|---|
| Warranty Deed | $215,000 | Pioneer Title Agency | |
| Interfamily Deed Transfer | -- | Magnus Title Agency Llc | |
| Warranty Deed | $126,000 | Magnus Title Agency Llc | |
| Interfamily Deed Transfer | -- | -- |
Mortgage History
| Date | Status | Loan Amount | Loan Type |
|---|---|---|---|
| Open | $8,444 | No Value Available | |
| Open | $211,105 | FHA | |
| Previous Owner | $119,700 | New Conventional |
Property History
| Date | Event | Price | Change | Sq Ft Price |
|---|---|---|---|---|
| 06/09/2025 06/09/25 | Sold | $215,000 | 0.0% | $275 / Sq Ft |
| 03/29/2025 03/29/25 | Price Changed | $215,000 | -2.2% | $275 / Sq Ft |
| 03/01/2025 03/01/25 | Price Changed | $219,900 | -2.3% | $281 / Sq Ft |
| 02/10/2025 02/10/25 | For Sale | $225,000 | +78.6% | $288 / Sq Ft |
| 07/22/2020 07/22/20 | Sold | $126,000 | +0.8% | $161 / Sq Ft |
| 06/23/2020 06/23/20 | Pending | -- | -- | -- |
| 06/20/2020 06/20/20 | For Sale | $125,000 | -- | $160 / Sq Ft |
Tax History Compared to Growth
Tax History
| Year | Tax Paid | Tax Assessment Tax Assessment Total Assessment is a certain percentage of the fair market value that is determined by local assessors to be the total taxable value of land and additions on the property. | Land | Improvement |
|---|---|---|---|---|
| 2025 | $477 | $5,747 | -- | -- |
| 2024 | $482 | $5,473 | -- | -- |
| 2023 | $482 | $13,760 | $2,750 | $11,010 |
| 2022 | $472 | $10,080 | $2,010 | $8,070 |
| 2021 | $485 | $9,460 | $1,890 | $7,570 |
| 2020 | $556 | $8,120 | $1,620 | $6,500 |
| 2019 | $520 | $6,970 | $1,390 | $5,580 |
| 2018 | $499 | $5,910 | $1,180 | $4,730 |
| 2017 | $484 | $5,120 | $1,020 | $4,100 |
| 2016 | $475 | $5,020 | $1,000 | $4,020 |
| 2015 | $447 | $4,710 | $940 | $3,770 |
Agents Affiliated with this Home
-
Thomas LaMendola

Seller's Agent in 2025
Thomas LaMendola
eXp Realty
(602) 885-4010
1 in this area
56 Total Sales
-
Jeremiah Santos
J
Buyer's Agent in 2025
Jeremiah Santos
HomeSmart
(602) 800-9885
1 in this area
3 Total Sales
-
Karen Bartholf
K
Seller's Agent in 2020
Karen Bartholf
AH Properties
(480) 969-2400
11 Total Sales
Map
Source: Arizona Regional Multiple Listing Service (ARMLS)
MLS Number: 6818081
APN: 305-12-103
- 2146 W Isabella Ave Unit 131
- 2331 W Via Rialto Cir
- 1661 S Azucena Cir
- 1707 S Azucena Cir
- 2425 W Impala Cir
- 1802 W Isleta Ave
- 2409 W Javelina Ave
- 2513 E Manhatton Dr
- 2208 W Lindner Ave Unit 34
- 2208 W Lindner Ave Unit 7
- 2232 W Lindner Ave Unit 20
- 1645 W Baseline Rd Unit 2113
- 1645 W Baseline Rd Unit 2041
- 1645 W Baseline Rd Unit 2026
- 1645 W Baseline Rd Unit 2098
- 1645 W Baseline Rd Unit 2176
- 1920 W Lindner Ave Unit 108
- 1920 W Lindner Ave Unit 222
- 2121 S Pennington Unit 58
- 2344 E Hermosa Dr
