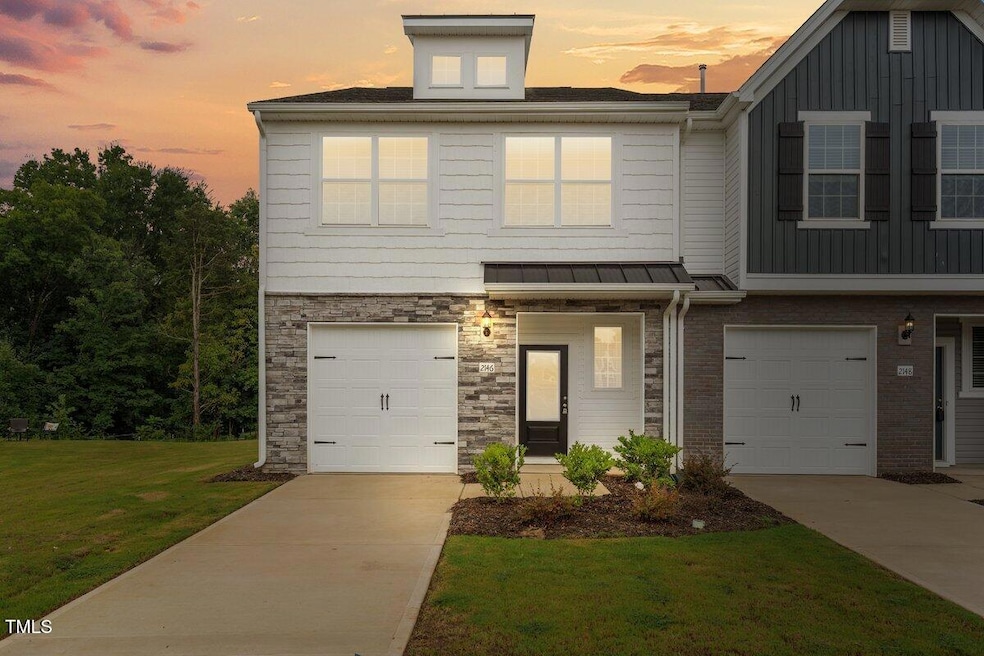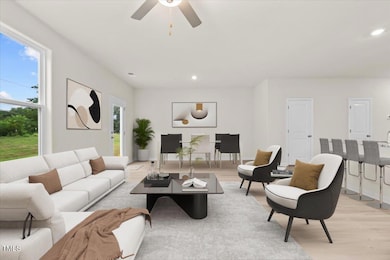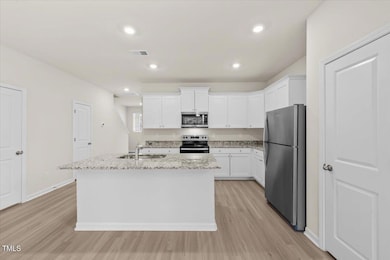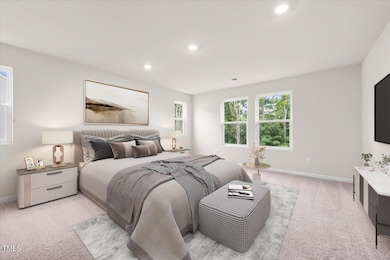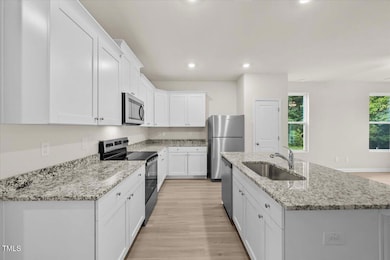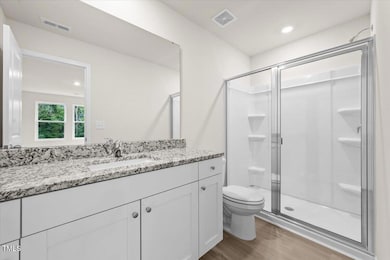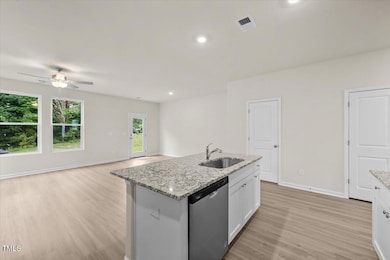2146 Willow Glen Dr Graham, NC 27253
Estimated payment $1,809/month
Highlights
- New Construction
- Craftsman Architecture
- Stainless Steel Appliances
- Open Floorplan
- Granite Countertops
- 1 Car Attached Garage
About This Home
Welcome to the Middlefield Towns community of Graham! These brand-new 2025 townhomes combine modern design, efficiency and smart investment potential. Perfect for those seeking a low-maintenance lifestyle, first-time buyers ready to build equity or investors looking for a turnkey rental or 1031 exchange opportunity. We have 11 total units available for purchase! Step inside to a bright, open floor plan featuring 3BR,2.5 Baths, durable LVP flooring, recessed lighting and a spacious living area that flows effortlessly into the dining space and stylish kitchen. The kitchen shines with granite countertops, a large island, stainless steel Whirlpool appliances (including refrigerator), and a convenient pantry. Upstairs you'll find a serene primary suite with a walk-in closet and full bath with granite-topped vanities. Two additional bedrooms, a full hall bath, and a laundry room complete the second floor. A one-car garage, energy-efficient Carrier HVAC system, Low-E windows, and an electric water heater add everyday comfort and peace of mind. Enjoy the best of Graham living just minutes from I-40/85, downtown shops and restaurants, and parks like Graham Regional and Cedar Rock. Located in the sought-after Southern Alamance School District. These homes are eligible for 100% financing, special reduced down payment options and lender-paid closing costs. Rates as low as 3.99%.
Townhouse Details
Home Type
- Townhome
Est. Annual Taxes
- $2,201
Year Built
- Built in 2025 | New Construction
HOA Fees
- $150 Monthly HOA Fees
Parking
- 1 Car Attached Garage
- Private Driveway
- 1 Open Parking Space
Home Design
- Home is estimated to be completed on 7/31/25
- Craftsman Architecture
- Brick or Stone Mason
- Slab Foundation
- Frame Construction
- Shingle Roof
- Vinyl Siding
- Stone
Interior Spaces
- 1,761 Sq Ft Home
- 2-Story Property
- Open Floorplan
- Ceiling Fan
- Recessed Lighting
- Low Emissivity Windows
- Living Room
- Dining Room
Kitchen
- Electric Range
- Microwave
- Dishwasher
- Stainless Steel Appliances
- Kitchen Island
- Granite Countertops
Flooring
- Carpet
- Laminate
Bedrooms and Bathrooms
- 3 Bedrooms
- Walk-In Closet
Laundry
- Laundry Room
- Laundry on upper level
Schools
- Alexander Wilson Elementary School
- Southern Middle School
- Southern High School
Utilities
- Central Air
- Heat Pump System
- Electric Water Heater
Additional Features
- Patio
- 2,178 Sq Ft Lot
Community Details
- Association fees include ground maintenance
- American Property Association Mgmt Association, Phone Number (704) 800-6583
- Built by LGI Homes
- Middlefield Towns Subdivision
Listing and Financial Details
- Assessor Parcel Number 180992
Map
Home Values in the Area
Average Home Value in this Area
Property History
| Date | Event | Price | List to Sale | Price per Sq Ft |
|---|---|---|---|---|
| 09/16/2025 09/16/25 | Price Changed | $280,000 | -6.7% | $159 / Sq Ft |
| 08/08/2025 08/08/25 | For Sale | $300,000 | -- | $170 / Sq Ft |
Source: Doorify MLS
MLS Number: 10114599
- 2114 Willow Glen Dr
- 2112 Willow Glen Dr
- 101 Kingston Ln
- 208 Mallard Creek Dr
- 208B Mallard Creek Dr
- 182 Windsor Dr
- 1823 Parham Dr
- 1823 Parham Dr Unit Lot 86
- 1819 Parham Dr
- 1819 Parham Dr Unit Lot 87
- 1811 Parham Dr
- 1811 Parham Dr Unit 89
- 278 Steelcrest Rd
- 1798 Parham Dr
- 512 Valentine Ct
- 512 Valentine Ct Unit lot 92
- Seagrove Plan at Valor Ridge
- Southport Plan at Valor Ridge
- Pinehurst 3 Plan at Valor Ridge
- Somerset 3 Plan at Valor Ridge
- 2138 Willow Gln Dr
- 2172 Willow Gln Dr
- 2176 Willow Gln Dr
- 2106 Willow Gln Dr
- 422 Wildwood Ln
- 647 Rolling Fields Dr
- 2415 Pepperstone Dr
- 114 Florence St Unit 21
- 115 Ivey Rd Unit 113-H
- 115 Ivey Rd
- 115 Florence St Unit 21
- 115 Florence St Unit 9
- 115 Florence St Unit 17
- 720 Ivey Rd
- 130 W Crescent Square Dr
- 774 Kernodle Ln Unit 125
- 1422 Maple Branch Cir
- 926 E Gilbreath St
- 928 Highland Trace Dr
- 237 Canopy Dr
