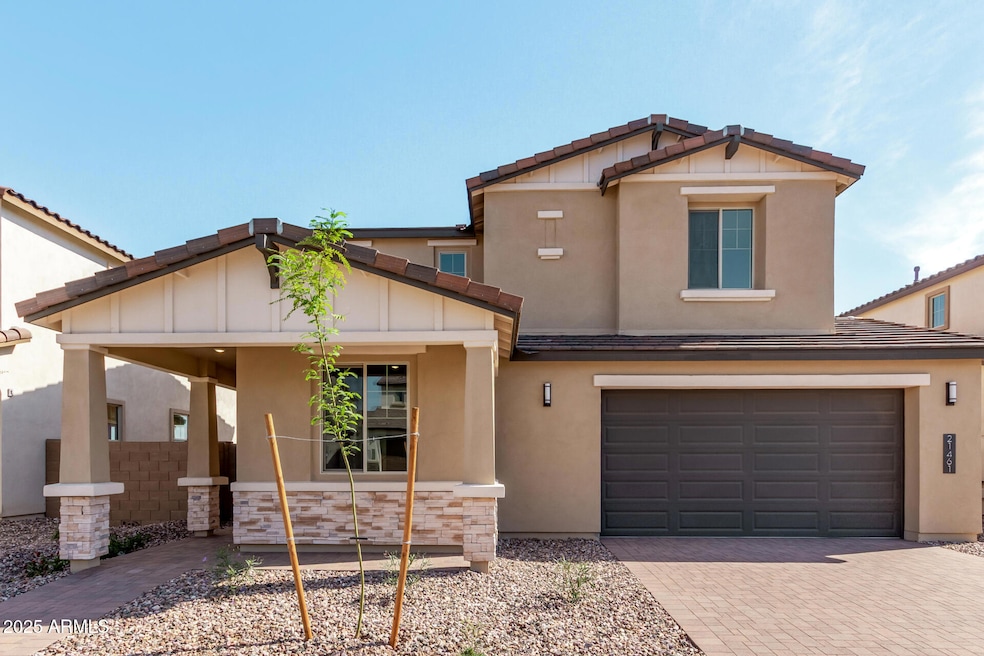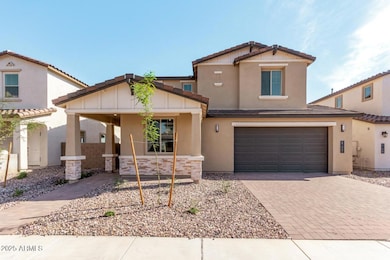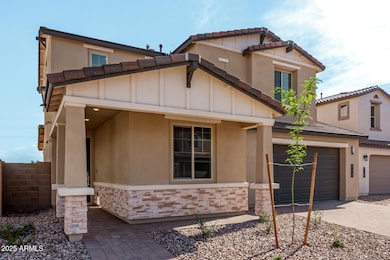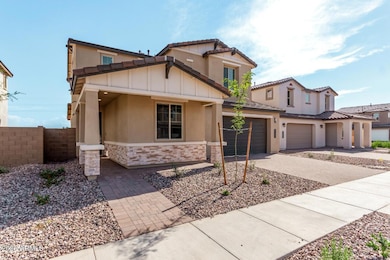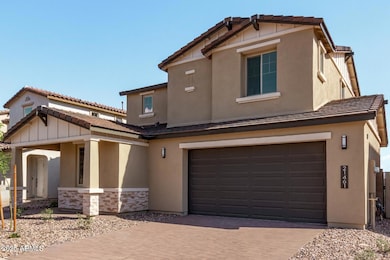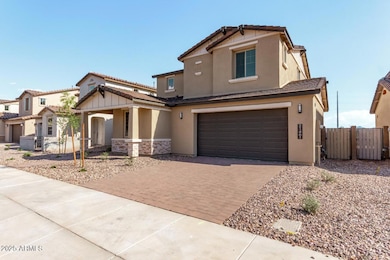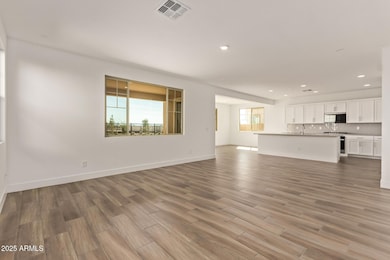
21461 E Timberline Rd Queen Creek, AZ 85142
Estimated payment $3,002/month
Highlights
- Heated Community Pool
- Covered Patio or Porch
- Eat-In Kitchen
- Jack Barnes Elementary School Rated A-
- 2 Car Direct Access Garage
- Dual Vanity Sinks in Primary Bathroom
About This Home
Step into modern elegance with this beautiful home in the highly sought-after Acclaim at Jorde Farms community. Featuring 4 bedrooms and 3 baths across approximately 2,173 sq. ft., this thoughtfully designed home offers open-concept living with upgraded finishes throughout.
The gourmet kitchen boasts a Whirlpool stainless appliance package with gas cooktop, wall oven, built-in microwave, and dishwasher, complemented by Arctic White cabinetry with satin nickel bar pulls, Quartz countertops, and a custom backsplash. A convenience package with dual trash pull-out, roll-out trays, and added drawer storage enhances functionality.
The spacious primary suite includes a luxurious bath with upgraded Quartz surfaces and sleek fixtures. Additional upgrades include custom electrical and low-voltage packages, upgraded flooring, designer interior doors, and paint throughout.
Enjoy energy efficiency and comfort with pre-plumbing for a soft water loop, RO system, and a Wi-Fi-enabled LiftMaster garage door opener. Exterior highlights include professional front yard landscaping with pavers, a 4' cedar gate, and a modern elevation color scheme with stone veneer accents.
Located near shopping, dining, and top-rated schools, this future release home combines luxury and convenience in the heart of Queen Creek.
Home Details
Home Type
- Single Family
Est. Annual Taxes
- $201
Year Built
- Built in 2024
Lot Details
- 5,017 Sq Ft Lot
- Block Wall Fence
HOA Fees
- $132 Monthly HOA Fees
Parking
- 2 Car Direct Access Garage
- Garage Door Opener
Home Design
- Brick Exterior Construction
- Wood Frame Construction
- Tile Roof
- Stucco
Interior Spaces
- 2,173 Sq Ft Home
- 2-Story Property
- Washer and Dryer Hookup
Kitchen
- Eat-In Kitchen
- Breakfast Bar
- Built-In Microwave
- Kitchen Island
Flooring
- Carpet
- Tile
Bedrooms and Bathrooms
- 4 Bedrooms
- 3 Bathrooms
- Dual Vanity Sinks in Primary Bathroom
Outdoor Features
- Covered Patio or Porch
Schools
- Queen Creek Elementary School
- Queen Creek Junior High School
- Queen Creek High School
Utilities
- Central Air
- Heating System Uses Natural Gas
Listing and Financial Details
- Tax Lot 372
- Assessor Parcel Number 304-36-377
Community Details
Overview
- Association fees include ground maintenance
- Aam Association, Phone Number (602) 957-9191
- Built by Shea Homes Arizona LP
- Jorde Farms Phase 2 Subdivision, 3522 C Floorplan
Recreation
- Community Playground
- Heated Community Pool
- Fenced Community Pool
Map
Home Values in the Area
Average Home Value in this Area
Tax History
| Year | Tax Paid | Tax Assessment Tax Assessment Total Assessment is a certain percentage of the fair market value that is determined by local assessors to be the total taxable value of land and additions on the property. | Land | Improvement |
|---|---|---|---|---|
| 2025 | $196 | $1,646 | $1,646 | -- |
| 2024 | $30 | $1,567 | $1,567 | -- |
| 2023 | $30 | $24 | $24 | -- |
Property History
| Date | Event | Price | List to Sale | Price per Sq Ft |
|---|---|---|---|---|
| 10/24/2025 10/24/25 | Pending | -- | -- | -- |
| 09/09/2025 09/09/25 | For Sale | $541,309 | -- | $249 / Sq Ft |
About the Listing Agent

Whether it is your first real estate transaction or your tenth, you need the knowledge and expertise of an experienced Realtor. As one of the preeminent real estate professionals in my community for over 25 years, I provide the finest service available.
I have been a licensed real estate broker in Arizona and California for over 20 years and have the knowledge and credentials to assist with your selling and buying needs. I am also a member of the Arizona Real Estate Mastermind’s, which
Tim's Other Listings
Source: Arizona Regional Multiple Listing Service (ARMLS)
MLS Number: 6917223
APN: 304-36-377
- 21470 E Timberline Rd
- 21486 E Timberline Rd
- 21505 E Sparrow Dr
- 21469 E Timberline Rd
- 19426 S 214th Place
- 21354 E Sparrow Dr
- 21339 E Sparrow Dr
- 21299 E Sparrow Dr
- 21302 E Cattle Dr
- 21294 E Cattle Dr
- 21286 E Cattle Dr
- 21278 E Cattle Dr
- 21279 E Cattle Dr
- 21267 E Sparrow Dr
- 21271 E Cattle Dr
- 21263 E Cattle Dr
- 21247 E Cattle Dr
- 19514 S 212th Way
- 19402 S 212th Place
- 19338 S 212th Place
