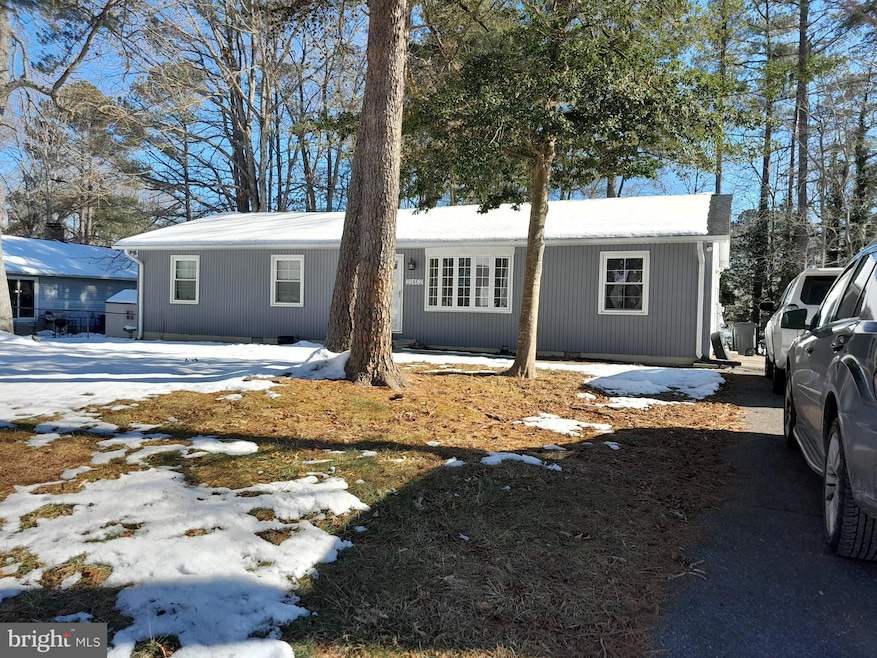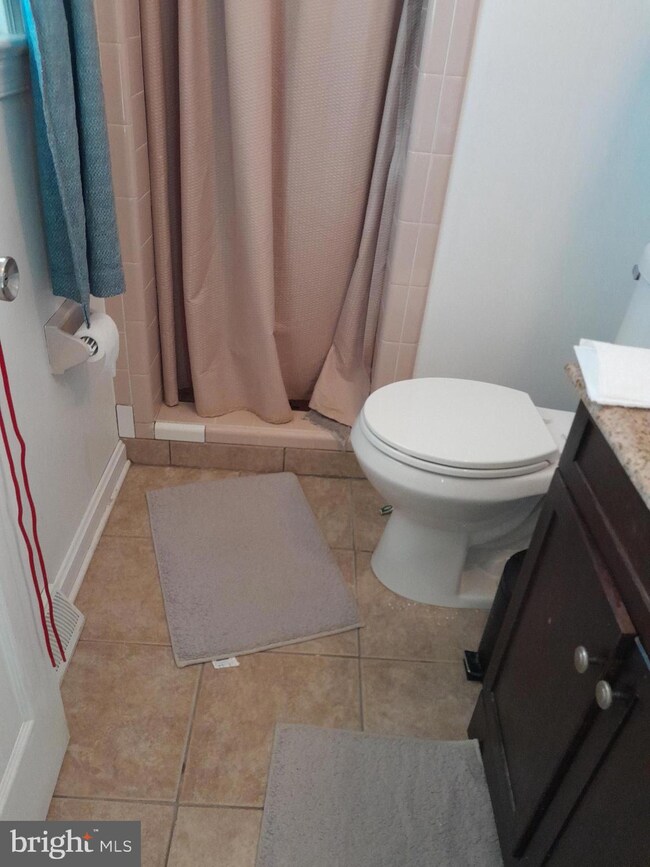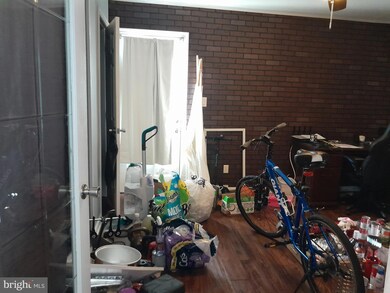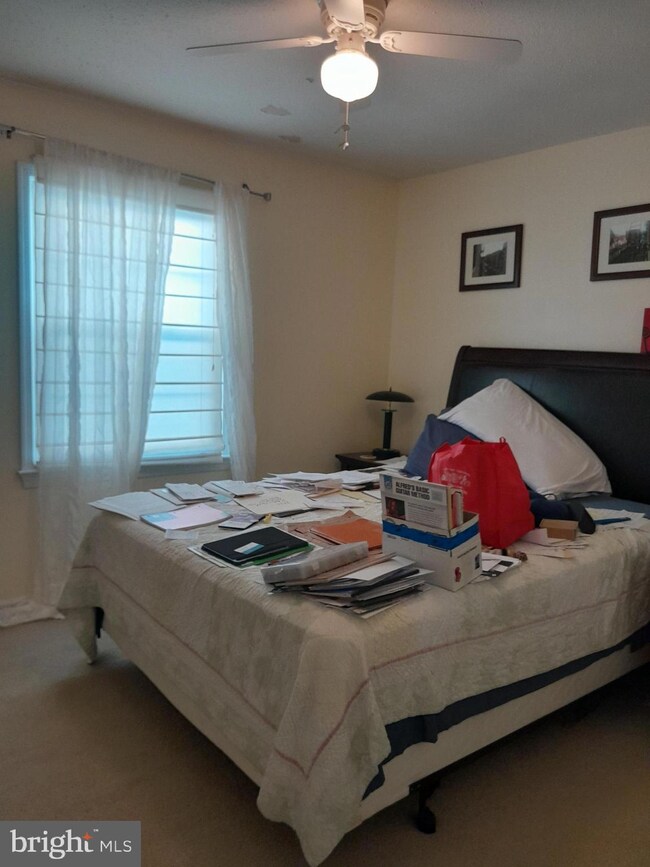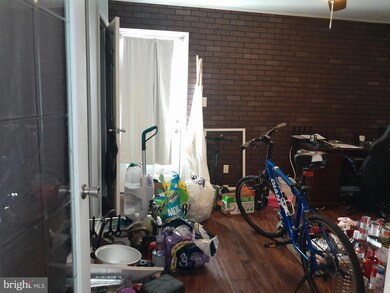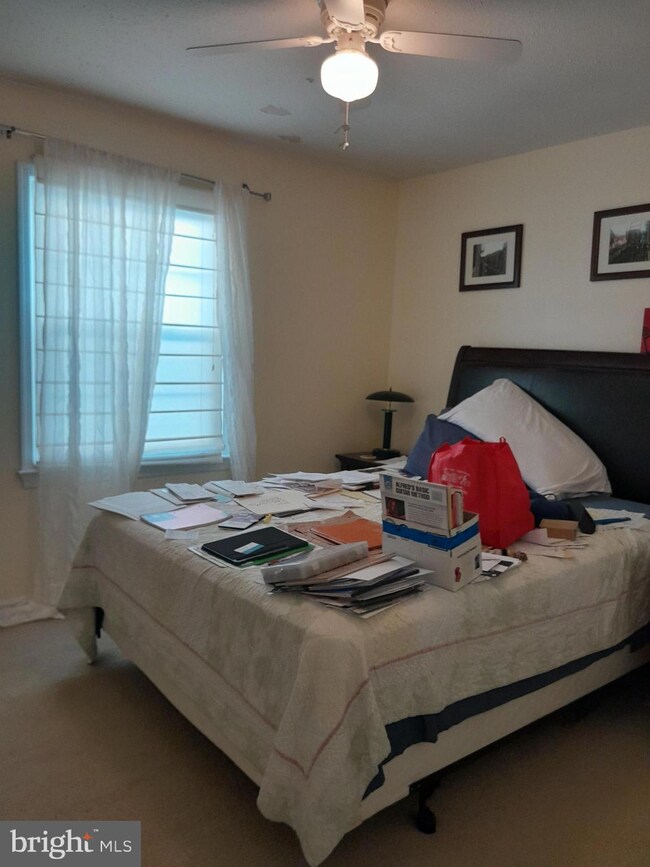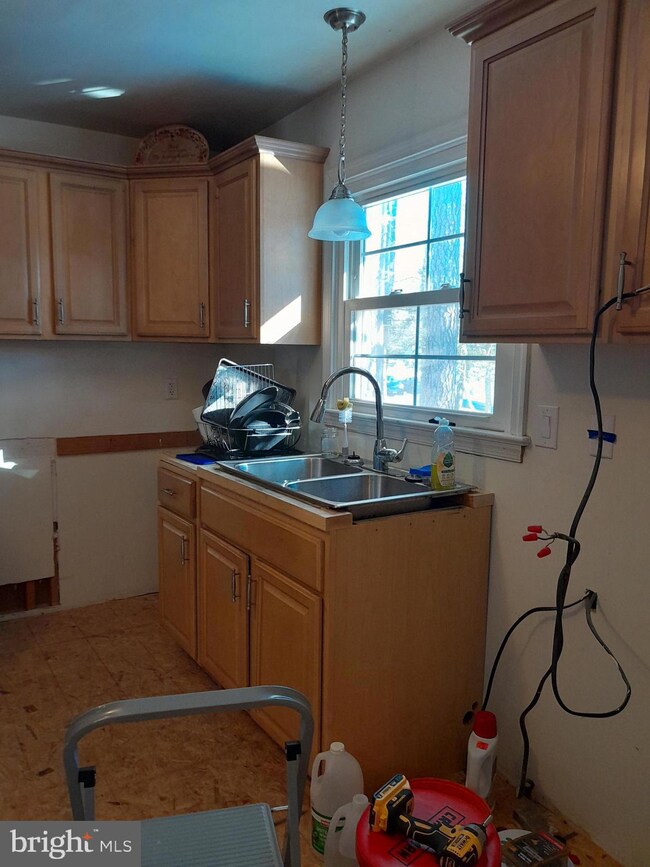
21462 Morris Dr Lexington Park, MD 20653
Highlights
- Deck
- Rambler Architecture
- Bonus Room
- Traditional Floor Plan
- Attic
- No HOA
About This Home
As of July 2025Single family home in nice neighborhood. 3 bedroom, 2 full baths, living room, dining room, bonus room and an eat in kitchen. Large bonus room off of living room with closet and separate entry. Nice deck, large yard, driveway, shed and utility room large enough for plenty of storage or small workshop. Home does need some work and some personal touches to make it your own. Selling AS-IS.
Last Agent to Sell the Property
CENTURY 21 Envision License #SP200203031 Listed on: 01/20/2025

Home Details
Home Type
- Single Family
Est. Annual Taxes
- $1,871
Year Built
- Built in 1976
Lot Details
- 0.34 Acre Lot
- Back Yard Fenced
- Property is in below average condition
- Property is zoned RNC, Res. Neighborhood Conservation
Home Design
- Rambler Architecture
- Block Foundation
- Aluminum Siding
Interior Spaces
- 1,568 Sq Ft Home
- Property has 1 Level
- Traditional Floor Plan
- Ceiling Fan
- Dining Area
- Bonus Room
- Workshop
- Carpet
- Attic
Kitchen
- Eat-In Kitchen
- Electric Oven or Range
- <<microwave>>
- Freezer
- Ice Maker
- Dishwasher
- Disposal
Bedrooms and Bathrooms
- 3 Main Level Bedrooms
- En-Suite Bathroom
- 2 Full Bathrooms
- <<tubWithShowerToken>>
- Walk-in Shower
Laundry
- Laundry on main level
- Dryer
- Washer
Parking
- Driveway
- On-Street Parking
- Off-Street Parking
Accessible Home Design
- More Than Two Accessible Exits
Outdoor Features
- Deck
- Wood or Metal Shed
Utilities
- Central Air
- Heat Pump System
- Vented Exhaust Fan
- Electric Water Heater
Community Details
- No Home Owners Association
- Essex South Subdivision
Listing and Financial Details
- Tax Lot 27
- Assessor Parcel Number 1908000956
Ownership History
Purchase Details
Home Financials for this Owner
Home Financials are based on the most recent Mortgage that was taken out on this home.Purchase Details
Home Financials for this Owner
Home Financials are based on the most recent Mortgage that was taken out on this home.Purchase Details
Home Financials for this Owner
Home Financials are based on the most recent Mortgage that was taken out on this home.Similar Homes in Lexington Park, MD
Home Values in the Area
Average Home Value in this Area
Purchase History
| Date | Type | Sale Price | Title Company |
|---|---|---|---|
| Deed | $225,000 | Turnkey Title | |
| Deed | $260,000 | -- | |
| Deed | $260,000 | -- |
Mortgage History
| Date | Status | Loan Amount | Loan Type |
|---|---|---|---|
| Open | $231,840 | Construction | |
| Previous Owner | $193,343 | VA | |
| Previous Owner | $30,000 | Stand Alone Second | |
| Previous Owner | $173,000 | Purchase Money Mortgage | |
| Previous Owner | $173,000 | Purchase Money Mortgage |
Property History
| Date | Event | Price | Change | Sq Ft Price |
|---|---|---|---|---|
| 07/18/2025 07/18/25 | Sold | $337,000 | -3.4% | $215 / Sq Ft |
| 05/06/2025 05/06/25 | Price Changed | $349,000 | -3.0% | $223 / Sq Ft |
| 04/19/2025 04/19/25 | For Sale | $359,900 | +60.0% | $230 / Sq Ft |
| 02/25/2025 02/25/25 | Sold | $225,000 | +12.5% | $143 / Sq Ft |
| 01/22/2025 01/22/25 | Pending | -- | -- | -- |
| 01/20/2025 01/20/25 | For Sale | $200,000 | -- | $128 / Sq Ft |
Tax History Compared to Growth
Tax History
| Year | Tax Paid | Tax Assessment Tax Assessment Total Assessment is a certain percentage of the fair market value that is determined by local assessors to be the total taxable value of land and additions on the property. | Land | Improvement |
|---|---|---|---|---|
| 2024 | $2,163 | $194,967 | $0 | $0 |
| 2023 | $2,056 | $185,000 | $94,000 | $91,000 |
| 2022 | $1,999 | $179,867 | $0 | $0 |
| 2021 | $1,943 | $174,733 | $0 | $0 |
| 2020 | $1,887 | $169,600 | $84,000 | $85,600 |
| 2019 | $1,885 | $169,600 | $84,000 | $85,600 |
| 2018 | $1,883 | $169,600 | $84,000 | $85,600 |
| 2017 | $1,925 | $176,300 | $0 | $0 |
| 2016 | -- | $176,300 | $0 | $0 |
| 2015 | $2,292 | $176,300 | $0 | $0 |
| 2014 | $2,292 | $184,900 | $0 | $0 |
Agents Affiliated with this Home
-
Karen Richardson

Seller's Agent in 2025
Karen Richardson
Coldwell Banker (NRT-Southeast-MidAtlantic)
(240) 342-0821
2 in this area
59 Total Sales
-
NICOLE STEWART

Seller's Agent in 2025
NICOLE STEWART
CENTURY 21 Envision
(301) 237-4386
2 in this area
19 Total Sales
-
Rob Schou

Buyer's Agent in 2025
Rob Schou
EXP Realty, LLC
(443) 926-6156
2 in this area
37 Total Sales
Map
Source: Bright MLS
MLS Number: MDSM2022324
APN: 08-000956
- 21456 Lynn Dr
- 21301 Scarborough Dr
- 0 Great Mills Rd
- 46838 Rogers Dr
- 21713 Cabot Place
- 21760 Winter Bloom Ln Unit C
- 46365 Shining Willow Ln Unit E
- 21741 Gambier Place
- 46489 Midway Dr
- 46581 Midway Dr
- 21805 Primrose Willow Ln Unit D
- 46465 Midway Dr
- 46446 Midway Dr
- 21721 Louden Ln
- 21910 Weeping Willow Ln Unit E
- 46714 Sandalwood St
- 46689 Sandalwood St
- 21514 Forest Run Dr
- 21744 Louden Ln
- 46728 Sandalwood St
