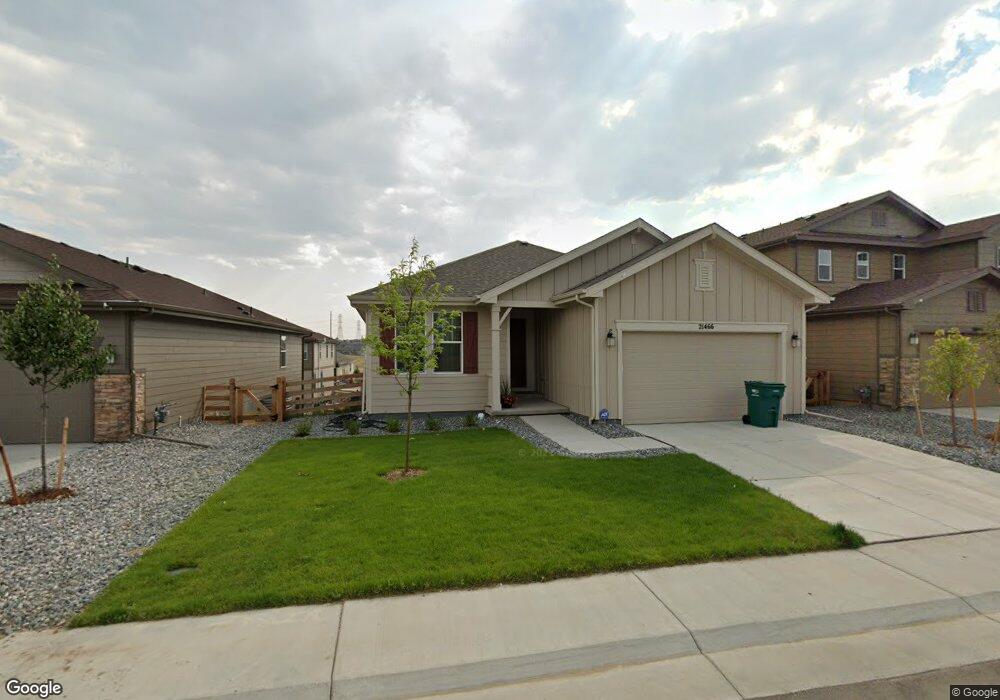21466 E Stanford Ave Aurora, CO 80015
Copperleaf NeighborhoodEstimated Value: $606,000 - $716,000
2
Beds
2
Baths
1,860
Sq Ft
$357/Sq Ft
Est. Value
About This Home
This home is located at 21466 E Stanford Ave, Aurora, CO 80015 and is currently estimated at $664,284, approximately $357 per square foot. 21466 E Stanford Ave is a home located in Arapahoe County with nearby schools including Aspen Crossing Elementary School, Sky Vista Middle School, and Eaglecrest High School.
Ownership History
Date
Name
Owned For
Owner Type
Purchase Details
Closed on
Oct 30, 2020
Sold by
Kb Home Colorado Inc
Bought by
Shapiro Nellie
Current Estimated Value
Home Financials for this Owner
Home Financials are based on the most recent Mortgage that was taken out on this home.
Original Mortgage
$440,000
Outstanding Balance
$389,583
Interest Rate
2.9%
Mortgage Type
New Conventional
Estimated Equity
$274,701
Create a Home Valuation Report for This Property
The Home Valuation Report is an in-depth analysis detailing your home's value as well as a comparison with similar homes in the area
Home Values in the Area
Average Home Value in this Area
Purchase History
| Date | Buyer | Sale Price | Title Company |
|---|---|---|---|
| Shapiro Nellie | $493,265 | First American Title |
Source: Public Records
Mortgage History
| Date | Status | Borrower | Loan Amount |
|---|---|---|---|
| Open | Shapiro Nellie | $440,000 |
Source: Public Records
Tax History
| Year | Tax Paid | Tax Assessment Tax Assessment Total Assessment is a certain percentage of the fair market value that is determined by local assessors to be the total taxable value of land and additions on the property. | Land | Improvement |
|---|---|---|---|---|
| 2025 | $7,490 | $44,669 | -- | -- |
| 2024 | $6,942 | $43,242 | -- | -- |
| 2023 | $6,942 | $43,242 | $0 | $0 |
| 2022 | $5,571 | $35,223 | $0 | $0 |
| 2021 | $5,588 | $35,223 | $0 | $0 |
| 2020 | $1,672 | $11,006 | $0 | $0 |
| 2019 | $2,296 | $14,949 | $0 | $0 |
Source: Public Records
Map
Nearby Homes
- 21789 E Tufts Dr
- 4366 S Nepal St
- 4655 S Odessa St
- 21803 E Quincy Place
- 21876 E Radcliff Cir
- 21832 E Quincy Cir
- 21929 E Stanford Cir
- 4632 S Malaya Ct
- 4778 S Picadilly Ct
- 4651 S Malaya Ct
- 22093 E Stanford Dr
- 21761 E Layton Dr
- 4826 S Picadilly Ct
- 22603 E Radcliff Dr
- 4080 S Odessa St
- 21893 E Layton Dr
- 4041 S Odessa St
- 4849 S Riviera Way
- 20541 E Union Ave
- 4015 S Odessa St
- 21476 E Stanford Ave
- 21456 E Stanford Ave
- 21467 E Stanford Dr
- 21486 E Stanford Ave
- 21446 E Stanford Ave
- 21447 E Stanford Dr
- 21477 E Stanford Dr
- 21427 E Stanford Dr
- 21487 E Stanford Dr
- 21496 E Stanford Ave
- 21465 E Stanford Ave
- 21455 E Stanford Ave
- 21475 E Stanford Ave
- 21417 E Stanford Dr
- 21445 E Stanford Ave
- 21485 E Stanford Ave
- 4489 S Perth Ct
- 21426 E Stanford Ave
- 21407 E Stanford Dr
- 21468 E Stanford Dr
Your Personal Tour Guide
Ask me questions while you tour the home.
