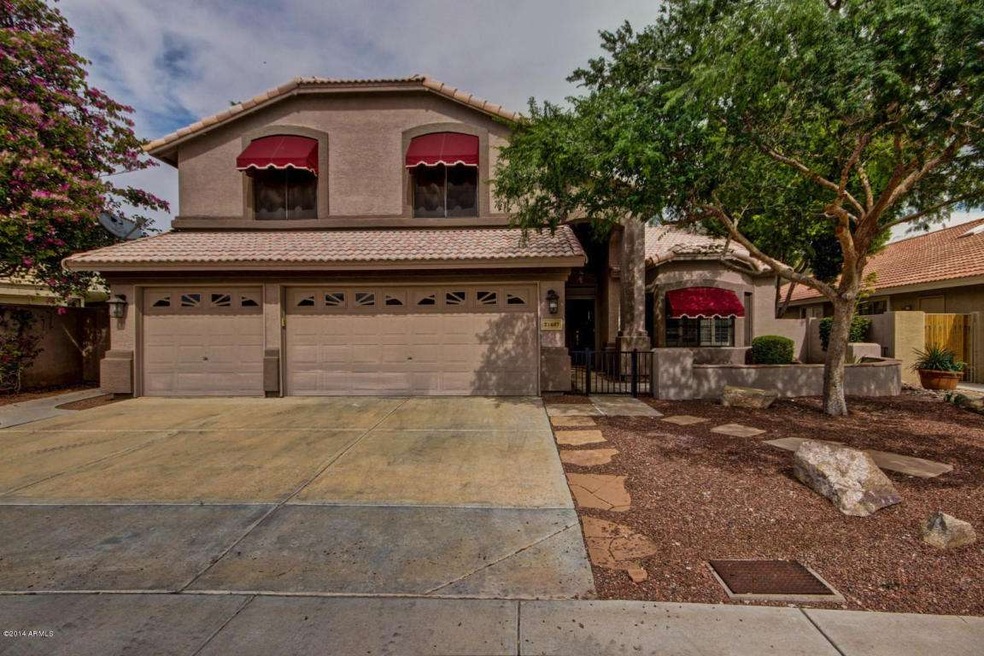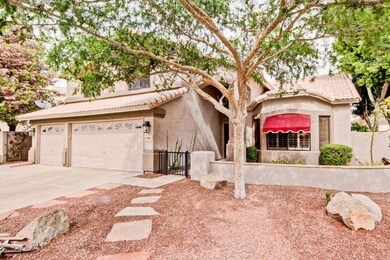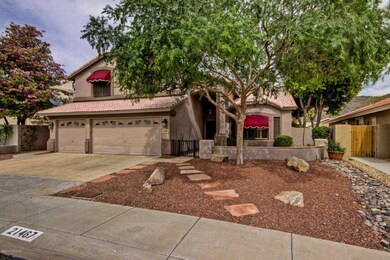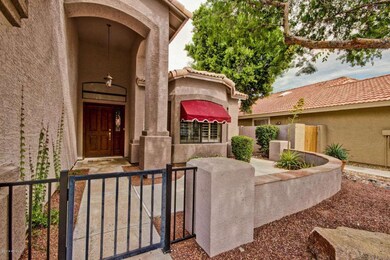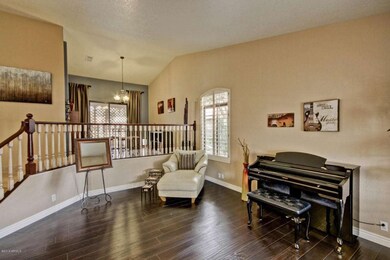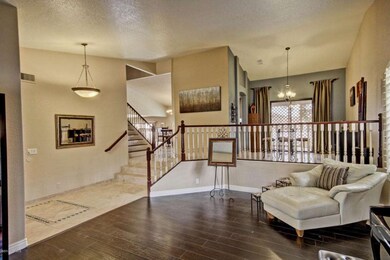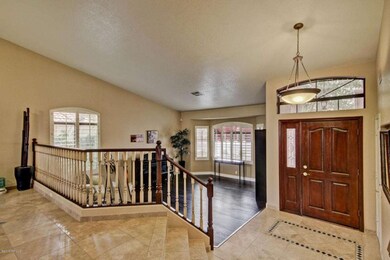
21467 N 56th Ave Unit 3 Glendale, AZ 85308
Arrowhead NeighborhoodHighlights
- Golf Course Community
- Private Pool
- Mountain View
- Legend Springs Elementary School Rated A
- Waterfront
- Community Lake
About This Home
As of June 2022LOCATION,LOCATION, LOCATION! This lakefront beauty is sure to be your next home! Upon entering the home you'll be taken away by the large open living space. The open concept kitchen has ss appliances, granite counter tops,30''custom center island, glass tile backsplash and enough counter and cabinet space to delight any chef! Great room with built in fireplace with travertine surround& bar make this the perfect area for friends and family to gather. First level bedroom and full bath are perfect as in-law quarters or guest room. Double door entry into master suite retreat with french doors opening to the second story balcony is a luxury worth coming home to. This must see property can't be missed!
Last Agent to Sell the Property
West USA Realty License #SA646077000 Listed on: 04/07/2014

Home Details
Home Type
- Single Family
Est. Annual Taxes
- $2,821
Year Built
- Built in 1993
Lot Details
- 7,315 Sq Ft Lot
- Waterfront
- Desert faces the front of the property
- Wrought Iron Fence
- Block Wall Fence
- Artificial Turf
- Private Yard
- Grass Covered Lot
HOA Fees
- $75 Monthly HOA Fees
Parking
- 3 Car Direct Access Garage
- Garage Door Opener
Home Design
- Contemporary Architecture
- Wood Frame Construction
- Tile Roof
- Concrete Roof
- Stucco
Interior Spaces
- 2,747 Sq Ft Home
- 2-Story Property
- Vaulted Ceiling
- Ceiling Fan
- Solar Screens
- Family Room with Fireplace
- Mountain Views
- Security System Owned
Kitchen
- Eat-In Kitchen
- Breakfast Bar
- Built-In Microwave
- Kitchen Island
- Granite Countertops
Flooring
- Laminate
- Stone
- Tile
Bedrooms and Bathrooms
- 4 Bedrooms
- Primary Bathroom is a Full Bathroom
- 3 Bathrooms
- Dual Vanity Sinks in Primary Bathroom
- Hydromassage or Jetted Bathtub
- Bathtub With Separate Shower Stall
Outdoor Features
- Private Pool
- Balcony
- Covered patio or porch
Schools
- Legend Springs Elementary School
- Hillcrest Middle School
- Mountain Ridge High School
Utilities
- Refrigerated Cooling System
- Heating Available
- High Speed Internet
- Cable TV Available
Listing and Financial Details
- Tax Lot 284
- Assessor Parcel Number 200-23-403
Community Details
Overview
- Association fees include ground maintenance
- Elite Community Mgmt Association, Phone Number (623) 322-8507
- Built by LENNAR HOMES
- Arrowhead Lakes 3 Lot 239 333 Tr A B Subdivision
- Community Lake
Recreation
- Golf Course Community
- Bike Trail
Ownership History
Purchase Details
Home Financials for this Owner
Home Financials are based on the most recent Mortgage that was taken out on this home.Purchase Details
Home Financials for this Owner
Home Financials are based on the most recent Mortgage that was taken out on this home.Purchase Details
Home Financials for this Owner
Home Financials are based on the most recent Mortgage that was taken out on this home.Purchase Details
Home Financials for this Owner
Home Financials are based on the most recent Mortgage that was taken out on this home.Purchase Details
Purchase Details
Home Financials for this Owner
Home Financials are based on the most recent Mortgage that was taken out on this home.Purchase Details
Home Financials for this Owner
Home Financials are based on the most recent Mortgage that was taken out on this home.Similar Homes in the area
Home Values in the Area
Average Home Value in this Area
Purchase History
| Date | Type | Sale Price | Title Company |
|---|---|---|---|
| Warranty Deed | $865,000 | Fidelity National Title | |
| Warranty Deed | $410,000 | American Title Svc Agency Ll | |
| Interfamily Deed Transfer | -- | American Title Svc Agency Ll | |
| Special Warranty Deed | $315,000 | Equity Title Agency Inc | |
| Trustee Deed | $331,705 | Equity Title Agency | |
| Interfamily Deed Transfer | -- | -- | |
| Warranty Deed | $376,000 | First American Title Ins Co |
Mortgage History
| Date | Status | Loan Amount | Loan Type |
|---|---|---|---|
| Open | $613,977 | VA | |
| Previous Owner | $386,750 | Adjustable Rate Mortgage/ARM | |
| Previous Owner | $389,500 | New Conventional | |
| Previous Owner | $292,000 | New Conventional | |
| Previous Owner | $290,375 | FHA | |
| Previous Owner | $460,000 | Purchase Money Mortgage | |
| Previous Owner | $350,000 | Unknown | |
| Previous Owner | $99,000 | Credit Line Revolving | |
| Previous Owner | $300,800 | New Conventional | |
| Closed | $100,000 | No Value Available |
Property History
| Date | Event | Price | Change | Sq Ft Price |
|---|---|---|---|---|
| 06/17/2022 06/17/22 | Sold | $865,000 | +3.6% | $315 / Sq Ft |
| 05/17/2022 05/17/22 | Pending | -- | -- | -- |
| 04/28/2022 04/28/22 | For Sale | $835,000 | +103.7% | $304 / Sq Ft |
| 09/18/2014 09/18/14 | Sold | $410,000 | 0.0% | $149 / Sq Ft |
| 08/05/2014 08/05/14 | Pending | -- | -- | -- |
| 07/22/2014 07/22/14 | Price Changed | $410,000 | -2.4% | $149 / Sq Ft |
| 06/20/2014 06/20/14 | Price Changed | $420,000 | -2.1% | $153 / Sq Ft |
| 06/01/2014 06/01/14 | Price Changed | $429,000 | -1.4% | $156 / Sq Ft |
| 05/30/2014 05/30/14 | Price Changed | $435,000 | -0.9% | $158 / Sq Ft |
| 05/07/2014 05/07/14 | Price Changed | $439,000 | -2.2% | $160 / Sq Ft |
| 04/07/2014 04/07/14 | For Sale | $449,000 | -- | $163 / Sq Ft |
Tax History Compared to Growth
Tax History
| Year | Tax Paid | Tax Assessment Tax Assessment Total Assessment is a certain percentage of the fair market value that is determined by local assessors to be the total taxable value of land and additions on the property. | Land | Improvement |
|---|---|---|---|---|
| 2025 | $3,999 | $48,088 | -- | -- |
| 2024 | $3,957 | $45,798 | -- | -- |
| 2023 | $3,957 | $57,570 | $11,510 | $46,060 |
| 2022 | $3,846 | $45,860 | $9,170 | $36,690 |
| 2021 | $3,997 | $41,470 | $8,290 | $33,180 |
| 2020 | $3,947 | $37,680 | $7,530 | $30,150 |
| 2019 | $3,839 | $35,970 | $7,190 | $28,780 |
| 2018 | $3,737 | $35,620 | $7,120 | $28,500 |
| 2017 | $3,624 | $34,150 | $6,830 | $27,320 |
| 2016 | $3,426 | $33,680 | $6,730 | $26,950 |
| 2015 | $3,168 | $34,000 | $6,800 | $27,200 |
Agents Affiliated with this Home
-

Seller's Agent in 2022
Ari Jakobov
Elite Partners
(602) 500-9874
5 in this area
145 Total Sales
-
D
Seller Co-Listing Agent in 2022
David Newman
Elite Partners
-
Karen Ortega Matson

Buyer's Agent in 2022
Karen Ortega Matson
RE/MAX
(602) 930-9362
65 in this area
131 Total Sales
-
D
Buyer Co-Listing Agent in 2022
Dennis Combs
RE/MAX
(480) 792-9500
-
Courtney Greger

Seller's Agent in 2014
Courtney Greger
West USA Realty
(623) 326-2201
1 in this area
17 Total Sales
Map
Source: Arizona Regional Multiple Listing Service (ARMLS)
MLS Number: 5096724
APN: 200-23-403
- 21474 N 56th Ave
- 5510 W Arrowhead Lakes Dr
- 20713 N 56th Ave
- 20906 N 56th Dr
- 21636 N 55th Dr
- 21663 N 57th Ave
- 20709 N 56th Dr
- 20626 N 55th Ave Unit 5B
- 5281 W Quail Ave
- 20718 N 58th Dr
- 5310 W Melinda Ln
- 20609 N 57th Dr
- 20608 N 57th Ave
- 5811 W Irma Ln Unit 1
- 20709 N 59th Dr
- 5516 W Melinda Ln
- 5516 W Melinda Ln Unit 45
- 5489 W Mohawk Ln
- 5951 W Irma Ln
- 5218 W Rose Garden Ln
