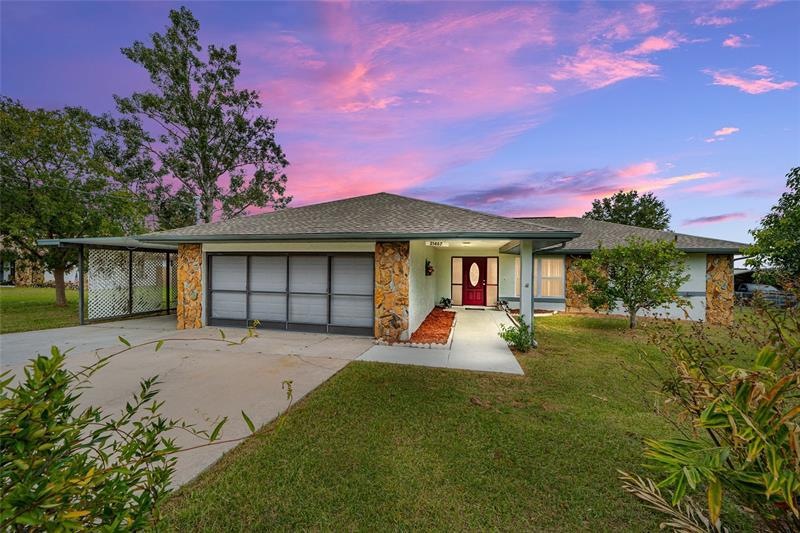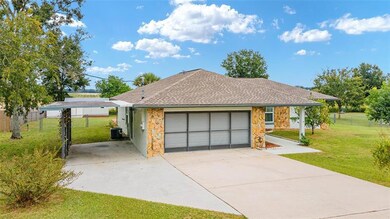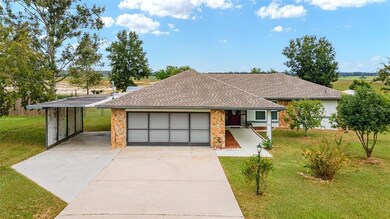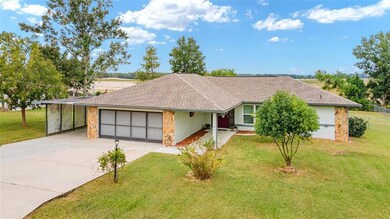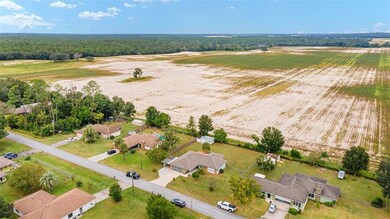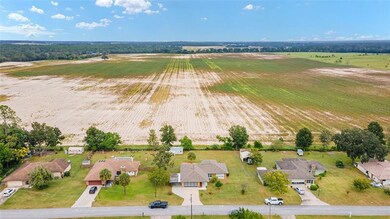
21467 SW Plantation St Dunnellon, FL 34431
Rainbow Lakes Estates NeighborhoodEstimated Value: $236,000 - $275,000
Highlights
- Parking available for a boat
- Open Floorplan
- Cathedral Ceiling
- Barn
- Florida Architecture
- Main Floor Primary Bedroom
About This Home
As of February 2023Country-style living on 1 1/2 lots in the Sunshine State! This spacious 3/2 home in "The Pines" Spead out and enjoy the country. Looking out your back window at a million-dollar view This home is updated and ready for your growing family with over 1600+ living space. The Home has many new ticket items. FHA and VA are ok. New Roof less than 1 year New windows AC 4 years water heater 1 year old new washer and dryer most appliances in the kitchen are new. has a long, inviting entryway to the front door, opening up to a spacious living area. The cozy kitchen has newer appliances and a breakfast nook with an opportunity to make it your own. Enjoy your mornings in the sunroom, with a peaceful and private view of the spacious and serene fenced-in backyard. The outdoor patio area is perfect for a family BBQ and has a convenient entrance to the guest bathroom from the outside. Master bedroom and bath split plan off the living room. In addition to a spacious garage, this home also provides a 12x20 carport and a 10x 20 new building with electricity that can be used as a workshop or extra storage. City water, newer flooring, and a whole lot of peace and quiet! Many more extras schedule your appointment you won’t be disappointed.
Last Agent to Sell the Property
PREMIER SOTHEBY'S INTERNATIONAL REALTY License #0633898 Listed on: 10/18/2022

Last Buyer's Agent
PREMIER SOTHEBY'S INTERNATIONAL REALTY License #0633898 Listed on: 10/18/2022

Home Details
Home Type
- Single Family
Est. Annual Taxes
- $2,851
Year Built
- Built in 1983
Lot Details
- 0.44 Acre Lot
- Lot Dimensions are 113x144
- Southwest Facing Home
- Chain Link Fence
- Cleared Lot
- Property is zoned R1
Parking
- 2 Car Attached Garage
- 1 Carport Space
- Garage Door Opener
- Driveway
- Open Parking
- Parking available for a boat
Home Design
- Florida Architecture
- Slab Foundation
- Shingle Roof
- Block Exterior
- Stucco
Interior Spaces
- 1,665 Sq Ft Home
- Open Floorplan
- Cathedral Ceiling
- Ceiling Fan
- Sliding Doors
- Bonus Room
- Inside Utility
- Garden Views
Kitchen
- Eat-In Kitchen
- Convection Oven
- Range
- Microwave
- Dishwasher
- Solid Surface Countertops
Flooring
- Laminate
- Ceramic Tile
Bedrooms and Bathrooms
- 3 Bedrooms
- Primary Bedroom on Main
- Split Bedroom Floorplan
- 2 Full Bathrooms
Laundry
- Laundry Room
- Dryer
- Washer
Outdoor Features
- Covered patio or porch
- Shed
Schools
- Romeo Elementary School
- Dunnellon Middle School
- Dunnellon High School
Farming
- Barn
Utilities
- Central Heating and Cooling System
- Electric Water Heater
- Septic Tank
- High Speed Internet
- Cable TV Available
Community Details
- No Home Owners Association
- Rainbow Lakes Estate Subdivision
Listing and Financial Details
- Down Payment Assistance Available
- Visit Down Payment Resource Website
- Legal Lot and Block 30 / 3
- Assessor Parcel Number 1803-003-030
Ownership History
Purchase Details
Home Financials for this Owner
Home Financials are based on the most recent Mortgage that was taken out on this home.Purchase Details
Purchase Details
Purchase Details
Purchase Details
Purchase Details
Similar Homes in Dunnellon, FL
Home Values in the Area
Average Home Value in this Area
Purchase History
| Date | Buyer | Sale Price | Title Company |
|---|---|---|---|
| Obie Sondisa | $255,000 | Clear Choice Title | |
| Vega Agustin | $200,000 | Clear Choice Title | |
| Perian James | $75,000 | First International Ttl Inc | |
| Schoeller Neal A | -- | Attorney | |
| Schoeller Neal | $100 | -- | |
| Chandler Susan J | $84,000 | First American Title Ins Co |
Mortgage History
| Date | Status | Borrower | Loan Amount |
|---|---|---|---|
| Open | Obie Sondisa | $257,575 |
Property History
| Date | Event | Price | Change | Sq Ft Price |
|---|---|---|---|---|
| 02/06/2023 02/06/23 | Sold | $255,000 | -4.5% | $153 / Sq Ft |
| 01/02/2023 01/02/23 | Pending | -- | -- | -- |
| 12/12/2022 12/12/22 | Price Changed | $267,000 | -0.7% | $160 / Sq Ft |
| 11/26/2022 11/26/22 | Price Changed | $268,900 | -3.6% | $162 / Sq Ft |
| 10/18/2022 10/18/22 | For Sale | $279,000 | 0.0% | $168 / Sq Ft |
| 12/07/2016 12/07/16 | Rented | $850 | 0.0% | -- |
| 11/18/2016 11/18/16 | For Rent | $850 | 0.0% | -- |
| 11/18/2016 11/18/16 | Rented | $850 | 0.0% | -- |
| 12/03/2015 12/03/15 | Under Contract | -- | -- | -- |
| 11/16/2015 11/16/15 | For Rent | $850 | -- | -- |
Tax History Compared to Growth
Tax History
| Year | Tax Paid | Tax Assessment Tax Assessment Total Assessment is a certain percentage of the fair market value that is determined by local assessors to be the total taxable value of land and additions on the property. | Land | Improvement |
|---|---|---|---|---|
| 2023 | $3,461 | $169,821 | $0 | $0 |
| 2022 | $3,362 | $154,383 | $0 | $0 |
| 2021 | $2,851 | $140,348 | $3,825 | $136,523 |
| 2020 | $2,456 | $122,302 | $3,825 | $118,477 |
| 2019 | $2,232 | $106,252 | $4,200 | $102,052 |
| 2018 | $2,086 | $102,039 | $4,350 | $97,689 |
| 2017 | $1,647 | $78,510 | $3,750 | $74,760 |
| 2016 | $1,592 | $74,444 | $0 | $0 |
| 2015 | $1,501 | $67,676 | $0 | $0 |
| 2014 | $1,341 | $61,524 | $0 | $0 |
Agents Affiliated with this Home
-
Angela Rose

Seller's Agent in 2023
Angela Rose
PREMIER SOTHEBY'S INTERNATIONAL REALTY
(941) 302-9738
6 in this area
166 Total Sales
-
Jennifer Fudge
J
Seller's Agent in 2016
Jennifer Fudge
CB/ELLISON RLTY WEST
(352) 854-9717
4 Total Sales
Map
Source: Stellar MLS
MLS Number: OM647586
APN: 1803-003-030
- 21425 SW Plantation St
- 21406 SW Plantation St
- 21484 SW Honeysuckle St
- 21615 SW Raintree St
- 21570 SW Raintree St
- 21654 SW Honeysuckle St
- 21668 SW Peach Blossom St
- 21298 SW Peach Blossom St
- 21311 SW Marine Blvd
- 00 SW Gardenia Ct
- 0 SW Anchor Blvd Unit MFRG5096454
- 21911 SW Nautilus Blvd
- 21135 SW Honeysuckle St
- 21111 SW Honeysuckle St
- 21174 SW Peach Blossom St
- 21301 SW Rainbow Lakes Blvd
- 21168 SW Peach Blossom St
- 2814837 SW Rainbow Lakes Blvd
- 408263 SW Rainbow Lakes Blvd
- 384747 SW Rainbow Lakes Blvd
- 21467 SW Plantation St
- 21511 SW Plantation St
- 21439 SW Plantation St
- 21500 SW Plantation St
- 21525 SW Plantation St
- 21462 SW Plantation St
- 21415 SW Plantation St
- 21491 SW Honeysuckle St
- 21515 SW Honeysuckle St
- 21449 SW Honeysuckle St
- 21416 SW Plantation St
- 0 SW Dahlia Ct Unit OM646126
- 0 SW Dahlia Ct Unit OM620931
- 0 SW Dahlia Ct Unit OM408122
- 0 SW Dahlia Ct Unit OM335327
- 0 SW Dahlia Ct Unit OM325558
- 0 SW Dahlia Ct Unit OM320825
- 0 SW Dahlia Ct Unit OM304816
- 0 SW Dahlia Ct
- 00 SW Dahlia Ct
