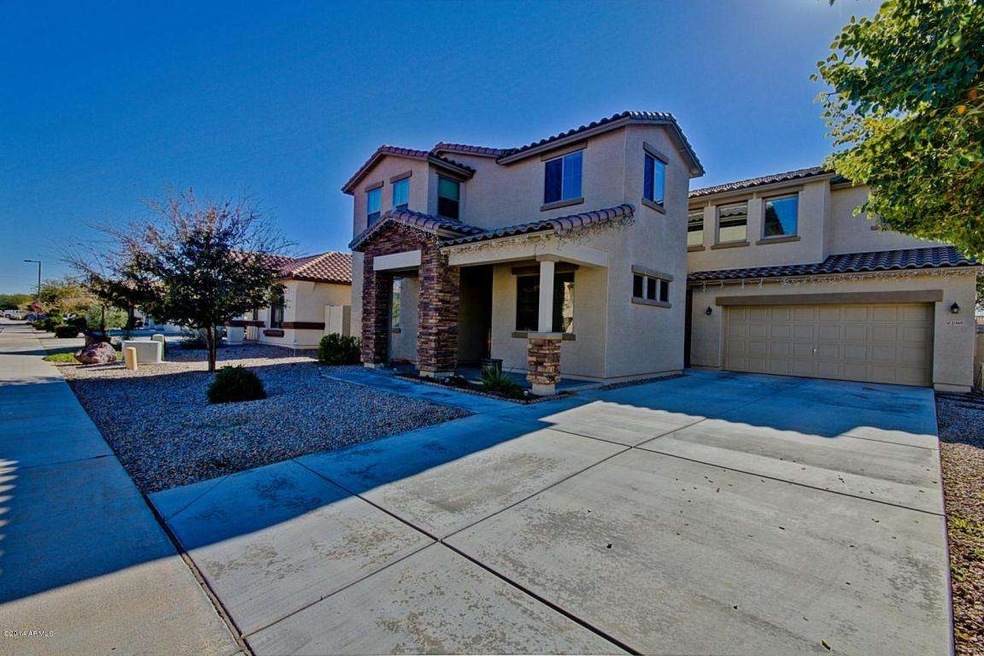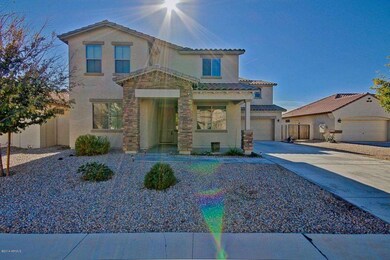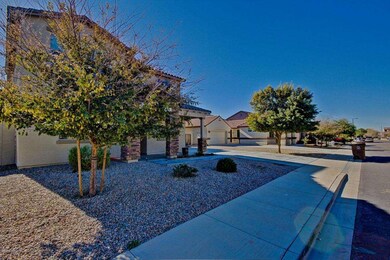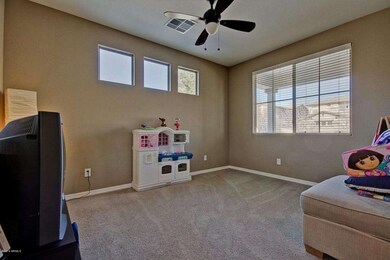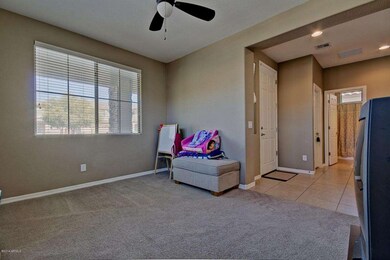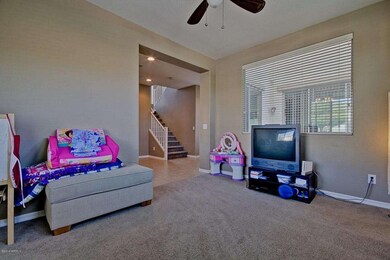
21469 E Bonanza Way Queen Creek, AZ 85142
Estimated Value: $661,862 - $719,000
Highlights
- Vaulted Ceiling
- Santa Barbara Architecture
- Covered patio or porch
- Jack Barnes Elementary School Rated A-
- Granite Countertops
- 4 Car Direct Access Garage
About This Home
As of April 2014This home is a WOW! Space Space Space! 5 bedrooms plus a downstairs office with attached bath. Add another Loft area upstairs for the kids, and your family will LOVE this home. The Master Bedroom is enormous, laundry upstairs, and Jack&Jill bath at bedrooms 4-5 make this house a home! Don't miss the HUGE pantry and 4*CAR Garage! Tucked into a quiet neighborhood, yet super close to Queen Creek Marketplace &shops. Award winning schools in neighborhood too!
Last Agent to Sell the Property
Michelle Tetschner
JK Realty License #SA527934000 Listed on: 01/09/2014
Home Details
Home Type
- Single Family
Est. Annual Taxes
- $2,241
Year Built
- Built in 2010
Lot Details
- 7,152 Sq Ft Lot
- Desert faces the front and back of the property
- Block Wall Fence
- Grass Covered Lot
Parking
- 4 Car Direct Access Garage
- Tandem Parking
- Garage Door Opener
Home Design
- Santa Barbara Architecture
- Wood Frame Construction
- Tile Roof
- Stucco
Interior Spaces
- 3,618 Sq Ft Home
- 2-Story Property
- Vaulted Ceiling
- Ceiling Fan
Kitchen
- Eat-In Kitchen
- Breakfast Bar
- Built-In Microwave
- Kitchen Island
- Granite Countertops
Flooring
- Carpet
- Tile
Bedrooms and Bathrooms
- 5 Bedrooms
- Primary Bathroom is a Full Bathroom
- 5 Bathrooms
- Dual Vanity Sinks in Primary Bathroom
- Bathtub With Separate Shower Stall
Outdoor Features
- Covered patio or porch
Schools
- Jack Barnes Elementary School
- Queen Creek Elementary Middle School
- Queen Creek Elementary High School
Utilities
- Refrigerated Cooling System
- Heating Available
- High Speed Internet
- Cable TV Available
Community Details
- Property has a Home Owners Association
- Association fees include ground maintenance
- City Property Mngmt Association, Phone Number (602) 437-4777
- Built by Richmond American Homes
- Langley Gateway Estates Subdivision, Badra Floorplan
- FHA/VA Approved Complex
Listing and Financial Details
- Tax Lot 161
- Assessor Parcel Number 304-66-589
Ownership History
Purchase Details
Home Financials for this Owner
Home Financials are based on the most recent Mortgage that was taken out on this home.Purchase Details
Home Financials for this Owner
Home Financials are based on the most recent Mortgage that was taken out on this home.Similar Homes in Queen Creek, AZ
Home Values in the Area
Average Home Value in this Area
Purchase History
| Date | Buyer | Sale Price | Title Company |
|---|---|---|---|
| Anderson David A | $285,777 | Chicago Title Agency Inc | |
| Taylor Jerry L | $271,813 | Fidelity Natl Title Ins Co |
Mortgage History
| Date | Status | Borrower | Loan Amount |
|---|---|---|---|
| Open | Anderson David A | $200,000 | |
| Closed | Anderson David A | $280,567 | |
| Closed | Anderson David A | $285,777 | |
| Previous Owner | Taylor Jerry L | $268,991 | |
| Previous Owner | Taylor Jerry L | $277,656 |
Property History
| Date | Event | Price | Change | Sq Ft Price |
|---|---|---|---|---|
| 04/15/2014 04/15/14 | Sold | $285,777 | 0.0% | $79 / Sq Ft |
| 03/05/2014 03/05/14 | Pending | -- | -- | -- |
| 02/20/2014 02/20/14 | Price Changed | $285,777 | -1.7% | $79 / Sq Ft |
| 02/10/2014 02/10/14 | Price Changed | $290,777 | -2.4% | $80 / Sq Ft |
| 01/23/2014 01/23/14 | Price Changed | $297,777 | -2.4% | $82 / Sq Ft |
| 01/09/2014 01/09/14 | For Sale | $304,990 | -- | $84 / Sq Ft |
Tax History Compared to Growth
Tax History
| Year | Tax Paid | Tax Assessment Tax Assessment Total Assessment is a certain percentage of the fair market value that is determined by local assessors to be the total taxable value of land and additions on the property. | Land | Improvement |
|---|---|---|---|---|
| 2025 | $2,870 | $31,419 | -- | -- |
| 2024 | $2,941 | $29,923 | -- | -- |
| 2023 | $2,941 | $44,200 | $8,840 | $35,360 |
| 2022 | $2,857 | $34,400 | $6,880 | $27,520 |
| 2021 | $2,916 | $31,460 | $6,290 | $25,170 |
| 2020 | $2,824 | $29,170 | $5,830 | $23,340 |
| 2019 | $2,800 | $26,770 | $5,350 | $21,420 |
| 2018 | $2,788 | $25,000 | $5,000 | $20,000 |
| 2017 | $2,696 | $23,680 | $4,730 | $18,950 |
| 2016 | $2,638 | $23,410 | $4,680 | $18,730 |
| 2015 | $2,161 | $23,130 | $4,620 | $18,510 |
Agents Affiliated with this Home
-
M
Seller's Agent in 2014
Michelle Tetschner
JK Realty
-
Jody Thyfault

Buyer's Agent in 2014
Jody Thyfault
Barrett Real Estate
(480) 570-4343
2 in this area
36 Total Sales
Map
Source: Arizona Regional Multiple Listing Service (ARMLS)
MLS Number: 5051519
APN: 304-66-589
- 21492 E Roundup Way
- 21472 E Saddle Ct
- 20570 S 216th Place
- 20624 S 216th Place
- 20534 S 216th Place
- 21640 E Roundup Way
- 21334 E Lords Ct
- 21538 E Alyssa Ct
- 21299 E Roundup Way
- 21678 E Saddle Way
- 21366 E Alyssa Rd
- 21434 E Nightingale Rd
- 21654 E Saddle Way
- 21651 E Lords Way
- 20516 S 216th Place
- 20732 S 216th Place
- 20714 S 216th Place
- 20696 S 216th Place
- 21650 E Lords Way
- 21682 E Lords Way
- 21469 E Bonanza Way
- 21477 E Bonanza Way
- 21461 E Bonanza Way
- 21462 E Saddle Ct
- 21485 E Bonanza Way
- 21452 E Saddle Ct
- 21453 E Bonanza Way
- 21468 E Bonanza Way
- 21476 E Bonanza Way
- 21482 E Saddle Ct
- 21442 E Saddle Ct
- 21460 E Bonanza Way
- 21493 E Bonanza Way
- 21445 E Bonanza Way
- 21484 E Bonanza Way
- 21452 E Bonanza Way
- 21492 E Saddle Ct
- 21432 E Saddle Ct
- 21492 E Bonanza Way
- 21444 E Bonanza Way
