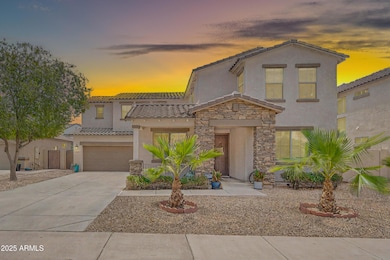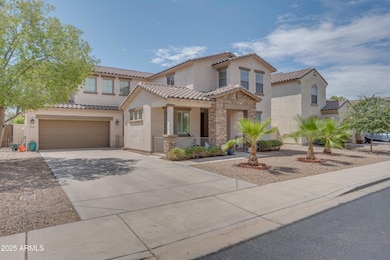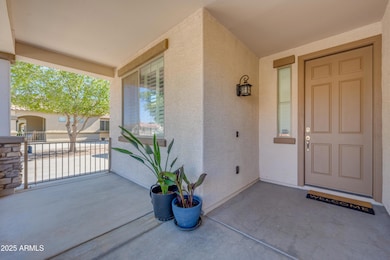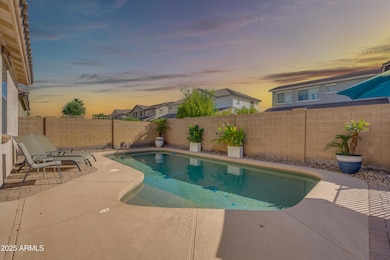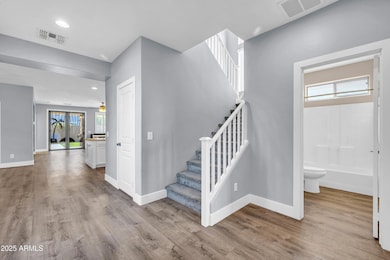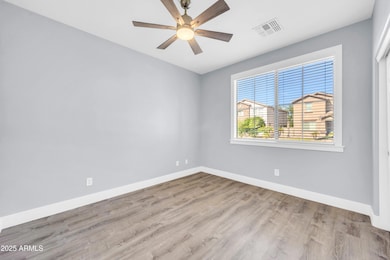21469 E Roundup Way Queen Creek, AZ 85142
Estimated payment $3,926/month
Highlights
- Private Pool
- Santa Barbara Architecture
- Private Yard
- Jack Barnes Elementary School Rated A-
- Granite Countertops
- Covered Patio or Porch
About This Home
Back on the Market and Move-In Ready! Discover this inviting 2-story home in Queen Creek. With 3,538 sq ft, 6 beds, 5 baths, PLUS an air conditioned 4-car garage perfect for an in home gym or workshop, this home blends comfort and style. The interior has neutral carpet and gorgeous wood grain vinyl planking. The main level has a bedroom with an en suite bathroom perfect for a mother in law or guest suite. It further holds an additional bedroom, a full guest bathroom for visitors, a formal living/dining room, and great room flowing to a fully remodeled kitchen with stainless steel appliances, granite counters, island breakfast bar, ample cabinets, and huge pantry. Upstairs you will find 4 additional bedrooms with walk in closets including a large master suite with a sitting area large enough for a home office, nursery etc. The backyard paradise includes an extended covered patio, artificial turf, desert landscaping, and a fenced sparkling pool. Walk to Jack Barnes Elementary down the street; less than 2 miles to Queen Creek Marketplace for shopping/dining/entertainment, PLUS only 5 minutes from the brand new Frontier Family Park and Queen Creek Recreation and Aquatic Center. This home has all the features and amenities you're looking for!
Home Details
Home Type
- Single Family
Est. Annual Taxes
- $2,468
Year Built
- Built in 2007
Lot Details
- 7,151 Sq Ft Lot
- Desert faces the front of the property
- Block Wall Fence
- Front and Back Yard Sprinklers
- Private Yard
- Grass Covered Lot
HOA Fees
- $100 Monthly HOA Fees
Parking
- 4 Car Direct Access Garage
- Heated Garage
- Tandem Garage
- Garage Door Opener
Home Design
- Santa Barbara Architecture
- Wood Frame Construction
- Tile Roof
- Stone Exterior Construction
- Stucco
Interior Spaces
- 3,538 Sq Ft Home
- 2-Story Property
- Ceiling height of 9 feet or more
- Ceiling Fan
- Double Pane Windows
Kitchen
- Breakfast Bar
- Electric Cooktop
- Built-In Microwave
- Kitchen Island
- Granite Countertops
Flooring
- Carpet
- Tile
- Vinyl
Bedrooms and Bathrooms
- 6 Bedrooms
- Primary Bathroom is a Full Bathroom
- 5 Bathrooms
- Dual Vanity Sinks in Primary Bathroom
Pool
- Private Pool
- Fence Around Pool
Outdoor Features
- Covered Patio or Porch
Schools
- Jack Barnes Elementary School
- Queen Creek Junior High School
- Queen Creek High School
Utilities
- Cooling System Updated in 2024
- Central Air
- Heating Available
- High Speed Internet
- Cable TV Available
Listing and Financial Details
- Tax Lot 138
- Assessor Parcel Number 304-66-566
Community Details
Overview
- Association fees include ground maintenance
- Rcp Community Mgt Association, Phone Number (480) 813-6788
- Built by Richmond American
- Langley Gateway Estates 2 Subdivision
Recreation
- Community Playground
Map
Home Values in the Area
Average Home Value in this Area
Tax History
| Year | Tax Paid | Tax Assessment Tax Assessment Total Assessment is a certain percentage of the fair market value that is determined by local assessors to be the total taxable value of land and additions on the property. | Land | Improvement |
|---|---|---|---|---|
| 2025 | $2,340 | $32,755 | -- | -- |
| 2024 | $3,065 | $31,195 | -- | -- |
| 2023 | $3,065 | $46,010 | $9,200 | $36,810 |
| 2022 | $2,977 | $35,330 | $7,060 | $28,270 |
| 2021 | $3,039 | $32,160 | $6,430 | $25,730 |
| 2020 | $3,388 | $29,920 | $5,980 | $23,940 |
| 2019 | $3,355 | $27,720 | $5,540 | $22,180 |
| 2018 | $3,354 | $25,820 | $5,160 | $20,660 |
| 2017 | $3,318 | $24,280 | $4,850 | $19,430 |
| 2016 | $2,968 | $23,980 | $4,790 | $19,190 |
| 2015 | $2,686 | $23,860 | $4,770 | $19,090 |
Property History
| Date | Event | Price | List to Sale | Price per Sq Ft | Prior Sale |
|---|---|---|---|---|---|
| 11/13/2025 11/13/25 | Price Changed | $687,000 | -0.4% | $194 / Sq Ft | |
| 10/25/2025 10/25/25 | Price Changed | $690,000 | 0.0% | $195 / Sq Ft | |
| 10/25/2025 10/25/25 | For Sale | $690,000 | +1.5% | $195 / Sq Ft | |
| 10/18/2025 10/18/25 | Off Market | $679,900 | -- | -- | |
| 10/09/2025 10/09/25 | Price Changed | $679,900 | 0.0% | $192 / Sq Ft | |
| 09/18/2025 09/18/25 | Price Changed | $680,000 | -2.9% | $192 / Sq Ft | |
| 09/04/2025 09/04/25 | For Sale | $699,999 | +21.7% | $198 / Sq Ft | |
| 03/04/2021 03/04/21 | Sold | $575,000 | +2.7% | $170 / Sq Ft | View Prior Sale |
| 01/06/2021 01/06/21 | For Sale | $559,900 | 0.0% | $165 / Sq Ft | |
| 01/06/2021 01/06/21 | Price Changed | $559,900 | +0.7% | $165 / Sq Ft | |
| 12/12/2020 12/12/20 | Pending | -- | -- | -- | |
| 12/11/2020 12/11/20 | For Sale | $555,900 | +41.1% | $164 / Sq Ft | |
| 09/30/2020 09/30/20 | Sold | $394,000 | +6.5% | $116 / Sq Ft | View Prior Sale |
| 07/17/2020 07/17/20 | For Sale | $370,000 | +24.4% | $109 / Sq Ft | |
| 05/27/2015 05/27/15 | Sold | $297,500 | -0.8% | $88 / Sq Ft | View Prior Sale |
| 03/16/2015 03/16/15 | Price Changed | $299,900 | -3.2% | $88 / Sq Ft | |
| 03/07/2015 03/07/15 | Price Changed | $309,900 | -1.9% | $91 / Sq Ft | |
| 02/14/2015 02/14/15 | Price Changed | $315,900 | -4.3% | $93 / Sq Ft | |
| 01/17/2015 01/17/15 | Price Changed | $329,999 | -5.7% | $97 / Sq Ft | |
| 12/07/2014 12/07/14 | For Sale | $349,900 | +45.8% | $103 / Sq Ft | |
| 02/28/2012 02/28/12 | Sold | $240,000 | 0.0% | $71 / Sq Ft | View Prior Sale |
| 01/03/2012 01/03/12 | Pending | -- | -- | -- | |
| 12/12/2011 12/12/11 | For Sale | $239,900 | 0.0% | $71 / Sq Ft | |
| 12/12/2011 12/12/11 | Off Market | $240,000 | -- | -- |
Purchase History
| Date | Type | Sale Price | Title Company |
|---|---|---|---|
| Warranty Deed | $575,000 | Empire West Title Agency Llc | |
| Warranty Deed | $394,000 | Premier Title Agency | |
| Special Warranty Deed | -- | Servicelink | |
| Trustee Deed | $323,593 | None Available | |
| Warranty Deed | $297,500 | Stewart Title & Trust Of Pho | |
| Special Warranty Deed | $200,000 | Old Republic Title Agency | |
| Special Warranty Deed | $315,000 | Fidelity National Title |
Mortgage History
| Date | Status | Loan Amount | Loan Type |
|---|---|---|---|
| Open | $513,000 | New Conventional | |
| Previous Owner | $297,500 | VA | |
| Previous Owner | $206,600 | VA | |
| Previous Owner | $332,500 | New Conventional |
Source: Arizona Regional Multiple Listing Service (ARMLS)
MLS Number: 6915258
APN: 304-66-566
- 21471 E Saddle Ct
- 21503 E North Ct
- 20624 S 216th Place
- 20552 S 216th Place
- 20534 S 216th Place
- 20516 S 216th Place
- 21640 E Roundup Way
- Pomona Plan at Light Sky Ranch
- Pinecrest Plan at Light Sky Ranch
- Pearce Plan at Light Sky Ranch
- 21714 E Saddle Way
- 20696 S 216th Place
- 21650 E Lords Way
- 20732 S 216th Place
- 21192 E Stirrup St
- 21726 E Lords Way
- 21163 E Saddle Way
- 21151 E Stirrup St
- 21829 E Bonanza Ct
- 21837 E Bonanza Ct
- 21382 E Lords Ct
- 21403 E Alyssa Rd
- 21135 E Arrowhead Trail
- 21110 E Canary Way
- 21377 E Timberline Rd
- 20954 E Camacho Rd
- 20840 E Reins Rd
- 21834 E Stirrup Ct
- 19529 S 209th Place
- 20934 E Ocotillo Rd
- 22203 S 214th St
- 21142 E Duncan St
- 20673 E Canary Way
- 21090 E Munoz St
- 22280 S 209th Way
- 22407 S 211th Way
- 21565 E Village Loop Rd N
- 20588 S Ellsworth Rd
- 21183 E Avenida Del Valle
- 22280 S 209th Way Unit 3

