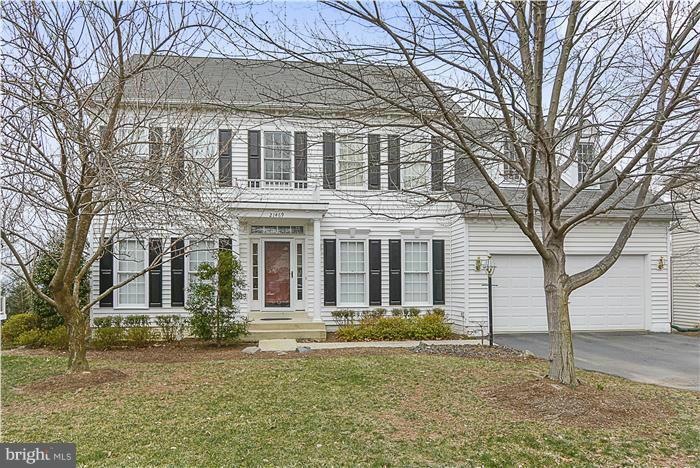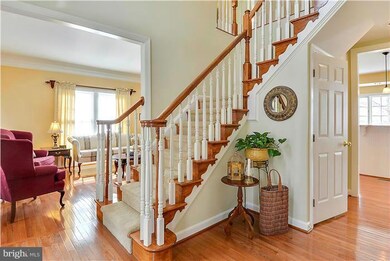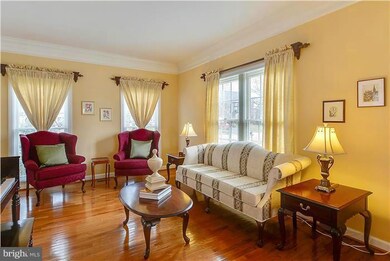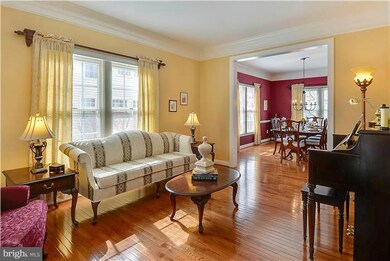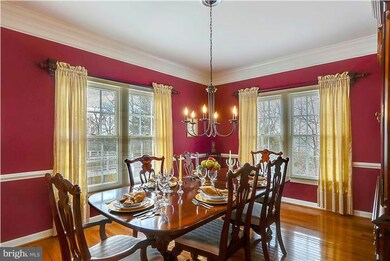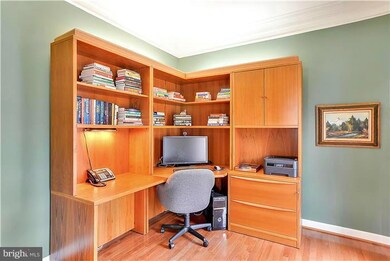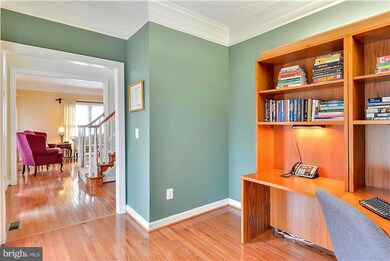
21469 Glebe View Dr Broadlands, VA 20148
Estimated Value: $1,018,000 - $1,171,000
Highlights
- Eat-In Gourmet Kitchen
- View of Trees or Woods
- Deck
- Mill Run Elementary School Rated A
- Colonial Architecture
- Traditional Floor Plan
About This Home
As of May 2016Beautiful home on private lot with gorgeous winter views of the mountains and sunsets and summer-time full privacy. Hardwood floors on main level, granite, gourmet kitchen, step down family room, lux master. Finished daylight, walk-out basement with workshop (could be media room) Step out to lg 2-tiered deck & stone patio and enjoy the trees. Briar Woods HS pyramid.Future Metro. OPEN SUN 1-4
Last Agent to Sell the Property
Long & Foster Real Estate, Inc. Listed on: 03/04/2016

Home Details
Home Type
- Single Family
Est. Annual Taxes
- $6,893
Year Built
- Built in 1999
Lot Details
- 10,454 Sq Ft Lot
- Sprinkler System
- Backs to Trees or Woods
HOA Fees
- $78 Monthly HOA Fees
Parking
- 2 Car Attached Garage
- Garage Door Opener
Property Views
- Woods
- Mountain
Home Design
- Colonial Architecture
- Bump-Outs
- Vinyl Siding
Interior Spaces
- Property has 3 Levels
- Traditional Floor Plan
- Crown Molding
- Cathedral Ceiling
- Recessed Lighting
- 1 Fireplace
- Window Treatments
- Wood Frame Window
- Casement Windows
- Window Screens
- Six Panel Doors
- Entrance Foyer
- Family Room Off Kitchen
- Sitting Room
- Living Room
- Dining Room
- Den
- Game Room
- Storage Room
- Wood Flooring
Kitchen
- Eat-In Gourmet Kitchen
- Double Oven
- Cooktop
- Microwave
- Dishwasher
- Kitchen Island
- Upgraded Countertops
Bedrooms and Bathrooms
- 4 Bedrooms
- En-Suite Primary Bedroom
- En-Suite Bathroom
- 3.5 Bathrooms
Laundry
- Laundry Room
- Dryer
- Washer
Partially Finished Basement
- Walk-Out Basement
- Rear Basement Entry
- Sump Pump
- Space For Rooms
- Workshop
- Basement Windows
Outdoor Features
- Deck
- Patio
Schools
- Mill Run Elementary School
- Eagle Ridge Middle School
- Briar Woods High School
Utilities
- Forced Air Heating and Cooling System
- Vented Exhaust Fan
- Natural Gas Water Heater
Community Details
- Signature At Broadlands Subdivision, Belmont Expanded Floorplan
Listing and Financial Details
- Tax Lot 9
- Assessor Parcel Number 155174378000
Ownership History
Purchase Details
Home Financials for this Owner
Home Financials are based on the most recent Mortgage that was taken out on this home.Purchase Details
Home Financials for this Owner
Home Financials are based on the most recent Mortgage that was taken out on this home.Similar Homes in Broadlands, VA
Home Values in the Area
Average Home Value in this Area
Purchase History
| Date | Buyer | Sale Price | Title Company |
|---|---|---|---|
| Stone Walker Owen S | $650,000 | Vesta Settlements Llc | |
| Noteboom Robert J | $329,876 | -- |
Mortgage History
| Date | Status | Borrower | Loan Amount |
|---|---|---|---|
| Open | Walker Owen S | $488,500 | |
| Closed | Stone Walker Owen S | $520,000 | |
| Previous Owner | Noteboom Robert J | $389,200 | |
| Previous Owner | Noteboom Robert J | $240,000 |
Property History
| Date | Event | Price | Change | Sq Ft Price |
|---|---|---|---|---|
| 05/27/2016 05/27/16 | Sold | $650,000 | -2.3% | $219 / Sq Ft |
| 04/01/2016 04/01/16 | Pending | -- | -- | -- |
| 03/04/2016 03/04/16 | For Sale | $665,000 | -- | $224 / Sq Ft |
Tax History Compared to Growth
Tax History
| Year | Tax Paid | Tax Assessment Tax Assessment Total Assessment is a certain percentage of the fair market value that is determined by local assessors to be the total taxable value of land and additions on the property. | Land | Improvement |
|---|---|---|---|---|
| 2024 | $8,067 | $932,600 | $309,700 | $622,900 |
| 2023 | $7,994 | $913,560 | $309,700 | $603,860 |
| 2022 | $7,762 | $872,150 | $289,700 | $582,450 |
| 2021 | $7,238 | $738,540 | $244,700 | $493,840 |
| 2020 | $6,992 | $675,520 | $224,700 | $450,820 |
| 2019 | $6,767 | $647,560 | $224,700 | $422,860 |
| 2018 | $6,971 | $642,460 | $199,700 | $442,760 |
| 2017 | $6,853 | $609,120 | $199,700 | $409,420 |
| 2016 | $6,938 | $605,900 | $0 | $0 |
| 2015 | $6,893 | $407,580 | $0 | $407,580 |
| 2014 | $6,677 | $398,420 | $0 | $398,420 |
Agents Affiliated with this Home
-
Andrea McSorley

Seller's Agent in 2016
Andrea McSorley
Long & Foster
(571) 246-1127
9 in this area
78 Total Sales
-
Chuck Valenta

Buyer's Agent in 2016
Chuck Valenta
Keller Williams Realty
(703) 628-6692
4 in this area
46 Total Sales
Map
Source: Bright MLS
MLS Number: 1000677797
APN: 155-17-4378
- 21591 Awbrey Place
- 21514 Tithables Cir
- 21340 Rainier Ln
- 21339 Meadow Field Ct
- 21519 Arbor Glen Ct
- 42720 Mount Auburn Place
- 21994 Auction Barn Dr
- 42992 Vestry Ct
- 42893 Vestals Gap Dr
- 21381 Chickacoan Trail Dr
- 42600 Hardage Terrace
- 42621 Capitol View Terrace
- 21872 Parsells Ridge Ct
- 42917 Cattail Meadows Place
- 21417 Falling Rock Terrace
- 42856 Ridgeway Dr
- 21156 Walkley Hill Place
- 42863 Glyndebourne Ct
- 42645 Aden Terrace
- 42667 Trappe Rock Ct
- 21469 Glebe View Dr
- 21465 Glebe View Dr
- 21473 Glebe View Dr
- 21461 Glebe View Dr
- 21468 Glebe View Dr
- 21472 Glebe View Dr
- 21518 Wild Timber Ct
- 21514 Wild Timber Ct
- 21481 Glebe View Dr
- 42651 Fairweather Ct
- 21476 Glebe View Dr
- 21457 Glebe View Dr
- 21522 Wild Timber Ct
- 21467 Basil Ct
- 42655 Fairweather Ct
- 21510 Wild Timber Ct
- 21480 Glebe View Dr
- 21471 Basil Ct
- 21453 Glebe View Dr
- 21485 Glebe View Dr
