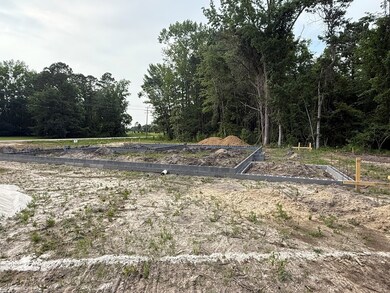
2147 Bloomville Rd Manning, SC 29102
Estimated payment $2,127/month
Highlights
- New Construction
- Ranch Style House
- Thermal Windows
- Manning Junior High School Rated A-
- No HOA
- Eat-In Kitchen
About This Home
Quality Built- Brick home, NO HOA on 1.6 Acres of Land. Minutes to Manning but Country living Feel. This beautiful 3 BR, 2 BA home has Vaulted ceiling in GR/Kitchen & Dining Area. Gas Log Fireplace, Split Bedroom plan with All Walk In Closets. Mud room has Benches & Storage. Large Master w/Walk in Closet and Access to Laundry from Master Bath. Must See! Call me for More Information..
Listing Agent
RE/MAX Summit Brokerage Phone: 803-469-2100 License #20834 Listed on: 06/01/2025

Home Details
Home Type
- Single Family
Year Built
- Built in 2025 | New Construction
Lot Details
- 1.6 Acre Lot
- Lot Dimensions are 150 x 332 x 324 x 257 x 209
- Rural Setting
- Landscaped
Parking
- 2 Car Garage
Home Design
- Ranch Style House
- Brick Exterior Construction
- Slab Foundation
- Shingle Roof
- Vinyl Siding
Interior Spaces
- 1,669 Sq Ft Home
- Gas Log Fireplace
- Thermal Windows
- Entrance Foyer
- Luxury Vinyl Plank Tile Flooring
- Washer and Dryer Hookup
Kitchen
- Eat-In Kitchen
- Microwave
- Dishwasher
Bedrooms and Bathrooms
- 3 Bedrooms
- 2 Full Bathrooms
Schools
- Manning Early Childhood/ Primary/ Elementary School
- Manning Junior High
- Manning High School
Utilities
- Cooling Available
- Heat Pump System
- Septic Tank
- Cable TV Available
Community Details
- No Home Owners Association
Listing and Financial Details
- Assessor Parcel Number 188000305800 P
Map
Home Values in the Area
Average Home Value in this Area
Property History
| Date | Event | Price | Change | Sq Ft Price |
|---|---|---|---|---|
| 06/01/2025 06/01/25 | For Sale | $325,500 | -- | $195 / Sq Ft |
Similar Homes in Manning, SC
Source: Sumter Board of REALTORS®
MLS Number: 170029
- 2161 Bloomville Rd
- 1162 Mulligan Dr
- 1092 Mulligan Dr
- 1107 Mulligan Dr
- 1130 Mulligan Dr
- 1064 Mulligan Dr
- 1052 Mulligan Dr
- 1156 Mulligan Dr
- 1200 Mulligan Dr
- 1141 Doral Dr
- 1153 Cherokee Dr
- 1665 Heritage Dr
- 1682 Heritage Dr
- 6880 Bloomville Rd
- TBD Bloomville Rd
- 1392 Country Club Cir
- 2257 S Carolina 260
- 1060 Hideout Dr
- TBD S Carolina 260
- 1013 Ashton Trace Dr
- 2862 Raccoon Rd
- 1326 Deercreek Dr
- 1471 Blue Heron Pointe
- 816 Shull St
- 9576 Washington Davis Rd
- 75 Myers
- 3465 Nazarene Church Rd
- 900 Race Track Rd
- 1900 River Birch Dr
- 5 Hanover Ct
- 1764 Snead Dr
- 1718 Smalls Dr
- 354 Niblick Dr
- 1855 Roche Rd
- 395 Coachman Dr
- 1060 Waterway Dr
- 595 Ashton Mill Dr
- 2380 Spring Valley Dr
- 112 W Calhoun St





