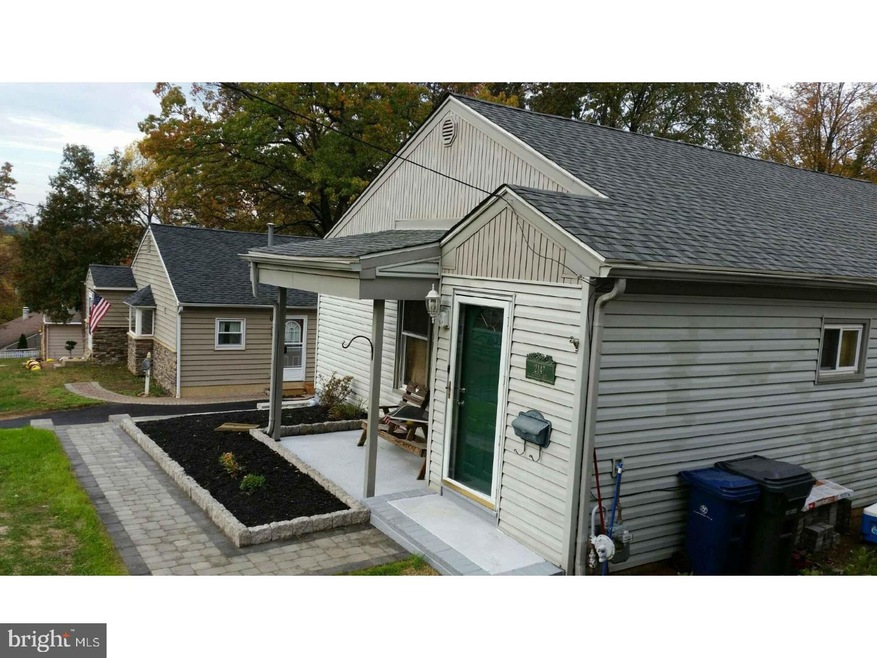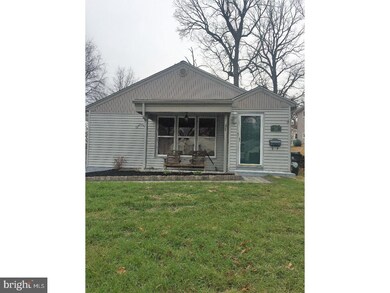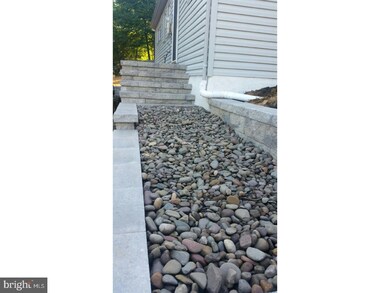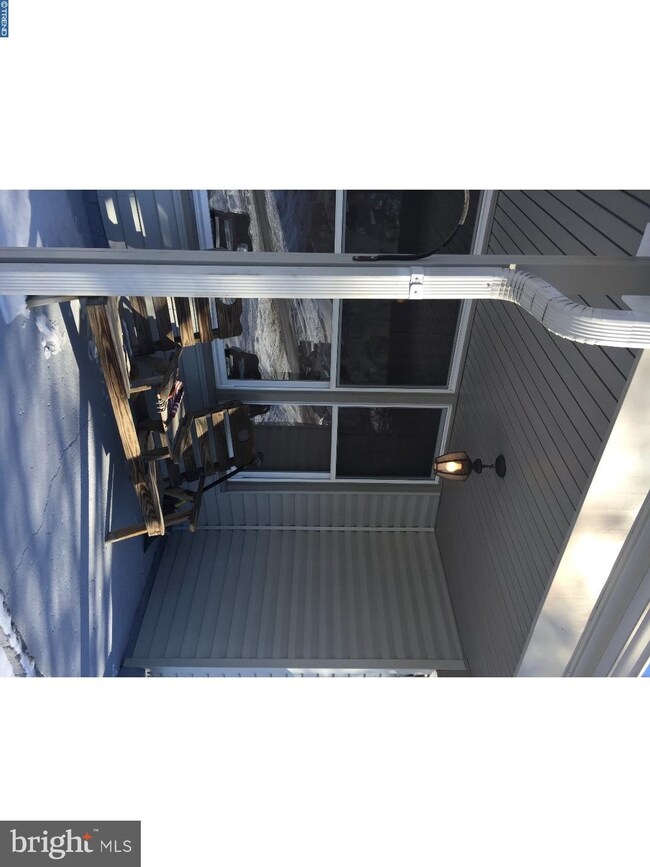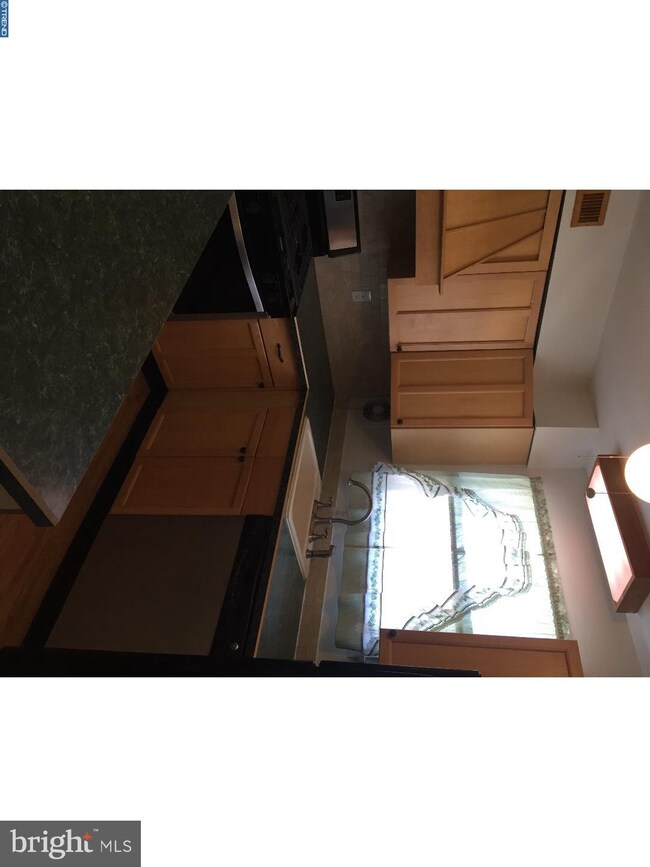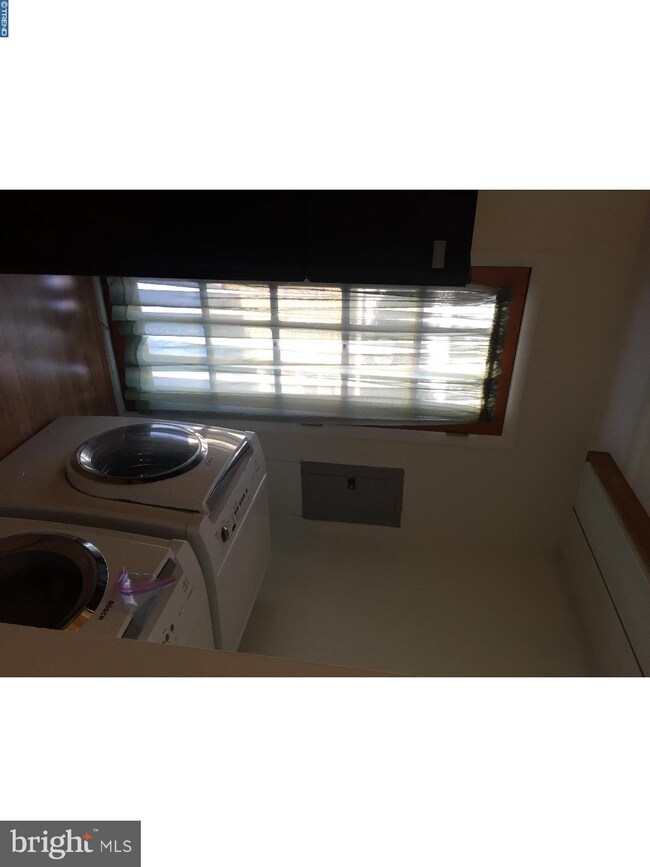
2147 Curtis Ave Abington, PA 19001
Abington NeighborhoodEstimated Value: $342,356 - $368,000
Highlights
- Deck
- Rambler Architecture
- No HOA
- Highland School Rated A-
- Attic
- Patio
About This Home
As of April 2017NEW PRICE! Check out this super well maintained rancher! As you enter this beautiful home, you are greeted with a large, sun-filled living room with remote control ceiling fan and new thermal pane triple front windows as well as gleaming laminate wood floors that continue throughout the first floor, hallway & bedrooms. The kitchen has been refreshed with plenty of new, upgraded cabinetry, disposal and brand new state of the art appliances! The living/dining rooms are stacked to make the most of your formal occasions & entertaining. This great house offers a perfect master bedroom with new carpeting and half bath and new closet doors. Other features include CENTRAL AIR, new windows & interior doors, new baseboards, smoke detectors, new carpet/paint & newer gas heater and water heater! There is also a brand new 30 year shingle roof, new EP HENRY retaining wall, paver walkway, stairs & side entrance to enjoy! Wow! You will absolutely love spending evenings sitting on the spacious rear wood trex deck overlooking the large fenced in yard (with shed included for your extra storage). The current owner will be sad to leave this community where she said she always felt safe living and spending time with great neighbors close by. Abington Township is a dynamite community which is conveniently located close to many major roadways as well as A+ school district, excellent shopping, dining, and entertainment! LOW taxes too. This property has been priced for fast sale - schedule your showing today as this one is definitely a winner! ALSO AVAILABLE FOR RENT AT 1750 per month.
Home Details
Home Type
- Single Family
Est. Annual Taxes
- $3,307
Year Built
- Built in 1954 | Remodeled in 2016
Lot Details
- 6,250 Sq Ft Lot
- Level Lot
- Back and Front Yard
- Property is in good condition
Home Design
- Rambler Architecture
- Slab Foundation
- Pitched Roof
- Shingle Roof
- Vinyl Siding
Interior Spaces
- 1,072 Sq Ft Home
- Property has 1 Level
- Ceiling Fan
- Replacement Windows
- Living Room
- Dining Room
- Wall to Wall Carpet
- Attic Fan
- Laundry on main level
Kitchen
- Self-Cleaning Oven
- Built-In Range
- Disposal
Bedrooms and Bathrooms
- 3 Bedrooms
- En-Suite Primary Bedroom
- En-Suite Bathroom
Parking
- Private Parking
- Driveway
- On-Street Parking
Eco-Friendly Details
- Energy-Efficient Appliances
- Energy-Efficient Windows
- ENERGY STAR Qualified Equipment for Heating
Outdoor Features
- Deck
- Patio
- Exterior Lighting
Schools
- Highland Elementary School
- Abington Junior Middle School
- Abington Senior High School
Utilities
- Forced Air Heating and Cooling System
- Heating System Uses Gas
- Programmable Thermostat
- 100 Amp Service
- Natural Gas Water Heater
- Cable TV Available
Community Details
- No Home Owners Association
- Highlands Subdivision
Listing and Financial Details
- Tax Lot 050
- Assessor Parcel Number 30-00-12376-005
Ownership History
Purchase Details
Home Financials for this Owner
Home Financials are based on the most recent Mortgage that was taken out on this home.Purchase Details
Home Financials for this Owner
Home Financials are based on the most recent Mortgage that was taken out on this home.Purchase Details
Home Financials for this Owner
Home Financials are based on the most recent Mortgage that was taken out on this home.Purchase Details
Home Financials for this Owner
Home Financials are based on the most recent Mortgage that was taken out on this home.Purchase Details
Home Financials for this Owner
Home Financials are based on the most recent Mortgage that was taken out on this home.Purchase Details
Similar Homes in the area
Home Values in the Area
Average Home Value in this Area
Purchase History
| Date | Buyer | Sale Price | Title Company |
|---|---|---|---|
| Louie Erica | $235,000 | None Available | |
| Brown Elizabeth | -- | None Available | |
| Noble Elizabeth | -- | -- | |
| Noble Elizabeth | -- | -- | |
| Not Provided | $152,000 | -- | |
| Not Provided | $152,000 | -- |
Mortgage History
| Date | Status | Borrower | Loan Amount |
|---|---|---|---|
| Previous Owner | Brown Elizabeth | $213,200 | |
| Previous Owner | Noble Elizabeth | $51,550 | |
| Previous Owner | Noble Elizabeth | $220,000 | |
| Previous Owner | Noble Elizabeth | $202,484 | |
| Previous Owner | Noble Elizabeth | $152,000 | |
| Previous Owner | Noble Elizabeth | $152,000 |
Property History
| Date | Event | Price | Change | Sq Ft Price |
|---|---|---|---|---|
| 04/05/2017 04/05/17 | Sold | $235,000 | -3.1% | $219 / Sq Ft |
| 02/27/2017 02/27/17 | Pending | -- | -- | -- |
| 02/15/2017 02/15/17 | Price Changed | $242,495 | -1.0% | $226 / Sq Ft |
| 01/08/2017 01/08/17 | For Sale | $245,000 | -- | $229 / Sq Ft |
Tax History Compared to Growth
Tax History
| Year | Tax Paid | Tax Assessment Tax Assessment Total Assessment is a certain percentage of the fair market value that is determined by local assessors to be the total taxable value of land and additions on the property. | Land | Improvement |
|---|---|---|---|---|
| 2024 | $4,094 | $88,420 | -- | -- |
| 2023 | $3,924 | $88,420 | $0 | $0 |
| 2022 | $3,798 | $88,420 | $0 | $0 |
| 2021 | $3,594 | $88,420 | $0 | $0 |
| 2020 | $3,542 | $88,420 | $0 | $0 |
| 2019 | $3,542 | $88,420 | $0 | $0 |
| 2018 | $3,542 | $88,420 | $0 | $0 |
| 2017 | $3,341 | $85,920 | $39,570 | $46,350 |
| 2016 | $3,307 | $85,920 | $39,570 | $46,350 |
| 2015 | $3,109 | $85,920 | $39,570 | $46,350 |
| 2014 | $3,109 | $85,920 | $39,570 | $46,350 |
Agents Affiliated with this Home
-
Renee Bryant

Seller's Agent in 2017
Renee Bryant
Equity Mid Atlantic Real Estate LLC
(610) 613-1439
21 Total Sales
-
F
Buyer's Agent in 2017
Frederick Costanzo
BHHS Fox & Roach
Map
Source: Bright MLS
MLS Number: 1003139537
APN: 30-00-12376-005
- 2154 Clearview Ave
- 1504 Grovania Ave
- 2242 Clearview Ave
- 2085 Keith Rd
- 1566 Rockwell Rd
- 1431 Wheatsheaf Ln
- 1551 Prospect Ave
- 2112 Woodland Rd
- 1569 Prospect Ave
- 1625 Washington Ave
- 0 Franklin Ave Unit PAMC2112668
- 2020 Butler Ave
- 2338 Hamilton Ave
- 1632 Edge Hill Rd
- 1664 Old York Rd
- 1413 High Ave
- 0 Fairview Ave
- 1125 Tyson Ave
- 1123 Cumberland Rd
- 2179 Susquehanna Rd
- 2147 Curtis Ave
- 2143 Curtis Ave
- 2151 Curtis Ave
- 2139 Curtis Ave
- 2155 Curtis Ave
- 2146 Clearview Ave
- 2142 Clearview Ave
- 2150 Clearview Ave
- 2159 Curtis Ave
- 2135 Curtis Ave
- 2138 Clearview Ave Unit 62
- 2144 Curtis Ave
- 2148 Curtis Ave
- 2140 Curtis Ave
- 2134 Clearview Ave
- 2158 Clearview Ave
- 2152 Curtis Ave
- 2136 Curtis Ave
- 2131 Curtis Ave
- 2156 Curtis Ave
