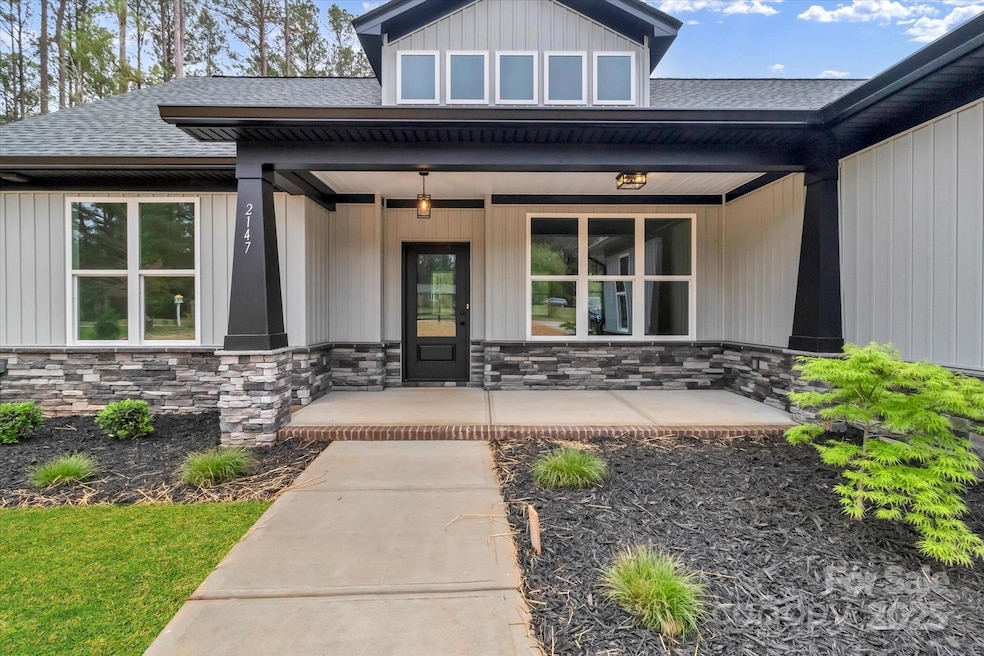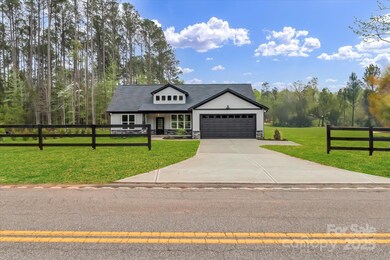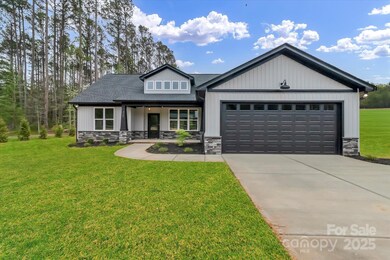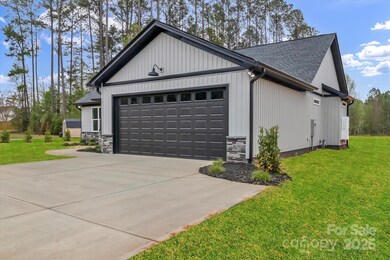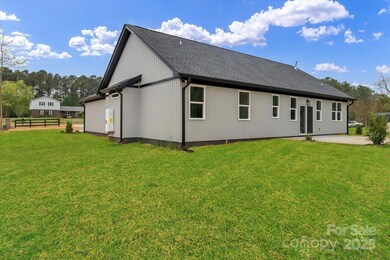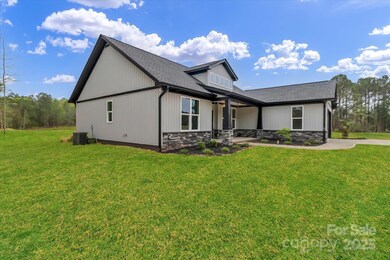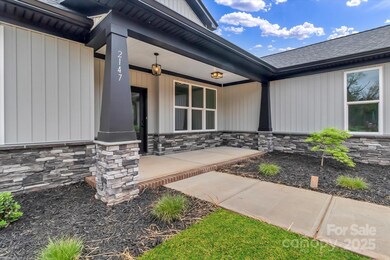
2147 Dunlap Roddey Rd Rock Hill, SC 29730
Highlights
- New Construction
- Mud Room
- Front Porch
- Open Floorplan
- Cottage
- 2 Car Attached Garage
About This Home
As of April 2025Welcome to 2147 Dunlap Roddey Road! This stunning, brand new construction 3-bedroom, 2-bath home is ready for you to make your own. With its open floor plan, this home invites you to image hosting lively gatherings or enjoying quiet family evenings. The kitchen, equipped with all-new stainless appliances, granite countertops, a large island and ample cabinet space, is a culinary dream. The living area, bathed in natural light, creates a warm and inviting atmosphere perfect for both relaxation and entertainment. The owners suite is a true retreat, offering a luxurious en-suite bathroom and a generous walk-in closet. Nestled in a desirable area and sitting on a large 1.4 acre lot, this home provides easy access to schools, shopping, interstate and dining, ensuring convenience at your fingertips. Don't miss the opportunity to call this your home!
Last Agent to Sell the Property
Keller Williams Connected Brokerage Email: micah.winn@kw.com License #117079 Listed on: 04/03/2025

Home Details
Home Type
- Single Family
Est. Annual Taxes
- $502
Year Built
- Built in 2025 | New Construction
Lot Details
- Property is zoned RUD
Parking
- 2 Car Attached Garage
- Front Facing Garage
- Driveway
Home Design
- Home is estimated to be completed on 4/1/25
- Cottage
- Slab Foundation
- Stone Siding
- Vinyl Siding
Interior Spaces
- 1,692 Sq Ft Home
- 1-Story Property
- Open Floorplan
- Mud Room
- Family Room with Fireplace
- Vinyl Flooring
- Pull Down Stairs to Attic
- Laundry Room
Kitchen
- Electric Oven
- Electric Range
- <<microwave>>
- Dishwasher
- Kitchen Island
Bedrooms and Bathrooms
- 3 Main Level Bedrooms
- Walk-In Closet
- 2 Full Bathrooms
Outdoor Features
- Patio
- Front Porch
Schools
- Oakdale Elementary School
- Saluda Trail Middle School
- South Pointe High School
Utilities
- Forced Air Heating and Cooling System
- Heating System Uses Natural Gas
- Tankless Water Heater
- Septic Tank
Community Details
- Built by Montague Homes LLC
Listing and Financial Details
- Assessor Parcel Number 610-00-00-067
Ownership History
Purchase Details
Home Financials for this Owner
Home Financials are based on the most recent Mortgage that was taken out on this home.Purchase Details
Home Financials for this Owner
Home Financials are based on the most recent Mortgage that was taken out on this home.Similar Homes in Rock Hill, SC
Home Values in the Area
Average Home Value in this Area
Purchase History
| Date | Type | Sale Price | Title Company |
|---|---|---|---|
| Deed | $460,000 | None Listed On Document | |
| Deed | $460,000 | None Listed On Document | |
| Deed | $62,400 | None Listed On Document |
Mortgage History
| Date | Status | Loan Amount | Loan Type |
|---|---|---|---|
| Previous Owner | $286,000 | New Conventional |
Property History
| Date | Event | Price | Change | Sq Ft Price |
|---|---|---|---|---|
| 04/04/2025 04/04/25 | Sold | $460,000 | 0.0% | $272 / Sq Ft |
| 04/03/2025 04/03/25 | Pending | -- | -- | -- |
| 04/03/2025 04/03/25 | For Sale | $460,000 | +637.2% | $272 / Sq Ft |
| 05/07/2024 05/07/24 | Sold | $62,400 | 0.0% | -- |
| 05/07/2024 05/07/24 | Pending | -- | -- | -- |
| 05/07/2024 05/07/24 | For Sale | $62,400 | -- | -- |
Tax History Compared to Growth
Tax History
| Year | Tax Paid | Tax Assessment Tax Assessment Total Assessment is a certain percentage of the fair market value that is determined by local assessors to be the total taxable value of land and additions on the property. | Land | Improvement |
|---|---|---|---|---|
| 2024 | $502 | $1,380 | $1,380 | $0 |
| 2023 | $507 | $1,380 | $1,380 | $0 |
| 2022 | $477 | $1,380 | $1,380 | $0 |
| 2021 | -- | $1,380 | $1,380 | $0 |
| 2020 | $464 | $1,380 | $0 | $0 |
| 2019 | $416 | $1,200 | $0 | $0 |
| 2018 | $408 | $1,200 | $0 | $0 |
| 2017 | $390 | $1,200 | $0 | $0 |
| 2016 | $380 | $1,200 | $0 | $0 |
| 2014 | $360 | $1,200 | $1,200 | $0 |
| 2013 | $360 | $1,200 | $1,200 | $0 |
Agents Affiliated with this Home
-
Micah Winn

Seller's Agent in 2025
Micah Winn
Keller Williams Connected
(803) 616-2320
32 in this area
226 Total Sales
-
Susan Kost

Buyer's Agent in 2025
Susan Kost
LPT Realty, LLC
(803) 230-4708
2 in this area
37 Total Sales
-
Carmen Miller

Buyer Co-Listing Agent in 2025
Carmen Miller
LPT Realty, LLC
(803) 322-3479
12 in this area
476 Total Sales
Map
Source: Canopy MLS (Canopy Realtor® Association)
MLS Number: 4242713
APN: 6100000067
- 2159 Dunlap Roddey Rd
- 503 Kinsey Creek Ct
- 8.21 Acres State Road S-46-724
- 1905 Bechtler Rd
- 4252-1 Reid Rd
- 4252-2 Reid Rd
- 2339 Tuckaway Rd
- 4592 Reid Rd
- 5008 Steele Village Rd
- 1782 Oakdale Rd
- 2718 Ridgewood Ln
- 1631 Amanda Ln
- 1634 Dawson Ct
- 1921 Williford Woods Ln
- 649 Favorwood Dr
- 1743 Silver Stream Dr
- 3805 S Carolina 324
- 592 E Rambo Rd
- 421 Lakeside Dr
- 1312 Shenandoah Cir
