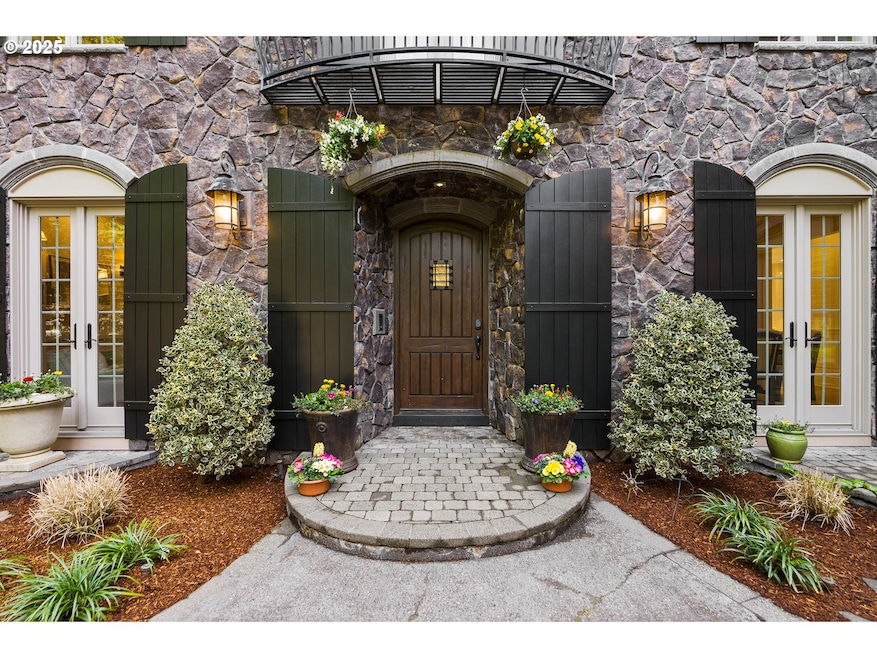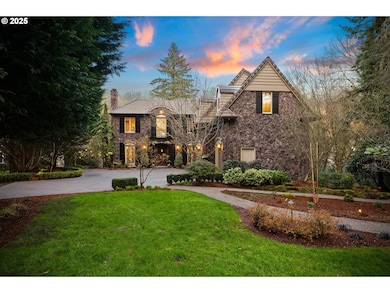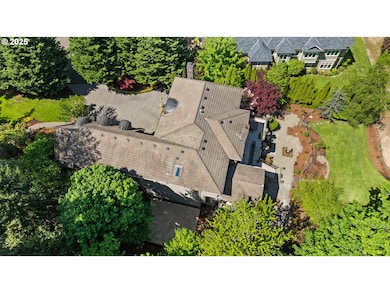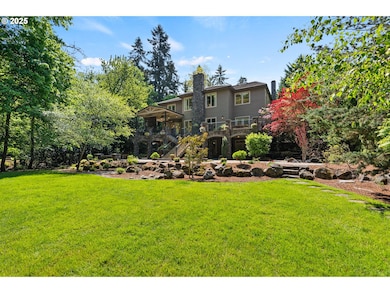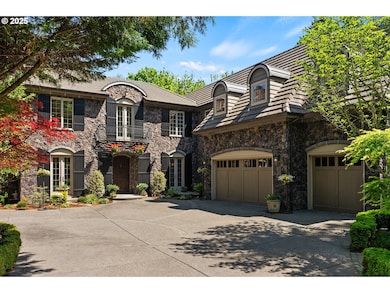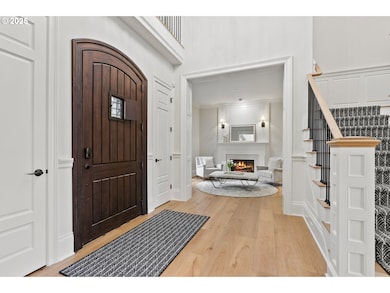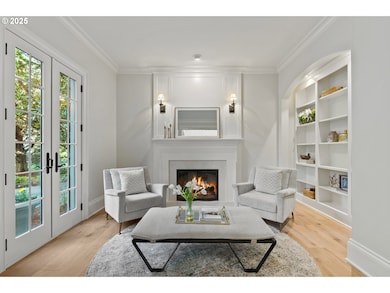2147 Glenmorrie Ln Lake Oswego, OR 97034
Glenmorrie NeighborhoodEstimated payment $22,488/month
Highlights
- View of Trees or Woods
- Built-In Refrigerator
- French Country Architecture
- Hallinan Elementary School Rated A
- 1.58 Acre Lot
- Covered Deck
About This Home
Tucked away at the end of peaceful Glenmorrie Lane, this extraordinary, remodeled luxury home resides on 1.58 acres of lush, park-like grounds which envelop you in privacy, grandeur, and tranquility. This estate seamlessly blends refined elegance, classic architecture, and modern amenities. Discover an inviting, cheerful, light-filled interior that buoys spirits in any season. All new wide-plank flooring flows throughout the main level, leading to an expansive great room with a distinctive beamed ceiling and custom entertainment cabinetry that awaits your big-screen TV. The newly reimagined gourmet kitchen is a masterpiece, featuring new cabinets, statement lighting, brass fixtures, a large center island, high-end appliances including two dishwashers, wine bar, and a beautiful butler’s pantry. European charm abounds with French doors adorning the main-level office, front parlor, dining room, and downstairs rooms. Upstairs, the luxurious primary suite provides a cozy retreat with a fireplace and beautifully updated spa-like bathroom. Three additional ensuite bedrooms, a spacious bonus room, and additional flex space complete the upper level. The daylight lower level offers a guest suite, large family room with a fireplace, a kitchenette, and ample space for billiards, a home theater, music room, or an exercise area. Step outside to an entertainer’s paradise and your own forest. Expansive covered porches and patios provide effortless indoor-outdoor living. The sport court, extensive and intricate stonework, terraced backyard, and lush landscaping offer endless possibilities—whether adding a pool, creating a garden oasis, hosting games, or simply admiring the frequent visits from deer, owls, and eagles. Located 2 minutes from downtown Lake Oswego and Hallinan Elementary. Just 15 minutes to downtown Portland. Enjoy easy access to parks, the river, lake, golf, the new aquatic center, excellent restaurants, shopping, and top-rated Lake Oswego schools.
Listing Agent
Cascade Hasson Sotheby's International Realty License #200608259 Listed on: 03/28/2025

Home Details
Home Type
- Single Family
Est. Annual Taxes
- $36,172
Year Built
- Built in 2004 | Remodeled
Lot Details
- 1.58 Acre Lot
- Property fronts a private road
- Level Lot
- Sprinkler System
- Landscaped with Trees
- Private Yard
- Garden
- Property is zoned R15
Parking
- 3 Car Attached Garage
- Garage on Main Level
- Garage Door Opener
- Driveway
- On-Street Parking
Home Design
- French Country Architecture
- Traditional Architecture
- Tile Roof
- Stone Siding
- Cedar
Interior Spaces
- 6,234 Sq Ft Home
- 3-Story Property
- Central Vacuum
- Wainscoting
- High Ceiling
- Ceiling Fan
- 5 Fireplaces
- Wood Burning Fireplace
- Gas Fireplace
- Double Pane Windows
- Vinyl Clad Windows
- Wood Frame Window
- French Doors
- Family Room
- Living Room
- Dining Room
- Home Office
- Bonus Room
- Views of Woods
- Laundry Room
Kitchen
- Butlers Pantry
- Built-In Double Oven
- Built-In Range
- Range Hood
- Microwave
- Built-In Refrigerator
- Dishwasher
- Wine Cooler
- Stainless Steel Appliances
- Kitchen Island
- Quartz Countertops
- Pot Filler
Flooring
- Wood
- Wall to Wall Carpet
- Tile
Bedrooms and Bathrooms
- 5 Bedrooms
- In-Law or Guest Suite
- Soaking Tub
Finished Basement
- Basement Fills Entire Space Under The House
- Natural lighting in basement
Home Security
- Home Security System
- Fire Sprinkler System
Accessible Home Design
- Accessibility Features
- Level Entry For Accessibility
Outdoor Features
- Covered Deck
- Covered Patio or Porch
- Outdoor Water Feature
- Outdoor Fireplace
Schools
- Hallinan Elementary School
- Lakeridge Middle School
- Lakeridge High School
Utilities
- Forced Air Zoned Heating and Cooling System
- Heating System Uses Gas
- Heating System Mounted To A Wall or Window
- Gas Water Heater
- High Speed Internet
Community Details
- No Home Owners Association
Listing and Financial Details
- Assessor Parcel Number 00275393
Map
Home Values in the Area
Average Home Value in this Area
Tax History
| Year | Tax Paid | Tax Assessment Tax Assessment Total Assessment is a certain percentage of the fair market value that is determined by local assessors to be the total taxable value of land and additions on the property. | Land | Improvement |
|---|---|---|---|---|
| 2025 | $44,819 | $2,338,916 | -- | -- |
| 2024 | $36,172 | $1,882,886 | -- | -- |
| 2023 | $36,172 | $1,828,045 | $0 | $0 |
| 2022 | $34,067 | $1,774,801 | $0 | $0 |
| 2021 | $31,462 | $1,723,108 | $0 | $0 |
| 2020 | $30,672 | $1,672,921 | $0 | $0 |
| 2019 | $29,917 | $1,624,196 | $0 | $0 |
| 2018 | $28,449 | $1,576,889 | $0 | $0 |
| 2017 | $27,153 | $1,530,960 | $0 | $0 |
| 2016 | $24,680 | $1,486,369 | $0 | $0 |
| 2015 | $23,463 | $1,443,077 | $0 | $0 |
| 2014 | $22,830 | $1,401,046 | $0 | $0 |
Property History
| Date | Event | Price | List to Sale | Price per Sq Ft |
|---|---|---|---|---|
| 10/29/2025 10/29/25 | Price Changed | $3,695,000 | -4.9% | $593 / Sq Ft |
| 06/24/2025 06/24/25 | Price Changed | $3,885,000 | -2.8% | $623 / Sq Ft |
| 03/28/2025 03/28/25 | For Sale | $3,995,000 | -- | $641 / Sq Ft |
Purchase History
| Date | Type | Sale Price | Title Company |
|---|---|---|---|
| Bargain Sale Deed | -- | None Listed On Document | |
| Interfamily Deed Transfer | -- | Lawyers | |
| Warranty Deed | $1,674,900 | Fidelity Natl Title Co Of Or | |
| Warranty Deed | $375,000 | First American | |
| Quit Claim Deed | -- | Ticor Title |
Mortgage History
| Date | Status | Loan Amount | Loan Type |
|---|---|---|---|
| Previous Owner | $339,900 | Credit Line Revolving | |
| Previous Owner | $999,999 | Fannie Mae Freddie Mac | |
| Previous Owner | $1,150,000 | Credit Line Revolving |
Source: Regional Multiple Listing Service (RMLS)
MLS Number: 659967758
APN: 00275393
- 2424 Glenmorrie Dr
- 200 Burnham Rd Unit 200
- 1261 Wells St
- 16200 Pacific Hwy Unit 4
- 990 Lund St
- 115 Ash St
- 17623 Brookhurst Dr
- 17634 Brookhurst Dr
- 17514 Brookhurst Dr
- 1740 SE River Forest Rd
- 1875 SE River Glen Ct
- 455 Furnace St
- 15323 SE Fairoaks Ave
- 600 Maple St
- 1777 Skyland Dr
- 15427 SE River Rd
- 17833 Marylcreek Dr
- 2455 College Hill Place
- 17700 Upper Cherry Ln
- 135 Furnace St Unit 22
- 1805 SE Anspach St
- 1691 Parrish St Unit Your home away from home
- 130 A Ave
- 4001 Robin Place
- 3710 SE Concord Rd
- 13455 SE Oatfield Rd
- 12601 SE River Rd
- 4532-4540 SE Roethe Rd
- 4616 SE Roethe Rd
- 18348 SE River Rd
- 14267 Uplands Dr
- 4207 SE Aldercrest Rd
- 12200 SE Mcloughlin Blvd
- 11850 SE 26th Ave
- 11125 SE 21st St
- 6285 SE Caldwell Rd
- 22100 Horizon Dr
- 215 Greenridge Dr
- 10357 SE Waverly Ct
- 15000 Davis Ln
