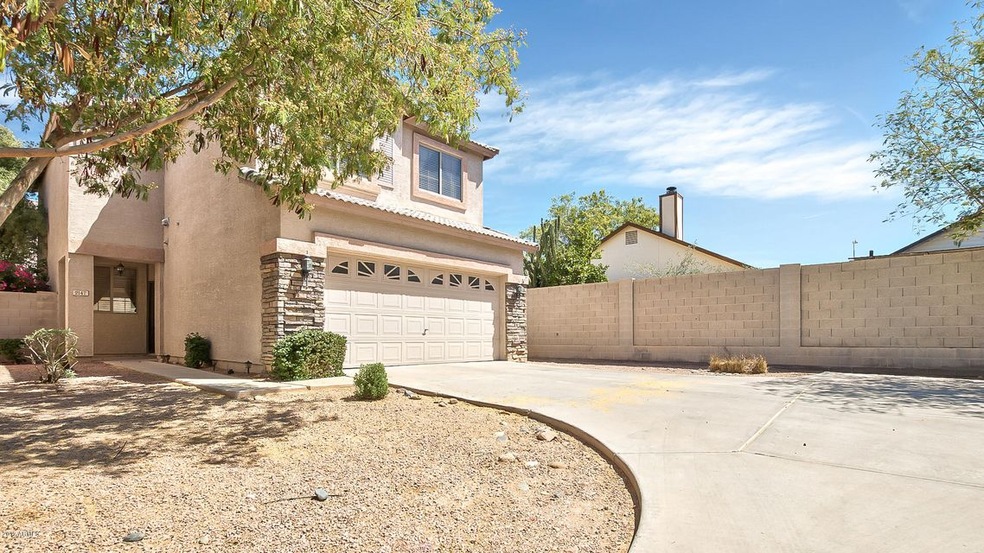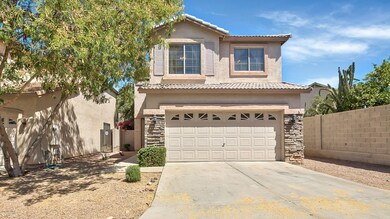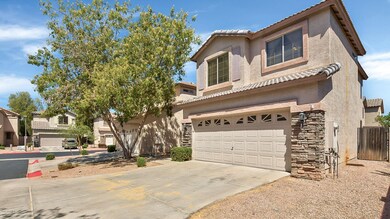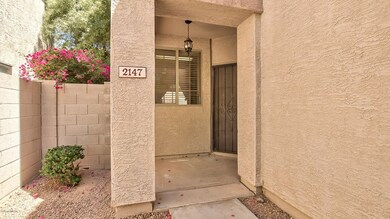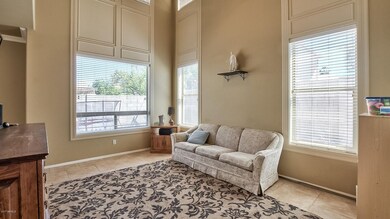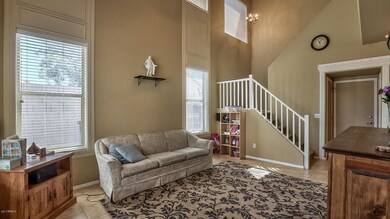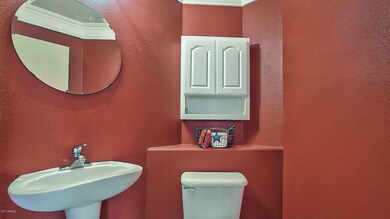
2147 N 30th St Mesa, AZ 85213
Rancho de Arboleda NeighborhoodHighlights
- Vaulted Ceiling
- Santa Fe Architecture
- Double Pane Windows
- Ishikawa Elementary School Rated A-
- Eat-In Kitchen
- Dual Vanity Sinks in Primary Bathroom
About This Home
As of May 2022Beautiful home and PRICED TO SELL!
Open floorplan with soaring ceilings, crown moulding, updated tile flooring and tasteful paint throughout.
Eat-in kitchen offers plenty of cabinetry and breakfast nook area for dining.
Spacious back yard with a covered patio and plenty of grass for the kids and pets to play on.
Privately located at the end of a cul-de-sac, in a SUPERIOR location of North Mesa!
Minutes from the 202 freeway and 20 minutes east of Phoenix Sky Harbor Airport.
New roof was just installed in May 2017 with a transferable warranty!
Don't miss out on this home!
Last Agent to Sell the Property
Keller Williams Realty Sonoran Living License #SA637086000 Listed on: 04/25/2017

Home Details
Home Type
- Single Family
Est. Annual Taxes
- $1,116
Year Built
- Built in 1998
Lot Details
- 3,704 Sq Ft Lot
- Block Wall Fence
- Grass Covered Lot
Parking
- 2 Car Garage
- Garage Door Opener
Home Design
- Santa Fe Architecture
- Brick Exterior Construction
- Wood Frame Construction
- Tile Roof
- Stucco
Interior Spaces
- 1,409 Sq Ft Home
- 2-Story Property
- Vaulted Ceiling
- Double Pane Windows
- Laundry in unit
Kitchen
- Eat-In Kitchen
- Breakfast Bar
- Built-In Microwave
- Dishwasher
Flooring
- Carpet
- Tile
Bedrooms and Bathrooms
- 3 Bedrooms
- Primary Bathroom is a Full Bathroom
- 2.5 Bathrooms
- Dual Vanity Sinks in Primary Bathroom
Schools
- Ishikawa Elementary School
- Stapley Junior High School
- Mountain View - Waddell High School
Utilities
- Refrigerated Cooling System
- Heating Available
- High Speed Internet
- Cable TV Available
Listing and Financial Details
- Tax Lot 24
- Assessor Parcel Number 141-87-407
Community Details
Overview
- Property has a Home Owners Association
- Metro Properties Association, Phone Number (480) 967-7182
- Built by Great Western
- Carina Subdivision
Recreation
- Community Playground
Ownership History
Purchase Details
Home Financials for this Owner
Home Financials are based on the most recent Mortgage that was taken out on this home.Purchase Details
Home Financials for this Owner
Home Financials are based on the most recent Mortgage that was taken out on this home.Purchase Details
Home Financials for this Owner
Home Financials are based on the most recent Mortgage that was taken out on this home.Purchase Details
Home Financials for this Owner
Home Financials are based on the most recent Mortgage that was taken out on this home.Purchase Details
Home Financials for this Owner
Home Financials are based on the most recent Mortgage that was taken out on this home.Purchase Details
Purchase Details
Purchase Details
Home Financials for this Owner
Home Financials are based on the most recent Mortgage that was taken out on this home.Purchase Details
Home Financials for this Owner
Home Financials are based on the most recent Mortgage that was taken out on this home.Purchase Details
Purchase Details
Purchase Details
Home Financials for this Owner
Home Financials are based on the most recent Mortgage that was taken out on this home.Purchase Details
Home Financials for this Owner
Home Financials are based on the most recent Mortgage that was taken out on this home.Similar Homes in Mesa, AZ
Home Values in the Area
Average Home Value in this Area
Purchase History
| Date | Type | Sale Price | Title Company |
|---|---|---|---|
| Warranty Deed | $262,000 | Empire West Title Agency Llc | |
| Warranty Deed | $209,000 | Security Title Agency Inc | |
| Warranty Deed | $164,000 | Magnus Title Agency | |
| Interfamily Deed Transfer | -- | None Available | |
| Special Warranty Deed | -- | Grand Canyon Title Agency | |
| Warranty Deed | -- | First American Title Ins Co | |
| Trustee Deed | $245,481 | Accommodation | |
| Warranty Deed | $220,000 | Security Title Agency Inc | |
| Warranty Deed | $175,500 | Security Title Agency Inc | |
| Interfamily Deed Transfer | -- | -- | |
| Cash Sale Deed | $134,000 | Security Title Agency | |
| Warranty Deed | $107,220 | Security Title Agency | |
| Quit Claim Deed | -- | Security Title Agency |
Mortgage History
| Date | Status | Loan Amount | Loan Type |
|---|---|---|---|
| Open | $208,800 | New Conventional | |
| Previous Owner | $161,029 | FHA | |
| Previous Owner | $109,305 | FHA | |
| Previous Owner | $231,420 | FHA | |
| Previous Owner | $228,222 | FHA | |
| Previous Owner | $226,446 | FHA | |
| Previous Owner | $44,000 | Stand Alone Second | |
| Previous Owner | $176,000 | Purchase Money Mortgage | |
| Previous Owner | $140,400 | New Conventional | |
| Previous Owner | $107,000 | Unknown | |
| Previous Owner | $106,391 | FHA | |
| Closed | $35,100 | No Value Available |
Property History
| Date | Event | Price | Change | Sq Ft Price |
|---|---|---|---|---|
| 05/02/2022 05/02/22 | Sold | $446,000 | +4.9% | $317 / Sq Ft |
| 04/07/2022 04/07/22 | For Sale | $425,000 | +62.2% | $302 / Sq Ft |
| 04/13/2020 04/13/20 | Sold | $262,000 | +0.8% | $186 / Sq Ft |
| 03/21/2020 03/21/20 | Pending | -- | -- | -- |
| 03/18/2020 03/18/20 | For Sale | $260,000 | +24.4% | $185 / Sq Ft |
| 07/05/2017 07/05/17 | Sold | $209,000 | -2.7% | $148 / Sq Ft |
| 06/02/2017 06/02/17 | Pending | -- | -- | -- |
| 04/25/2017 04/25/17 | For Sale | $214,900 | +31.0% | $153 / Sq Ft |
| 05/07/2014 05/07/14 | Sold | $164,000 | +3.1% | $116 / Sq Ft |
| 04/07/2014 04/07/14 | Pending | -- | -- | -- |
| 04/01/2014 04/01/14 | For Sale | $159,000 | -- | $113 / Sq Ft |
Tax History Compared to Growth
Tax History
| Year | Tax Paid | Tax Assessment Tax Assessment Total Assessment is a certain percentage of the fair market value that is determined by local assessors to be the total taxable value of land and additions on the property. | Land | Improvement |
|---|---|---|---|---|
| 2025 | $1,564 | $15,752 | -- | -- |
| 2024 | $1,577 | $15,002 | -- | -- |
| 2023 | $1,577 | $28,700 | $5,740 | $22,960 |
| 2022 | $1,545 | $21,950 | $4,390 | $17,560 |
| 2021 | $1,344 | $20,930 | $4,180 | $16,750 |
| 2020 | $1,326 | $18,570 | $3,710 | $14,860 |
| 2019 | $1,229 | $17,000 | $3,400 | $13,600 |
| 2018 | $1,173 | $14,620 | $2,920 | $11,700 |
| 2017 | $1,136 | $14,610 | $2,920 | $11,690 |
| 2016 | $1,110 | $13,100 | $2,620 | $10,480 |
| 2015 | $1,052 | $11,900 | $2,380 | $9,520 |
Agents Affiliated with this Home
-
C
Seller's Agent in 2022
Cassandra Mueller
eXp Realty
-
Brian Sniadanko

Buyer's Agent in 2022
Brian Sniadanko
Entera Realty LLC
(832) 639-5032
1 in this area
212 Total Sales
-
Gus Palmisano

Seller's Agent in 2020
Gus Palmisano
Keller Williams Integrity First
(602) 565-1314
188 Total Sales
-
Candice Boller

Buyer's Agent in 2020
Candice Boller
Real Broker
(602) 502-4605
54 Total Sales
-
Mark Captain

Seller's Agent in 2017
Mark Captain
Keller Williams Realty Sonoran Living
(480) 695-3847
1 in this area
278 Total Sales
-
Anne W. Law

Buyer's Agent in 2017
Anne W. Law
Realty Executives
(480) 215-2740
7 in this area
27 Total Sales
Map
Source: Arizona Regional Multiple Listing Service (ARMLS)
MLS Number: 5595608
APN: 141-87-407
- 2230 N Los Alamos
- 2911 E Leland St
- 3122 E Leonora St
- 2328 N Roca
- 3134 E Mckellips Rd Unit 50
- 2753 E Kenwood St
- 3314 E Kael St
- 2251 N 32nd St Unit 31
- 3119 E Menlo St
- 3060 E Menlo St
- 3041 E Backus Rd
- 2011 N 26th Cir
- 2321 N Glenview
- 3306 E Jaeger Cir
- 2554 E Mckellips Rd
- 2528 E Mckellips Rd Unit 146
- 2528 E Mckellips Rd Unit 74
- 2356 N Glenview
- 2940 E Norwood St
- 3354 E Jaeger Cir Unit 1
