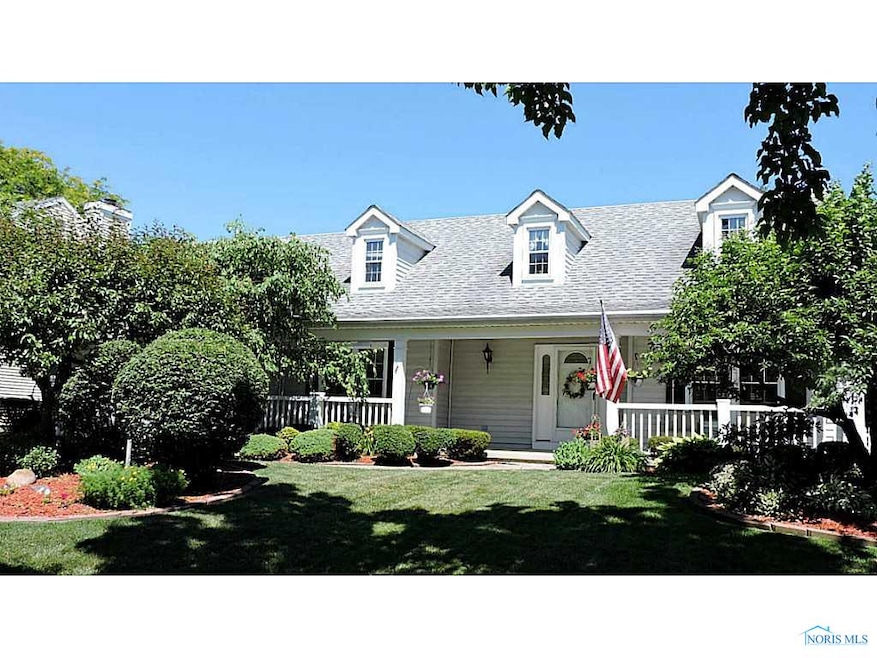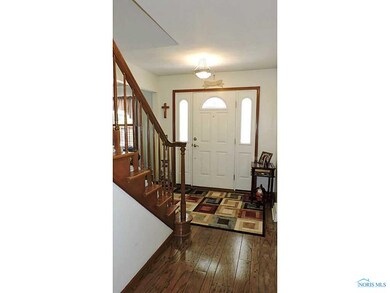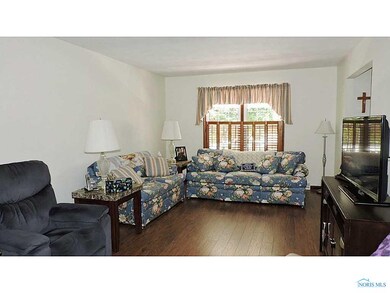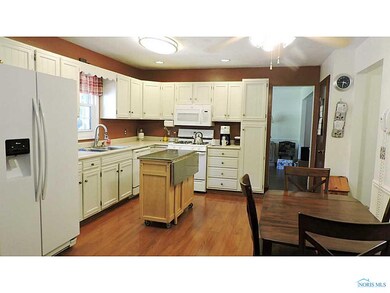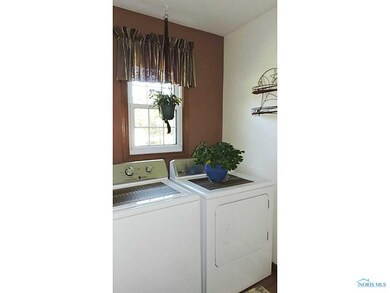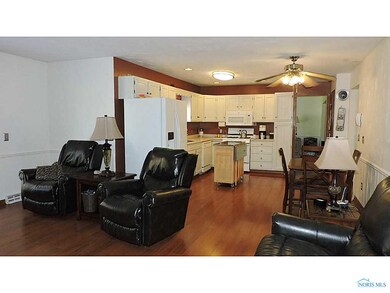
$399,900
- 4 Beds
- 2.5 Baths
- 2,804 Sq Ft
- 1936 Brent Valley Rd
- Holland, OH
Welcome to this updated home on a premium lot w/patio overlooking a wooded ravine. The inviting front porch leads to hardwood floors, a spacious living room, formal dining room, and updated kitchen w/SS appliances, granite tops, 7ft peninsula and 5ft pantry. Features include a 1st-floor laundry, private office, 22' x 22' garage, sunroom with cathedral ceilings, and 2 fireplaces. Upstairs boasts
Joan Elfein Ohio Broker Direct, LLC
