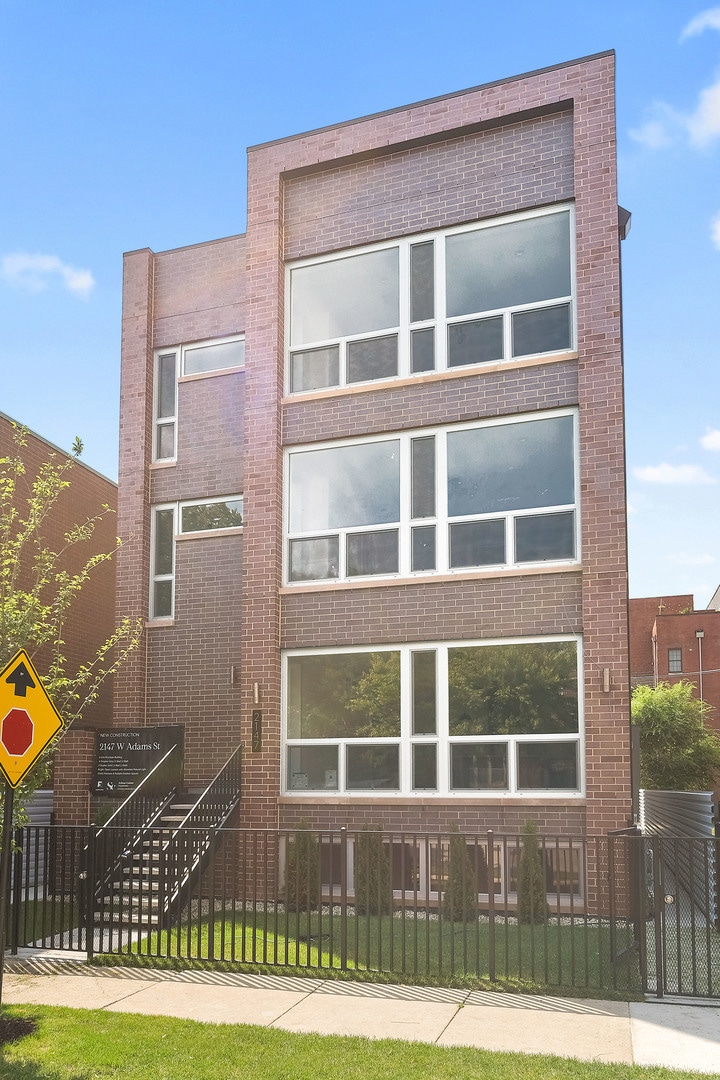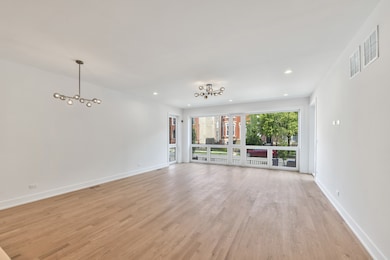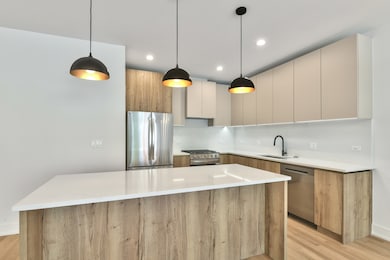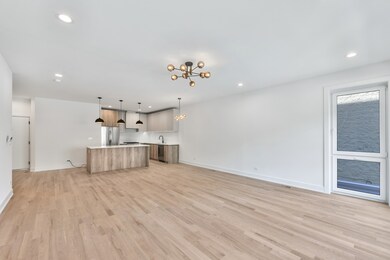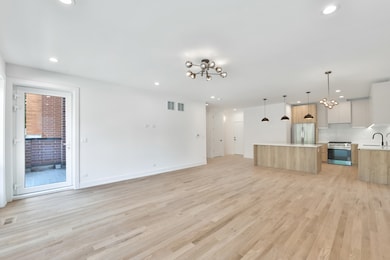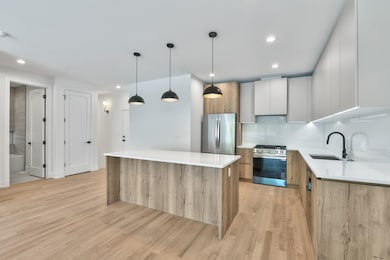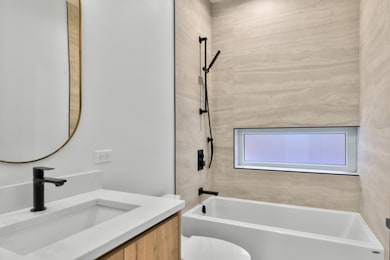2147 W Adams St Unit 1N Chicago, IL 60612
United Center NeighborhoodEstimated payment $4,210/month
Highlights
- New Construction
- Living Room
- Central Air
- Wood Flooring
- Laundry Room
- 2-minute walk to Touhy-Herbert Park
About This Home
READY FOR OCCUPANCY! ONLY 4 UNITS LEFT! Discover an amazing opportunity to own this brand-new, beautifully designed 4-bedroom, 3-bathroom duplex in a unique 6-unit building in the heart of United Center and The 1901 project. This spacious duplex-down features an expansive living and dining area, perfect for entertaining. The living room is highlighted by huge floor-to-ceiling windows, flooding the space with natural light. The chef's kitchen boasts custom cabinetry, huge quartz countertops, and stainless steel appliances, making it both stylish and functional. The main level includes a large bedroom and full bathroom, while the lower level offers three additional bedrooms. This includes a luxurious primary suite with a walk-in closet and a spa-inspired bathroom, as well as two large bedrooms with spacious closets and an additional full bathroom. Enjoy private front entry access, a garage parking spot, and additional outdoor space with a roof rights above the garage-ideal for relaxing or entertaining. Don't miss this incredible home in a prime location! Schedule your private showing today. Estimated completion date August, 2025. Conveniently located near West Loop, Little Italy, United Center and Medical District. Easy access to Eisenhower Expressway / 290, Blue line El Train stop, Western Ave Metra Stop for MD-N, MD-W, & NCS, and CTA buses.**Special alert***This property qualifies for special financing through Citibank which includes a $7500 closing cost credit from the lender, below market interest rate (6.5% today subject to change daily), no PMI (private mortgage insurance), and only 3% for down payment (conventional loan). Between no PMI and the below market rate this will get your clients monthly payment down another $500-600 per month for any fence sitters out there. Find more information and lender's contact in the agent's private remarks.
Property Details
Home Type
- Condominium
Year Built
- Built in 2025 | New Construction
Lot Details
- Additional Parcels
HOA Fees
- $291 Monthly HOA Fees
Parking
- 1 Car Garage
- Parking Included in Price
Home Design
- Entry on the 1st floor
- Brick Exterior Construction
- Concrete Perimeter Foundation
Interior Spaces
- 2,000 Sq Ft Home
- 3-Story Property
- Family Room
- Living Room
- Dining Room
- Finished Basement Bathroom
- Laundry Room
Flooring
- Wood
- Carpet
Bedrooms and Bathrooms
- 4 Bedrooms
- 4 Potential Bedrooms
- 3 Full Bathrooms
Utilities
- Central Air
- Heating System Uses Natural Gas
Community Details
Overview
- Association fees include water, insurance, lawn care
- 6 Units
- Self Managed Association
- Low-Rise Condominium
- Property managed by Self-managed
Pet Policy
- Dogs and Cats Allowed
Map
Home Values in the Area
Average Home Value in this Area
Property History
| Date | Event | Price | List to Sale | Price per Sq Ft |
|---|---|---|---|---|
| 11/11/2025 11/11/25 | Pending | -- | -- | -- |
| 10/08/2025 10/08/25 | For Sale | $625,000 | -- | $313 / Sq Ft |
Source: Midwest Real Estate Data (MRED)
MLS Number: 12491600
- 2147 W Adams St Unit 2N
- 2147 W Adams St Unit 2S
- 2147 W Adams St Unit 3S
- 2147 W Adams St Unit 1S
- 2147 W Adams St Unit 3N
- 2123 W Adams St
- 117 S Bell Ave Unit 4N
- 2226 W Monroe St Unit 3
- 2226 W Monroe St Unit 4
- 2323 W Adams St
- 2304 W Jackson Blvd Unit 1E
- 14 S Leavitt St
- 2 S Leavitt St Unit 201
- 2317 W Adams St
- 2225 W Madison St Unit 7
- 2346 W Jackson Blvd
- 2341 W Monroe St
- 2249 W Warren Blvd
- 2333 W Warren Blvd
- 22 S Western Ave Unit 304
