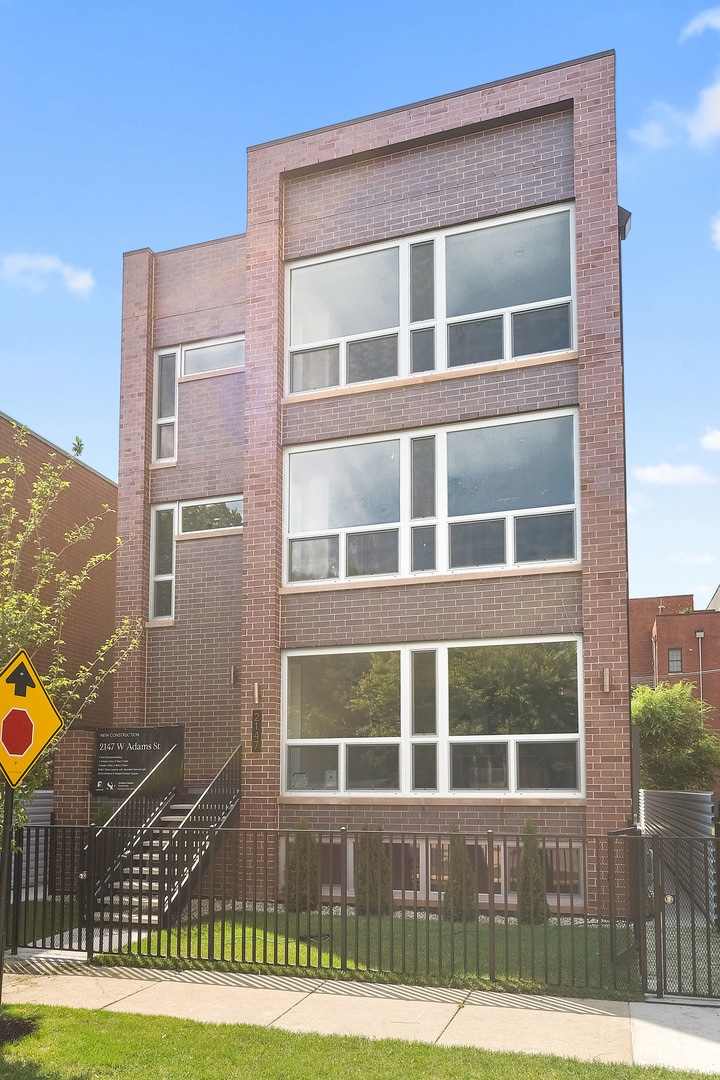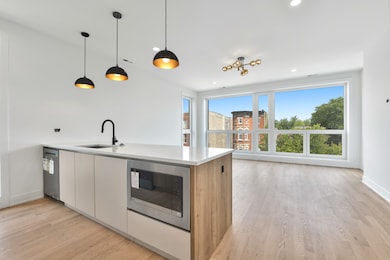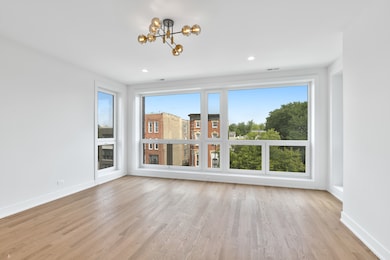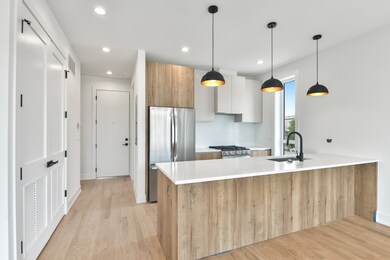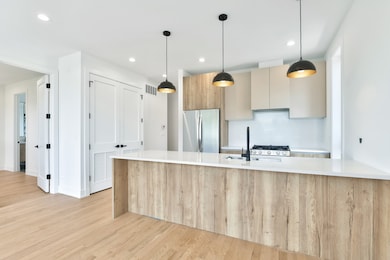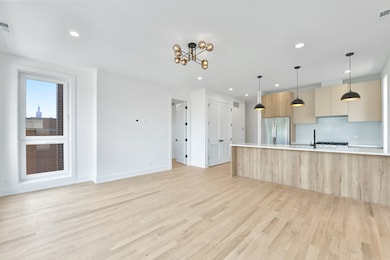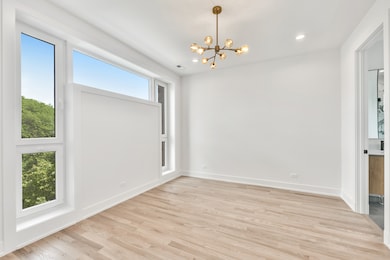2147 W Adams St Unit 2S Chicago, IL 60612
United Center NeighborhoodEstimated payment $2,671/month
Highlights
- New Construction
- Living Room
- Central Air
- Wood Flooring
- Laundry Room
- 2-minute walk to Touhy-Herbert Park
About This Home
READY FOR OCCUPANCY! ONLY 4 UNITS LEEFT! Discover an amazing opportunity to own this brand-new, beautifully designed 2-bedroom, 2-bathroom condo in a unique 6-unit building in the heart of United Center and The 1901 project. This beautifully designed home features an open-concept living and dining area with floor-to-ceiling windows, filling the space with natural light. The sleek chef's kitchen boasts custom cabinetry, quartz countertops, and stainless steel appliances, perfect for cooking and entertaining.The primary suite is a true retreat with a walk-in closet and a spa-like bathroom, featuring sleek finishes. The spacious second bedroom includes a generous closet and easy access to a full guest bathroom. Enjoy assigned rooftop space with breathtaking city views -ideal for relaxing or entertaining. Don't miss this incredible opportunity to own a modern, stylish home in a prime location! Schedule your private tour today. This unit does't have a garage parking, only street parking. Please note all plumbing fixtures and hardware will be in Chrome instead of black matte. Conveniently located near West Loop, Little Italy, United Center and Medical District. Easy access to Eisenhower Expressway / 290, Blue line El Train stop, Western Ave Metra Stop for MD-N, MD-W, & NCS, and CTA buses.Please note the pictures are taken of Unit 3N, Unit 2S has a chrome finishes instead of black matte.**Special alert***This property qualifies for special financing through Citibank which includes a $7500 closing cost credit from the lender, below market interest rate (6.5% today subject to change daily), no PMI (private mortgage insurance), and only 3% for down payment (conventional loan). Between no PMI and the below market rate this will get your clients monthly payment down another $500-600 per month for any fence sitters out there. Find more information and lender's contact in the agent's private remarks.
Open House Schedule
-
Saturday, December 06, 20251:30 to 3:30 pm12/6/2025 1:30:00 PM +00:0012/6/2025 3:30:00 PM +00:00Add to Calendar
-
Sunday, December 07, 202511:00 am to 1:00 pm12/7/2025 11:00:00 AM +00:0012/7/2025 1:00:00 PM +00:00Add to Calendar
Property Details
Home Type
- Condominium
Year Built
- Built in 2025 | New Construction
Lot Details
- Additional Parcels
HOA Fees
- $179 Monthly HOA Fees
Home Design
- Entry on the 2nd floor
- Brick Exterior Construction
- Concrete Perimeter Foundation
Interior Spaces
- 3-Story Property
- Family Room
- Living Room
- Dining Room
- Laundry Room
Flooring
- Wood
- Carpet
Bedrooms and Bathrooms
- 2 Bedrooms
- 2 Potential Bedrooms
- 2 Full Bathrooms
Utilities
- Central Air
- Heating System Uses Natural Gas
Community Details
Overview
- Association fees include water, insurance, lawn care
- 6 Units
- Self Managed Association
- Low-Rise Condominium
- Property managed by Self-managed
Pet Policy
- Dogs and Cats Allowed
Map
Home Values in the Area
Average Home Value in this Area
Property History
| Date | Event | Price | List to Sale | Price per Sq Ft |
|---|---|---|---|---|
| 11/19/2025 11/19/25 | For Sale | $399,000 | -- | -- |
Source: Midwest Real Estate Data (MRED)
MLS Number: 12521029
- 2147 W Adams St Unit 2N
- 2147 W Adams St Unit 1S
- 2147 W Adams St Unit 1N
- 2147 W Adams St Unit 3S
- 2147 W Adams St Unit 3N
- 2123 W Adams St
- 117 S Bell Ave Unit 4N
- 2226 W Monroe St Unit 3
- 2226 W Monroe St Unit 4
- 14 S Leavitt St
- 2 S Leavitt St Unit 201
- 2225 W Madison St Unit 7
- 2346 W Jackson Blvd
- 2341 W Monroe St
- 2249 W Warren Blvd
- 2324 W Warren Blvd
- 2332 W Harrison St Unit 1
- 2156 W Warren Blvd
- 2537 W Warren Blvd
- 2334 W Washington Blvd
- 2157 W Adams St Unit 1
- 2135 W Adams St Unit 2
- 204 S Leavitt St Unit 303
- 2123 W Adams St
- 211 S Hamilton Ave Unit 2
- 125 S Leavitt St
- 125 S Leavitt St Unit B
- 301 S Leavitt St
- 301 S Leavitt St
- 301 S Leavitt St
- 226 S Hoyne Ave Unit ID1255621P
- 226 S Hoyne Ave Unit ID1255618P
- 226 S Hoyne Ave Unit ID1255624P
- 2150 W Monroe St
- 2142 W Monroe St Unit 1
- 2140 W Monroe St Unit 2
- 2117 W Gladys Ave Unit 1416
- 24 S Leavitt St Unit C
- 14 S Leavitt St Unit 3E
- 2127 W Madison St Unit 409
