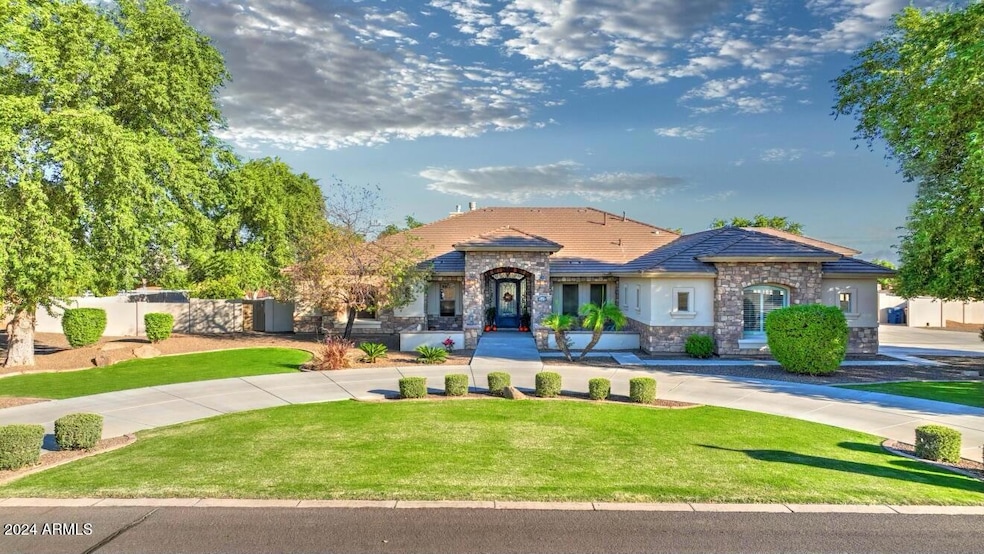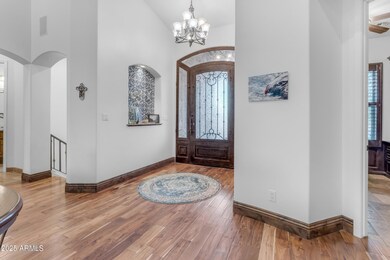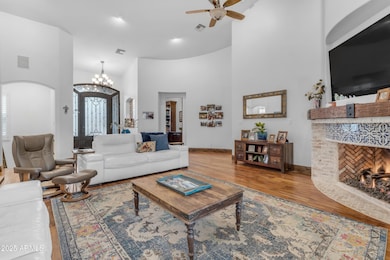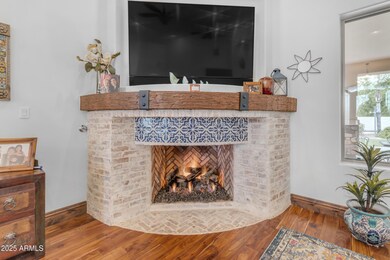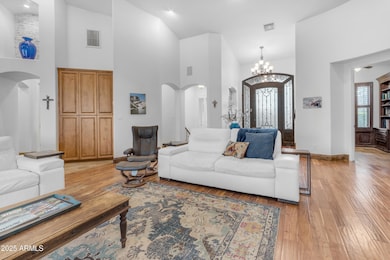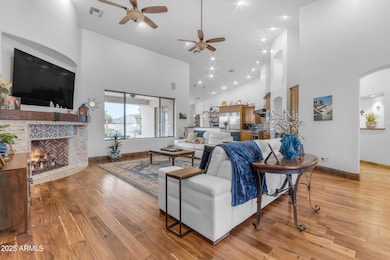
21470 E Orchard Ln Queen Creek, AZ 85142
Highlights
- Horses Allowed On Property
- Private Pool
- Gated Parking
- Newell Barney Middle School Rated A
- RV Garage
- Two Primary Bathrooms
About This Home
As of May 2025Step into your dream oasis nestled within the prestigious Orchard Ranch Estates of Queen Creek. This magnificent home is a haven for those who relish outdoor adventures and luxury living. With 5 bedrooms and 6 bathrooms, including a basement, this estate offers an unparalleled level of comfort and space. As you arrive, you're greeted by a 3-car attached garage, perfect for storing your vehicles and outdoor gear. But that's just the beginning - the property boasts a 1,750 sqft insulated and cooled shop, complete with upgraded electrical service, ensuring ample space for all your outdoor toys and projects. Enter the grand great room, where a stunning fireplace serves as the centerpiece, accentuating the bright Mediterranean-inspired decor. The chef's kitchen is a culinary marvel, equipped w double drawer beverage refrigerator, built-in double tap kegerator, warming drawer, gas stove, and a generously sized walk-in pantry, ideal for hosting unforgettable gatherings. Retreat to the master suite, where luxury knows no bounds. Indulge in the spa-like shower, his & her walk-in closets, and a romantic fireplace, creating a serene sanctuary to unwind after a long day. Descend into the basement, where possibilities abound. Whether it's a large craft room for your hobbies or a wet bar in the rec room for entertaining guests, this space offers endless opportunities for relaxation and recreation. Step outside into the expansive backyard, where paradise awaits. Take a dip in the sparkling pool, gather around the firepit for cozy evenings under the stars, or cultivate your own garden oasis. This home offers modern conveniences abound, with features like central vacuum, Control4 automation, and a tankless water heater, ensuring that every aspect of your home is both efficient and luxurious. Pickleball fanatics, you'll Love the walled in concrete slab south of the Shop! Don't miss your chance to own this exceptional piece of paradise!!!
Last Agent to Sell the Property
Weichert, Realtors - Courtney Valleywide Brokerage Phone: 480-705-9600 License #BR008292000 Listed on: 03/27/2025

Home Details
Home Type
- Single Family
Est. Annual Taxes
- $8,186
Year Built
- Built in 2007
Lot Details
- 1.16 Acre Lot
- Cul-De-Sac
- Block Wall Fence
- Corner Lot
- Front and Back Yard Sprinklers
- Sprinklers on Timer
- Private Yard
- Grass Covered Lot
HOA Fees
- $58 Monthly HOA Fees
Parking
- 8 Car Garage
- 12 Open Parking Spaces
- Electric Vehicle Home Charger
- Garage ceiling height seven feet or more
- Side or Rear Entrance to Parking
- Garage Door Opener
- Circular Driveway
- Gated Parking
- RV Garage
Home Design
- Wood Frame Construction
- Tile Roof
- Stone Exterior Construction
- Stucco
Interior Spaces
- 5,061 Sq Ft Home
- 1-Story Property
- Wet Bar
- Central Vacuum
- Vaulted Ceiling
- Ceiling Fan
- Gas Fireplace
- Double Pane Windows
- Low Emissivity Windows
- Tinted Windows
- Solar Screens
- Family Room with Fireplace
- 2 Fireplaces
- Mountain Views
- Security System Owned
- Washer and Dryer Hookup
- Finished Basement
Kitchen
- Eat-In Kitchen
- Breakfast Bar
- Gas Cooktop
- Built-In Microwave
- Kitchen Island
- Granite Countertops
Flooring
- Wood
- Tile
Bedrooms and Bathrooms
- 5 Bedrooms
- Fireplace in Primary Bedroom
- Two Primary Bathrooms
- Primary Bathroom is a Full Bathroom
- 6 Bathrooms
- Dual Vanity Sinks in Primary Bathroom
- Hydromassage or Jetted Bathtub
- Bathtub With Separate Shower Stall
Pool
- Private Pool
- Fence Around Pool
Outdoor Features
- Covered Patio or Porch
- Fire Pit
- Playground
Schools
- Queen Creek Elementary School
- Crismon High Middle School
- Crismon High School
Horse Facilities and Amenities
- Horses Allowed On Property
Utilities
- Zoned Heating and Cooling System
- Heating System Uses Natural Gas
- Tankless Water Heater
- Water Purifier
- Water Softener
- Septic Tank
- High Speed Internet
- Cable TV Available
Listing and Financial Details
- Tax Lot 47
- Assessor Parcel Number 304-91-743
Community Details
Overview
- Association fees include ground maintenance
- Cornerstone Properti Association, Phone Number (602) 433-0331
- Built by Custom
- Orchard Ranchettes 3 Phase B Subdivision, Custom Executive Hom Floorplan
Recreation
- Sport Court
- Community Playground
- Horse Trails
- Bike Trail
Ownership History
Purchase Details
Home Financials for this Owner
Home Financials are based on the most recent Mortgage that was taken out on this home.Purchase Details
Home Financials for this Owner
Home Financials are based on the most recent Mortgage that was taken out on this home.Purchase Details
Home Financials for this Owner
Home Financials are based on the most recent Mortgage that was taken out on this home.Purchase Details
Home Financials for this Owner
Home Financials are based on the most recent Mortgage that was taken out on this home.Purchase Details
Home Financials for this Owner
Home Financials are based on the most recent Mortgage that was taken out on this home.Similar Homes in Queen Creek, AZ
Home Values in the Area
Average Home Value in this Area
Purchase History
| Date | Type | Sale Price | Title Company |
|---|---|---|---|
| Warranty Deed | $1,760,000 | First American Title Insurance | |
| Warranty Deed | -- | Clear Title Agency Of Az | |
| Interfamily Deed Transfer | -- | Pioneer Title Agency Inc | |
| Warranty Deed | $825,000 | Pioneer Title Agency Inc | |
| Interfamily Deed Transfer | -- | First American Title Insuran | |
| Special Warranty Deed | $178,000 | Lawyers Title Ins |
Mortgage History
| Date | Status | Loan Amount | Loan Type |
|---|---|---|---|
| Previous Owner | $1,408,000 | New Conventional | |
| Previous Owner | $654,000 | New Conventional | |
| Previous Owner | $660,000 | Adjustable Rate Mortgage/ARM | |
| Previous Owner | $160,000 | New Conventional | |
| Previous Owner | $291,400 | New Conventional | |
| Previous Owner | $175,000 | Unknown | |
| Previous Owner | $142,400 | Purchase Money Mortgage |
Property History
| Date | Event | Price | Change | Sq Ft Price |
|---|---|---|---|---|
| 05/23/2025 05/23/25 | Sold | $1,760,000 | -1.9% | $348 / Sq Ft |
| 04/02/2025 04/02/25 | Pending | -- | -- | -- |
| 03/27/2025 03/27/25 | For Sale | $1,795,000 | +117.6% | $355 / Sq Ft |
| 06/16/2017 06/16/17 | Sold | $825,000 | -2.9% | $163 / Sq Ft |
| 05/16/2017 05/16/17 | Price Changed | $850,000 | 0.0% | $168 / Sq Ft |
| 05/03/2017 05/03/17 | Pending | -- | -- | -- |
| 04/13/2017 04/13/17 | For Sale | $850,000 | +3.0% | $168 / Sq Ft |
| 04/03/2017 04/03/17 | Off Market | $825,000 | -- | -- |
| 03/17/2017 03/17/17 | Price Changed | $850,000 | -2.9% | $168 / Sq Ft |
| 01/10/2017 01/10/17 | Price Changed | $875,000 | -2.8% | $173 / Sq Ft |
| 11/02/2016 11/02/16 | For Sale | $899,900 | -- | $178 / Sq Ft |
Tax History Compared to Growth
Tax History
| Year | Tax Paid | Tax Assessment Tax Assessment Total Assessment is a certain percentage of the fair market value that is determined by local assessors to be the total taxable value of land and additions on the property. | Land | Improvement |
|---|---|---|---|---|
| 2025 | $8,186 | $82,818 | -- | -- |
| 2024 | $8,355 | $78,874 | -- | -- |
| 2023 | $8,355 | $106,010 | $21,200 | $84,810 |
| 2022 | $8,085 | $82,650 | $16,530 | $66,120 |
| 2021 | $8,191 | $76,420 | $15,280 | $61,140 |
| 2020 | $7,935 | $69,260 | $13,850 | $55,410 |
| 2019 | $7,692 | $66,870 | $13,370 | $53,500 |
| 2018 | $7,404 | $64,410 | $12,880 | $51,530 |
| 2017 | $7,020 | $61,130 | $12,220 | $48,910 |
| 2016 | $6,912 | $62,520 | $12,500 | $50,020 |
| 2015 | $6,388 | $62,460 | $12,490 | $49,970 |
Agents Affiliated with this Home
-
Kelly R. Mattice
K
Seller's Agent in 2025
Kelly R. Mattice
Weichert, Realtors - Courtney Valleywide
(480) 250-8000
8 Total Sales
-
Robyn Payne

Buyer's Agent in 2025
Robyn Payne
Realty Executives
(480) 278-6725
8 Total Sales
-
Nick Bastian

Buyer Co-Listing Agent in 2025
Nick Bastian
Realty Executives
(602) 803-6425
135 Total Sales
-
Kim Lewellen

Seller's Agent in 2017
Kim Lewellen
Russ Lyon Sotheby's International Realty
(480) 518-0393
34 Total Sales
-
Kelli Frazier

Seller Co-Listing Agent in 2017
Kelli Frazier
Russ Lyon Sotheby's International Realty
(480) 226-6251
34 Total Sales
-
K
Buyer's Agent in 2017
Kelly Mattice
RE/MAX Anasazi
Map
Source: Arizona Regional Multiple Listing Service (ARMLS)
MLS Number: 6841612
APN: 304-91-743
- 21442 E Excelsior Ave
- 21384 E Excelsior Ave
- 21615 E Pegasus Pkwy
- 21387 E Pummelos Rd
- 21211 E Pegasus Pkwy Unit 1
- 21315 E Marsh Rd
- 21236 E Pummelos Rd
- 21131 E Excelsior Ave
- 21134 E Excelsior Ave
- 21250 E Stacey Rd Unit 109
- 21835 E Stacey Rd Unit 155
- 21868 E Stacey Rd
- 21107 E Diana Way
- 21149 E Diana Way
- 21135 E Diana Way
- Belmonte Plan at Bellero Estates
- Amarante Plan at Bellero Estates
- Evora Plan at Bellero Estates
- Dolca Plan at Bellero Estates
- 21121 E Marsh Rd
