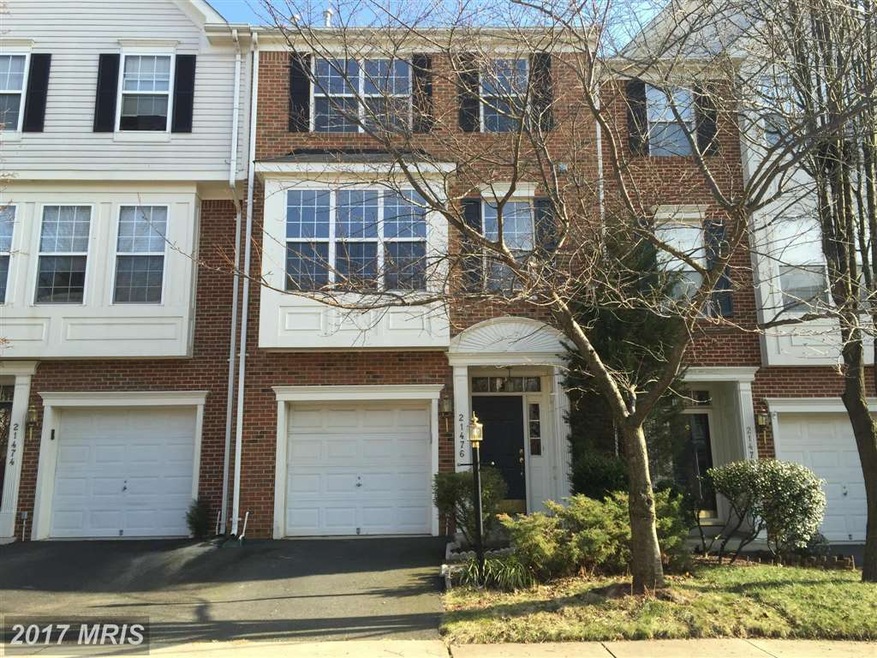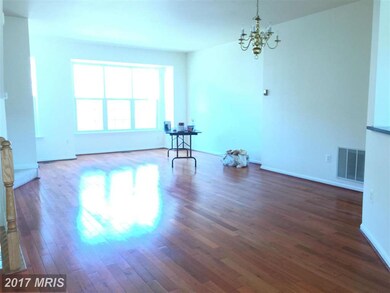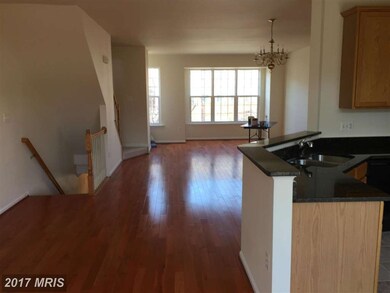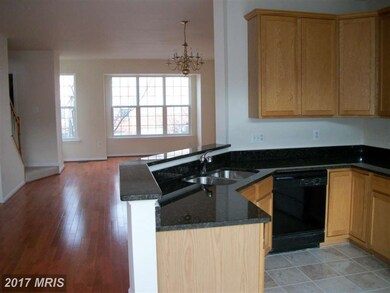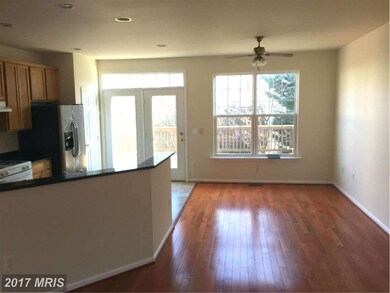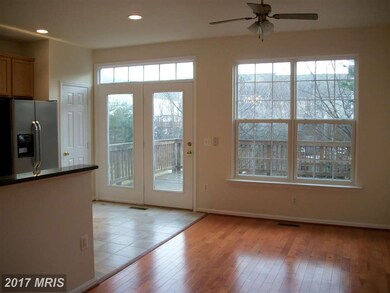
21476 Rusty Blackhaw Square Sterling, VA 20164
Highlights
- Gourmet Kitchen
- Open Floorplan
- Wood Flooring
- Dominion High School Rated A-
- Colonial Architecture
- 1 Fireplace
About This Home
As of June 2015Beautiful & bright 3-level brick townhouse w/many upgrades. Hardwood floors throughout main level, large family room & new powder room on lower level. Bathroom and upgraded kitchen w/ new ceramic tile flooring, new granite counter-top & new stainless refrigerator. New bedroom carpets. New painting throughout entire TH. Large deck w/ breakfast area. Easy access to Rt. 7, shops and schools.
Last Buyer's Agent
Chad Schmidt
Samson Properties
Townhouse Details
Home Type
- Townhome
Est. Annual Taxes
- $4,091
Year Built
- Built in 1999
Lot Details
- 1,742 Sq Ft Lot
- Two or More Common Walls
- Property is in very good condition
HOA Fees
- $99 Monthly HOA Fees
Parking
- 1 Car Attached Garage
- Garage Door Opener
Home Design
- Colonial Architecture
- Brick Exterior Construction
- Slab Foundation
- Asphalt Roof
Interior Spaces
- 2,100 Sq Ft Home
- Property has 3 Levels
- Open Floorplan
- 1 Fireplace
- Window Treatments
- Living Room
- Dining Room
- Wood Flooring
Kitchen
- Gourmet Kitchen
- Gas Oven or Range
- Range Hood
- Dishwasher
- Disposal
Bedrooms and Bathrooms
- 3 Bedrooms
- En-Suite Primary Bedroom
- En-Suite Bathroom
- 4 Bathrooms
Laundry
- Dryer
- Washer
Finished Basement
- Walk-Out Basement
- Exterior Basement Entry
Utilities
- Forced Air Heating and Cooling System
- Vented Exhaust Fan
- Natural Gas Water Heater
- Public Septic
Additional Features
- Ramp on the main level
- Energy-Efficient Appliances
Listing and Financial Details
- Tax Lot 97
- Assessor Parcel Number 013268718000
Community Details
Overview
- Association fees include pool(s), snow removal, trash
- Westerley Subdivision
Recreation
- Community Playground
- Community Pool
Ownership History
Purchase Details
Home Financials for this Owner
Home Financials are based on the most recent Mortgage that was taken out on this home.Similar Homes in Sterling, VA
Home Values in the Area
Average Home Value in this Area
Purchase History
| Date | Type | Sale Price | Title Company |
|---|---|---|---|
| Deed | $172,300 | -- |
Mortgage History
| Date | Status | Loan Amount | Loan Type |
|---|---|---|---|
| Open | $341,000 | Stand Alone Refi Refinance Of Original Loan | |
| Closed | $341,000 | New Conventional | |
| Closed | $137,800 | No Value Available |
Property History
| Date | Event | Price | Change | Sq Ft Price |
|---|---|---|---|---|
| 03/18/2022 03/18/22 | Rented | $2,750 | +3.8% | -- |
| 03/13/2022 03/13/22 | Off Market | $2,650 | -- | -- |
| 03/05/2022 03/05/22 | For Rent | $2,650 | +12.8% | -- |
| 10/31/2019 10/31/19 | Rented | $2,350 | 0.0% | -- |
| 10/16/2019 10/16/19 | For Rent | $2,350 | 0.0% | -- |
| 06/12/2015 06/12/15 | Sold | $390,000 | -1.3% | $186 / Sq Ft |
| 05/08/2015 05/08/15 | Pending | -- | -- | -- |
| 01/17/2015 01/17/15 | For Sale | $395,000 | -- | $188 / Sq Ft |
Tax History Compared to Growth
Tax History
| Year | Tax Paid | Tax Assessment Tax Assessment Total Assessment is a certain percentage of the fair market value that is determined by local assessors to be the total taxable value of land and additions on the property. | Land | Improvement |
|---|---|---|---|---|
| 2024 | $4,834 | $558,890 | $185,000 | $373,890 |
| 2023 | $4,618 | $527,800 | $185,000 | $342,800 |
| 2022 | $4,237 | $476,060 | $175,000 | $301,060 |
| 2021 | $4,426 | $451,650 | $130,000 | $321,650 |
| 2020 | $4,428 | $427,870 | $125,000 | $302,870 |
| 2019 | $4,156 | $397,670 | $125,000 | $272,670 |
| 2018 | $4,061 | $374,330 | $125,000 | $249,330 |
| 2017 | $4,077 | $362,420 | $125,000 | $237,420 |
| 2016 | $4,155 | $362,860 | $0 | $0 |
| 2015 | $4,206 | $245,530 | $0 | $245,530 |
| 2014 | $4,091 | $229,220 | $0 | $229,220 |
Agents Affiliated with this Home
-

Seller's Agent in 2022
Troy Sponaugle, Troy Property Group
Samson Properties
(703) 408-5560
1 in this area
214 Total Sales
-

Buyer's Agent in 2022
Doris Carrillo
Samson Properties
(571) 358-9713
4 Total Sales
-
T
Buyer's Agent in 2019
Terry Wilson
Century 21 Redwood Realty
(703) 261-5717
12 Total Sales
-

Seller's Agent in 2015
Tony Yeh
United Realty, Inc.
(202) 257-0830
1 in this area
153 Total Sales
-
C
Buyer's Agent in 2015
Chad Schmidt
Samson Properties
Map
Source: Bright MLS
MLS Number: 1000609099
APN: 013-26-8718
- 103 E Amhurst St
- 46819 Gunflint Way
- 21345 Flatwood Place
- 29 Cedar Dr
- 1605 N Amelia St
- 313 Samantha Dr
- 21806 Leatherleaf Cir
- 41 Cedar Dr
- 46607 Carriage Ct
- 46932 Trumpet Cir
- 46930 Trumpet Cir
- 202 Trail Ct
- 46939 Rabbitrun Terrace
- 21073 Semblance Dr
- 46410 Blackrock Summit Terrace
- 21899 Hawksbill High Cir
- 46394 Rose River Terrace
- 46412 Rilassare Terrace
- 21792 Hawksbill High Cir
- 21845 Baldwin Square Unit 201
