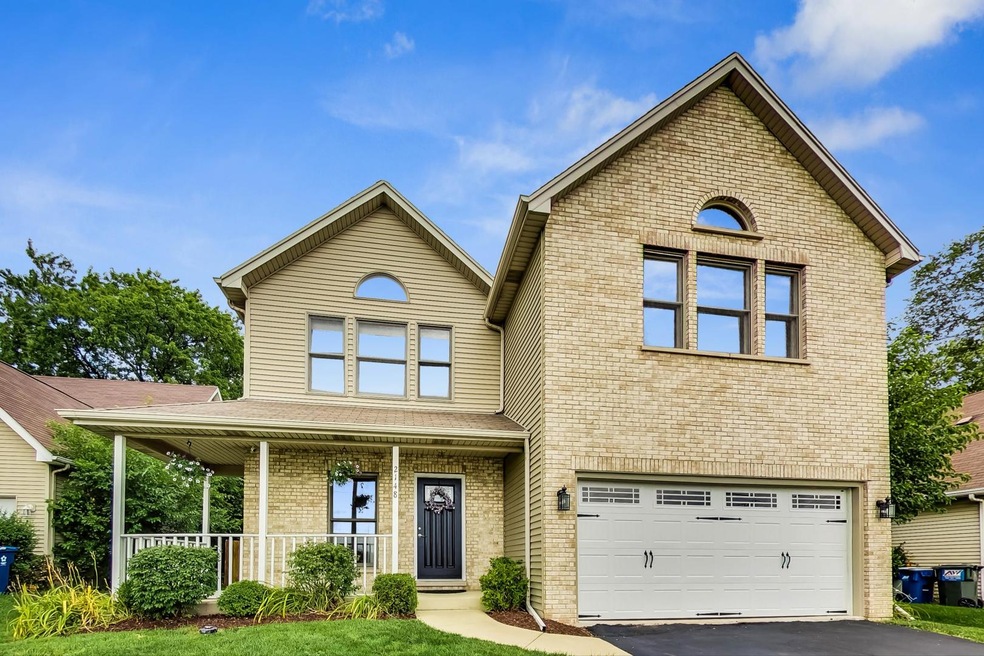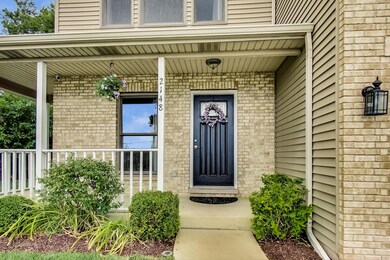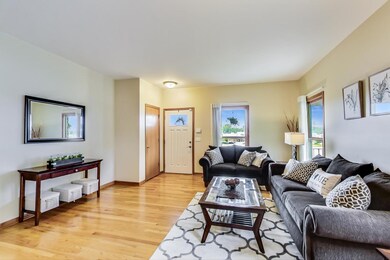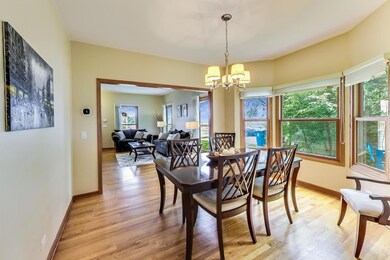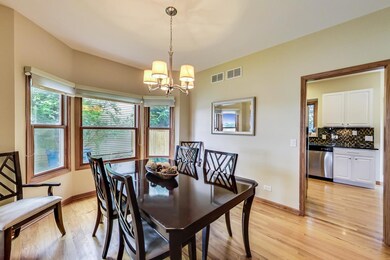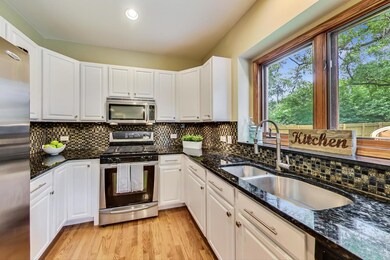
2148 63rd St Downers Grove, IL 60516
Downers Grove Gardens NeighborhoodEstimated Value: $515,000 - $644,011
Highlights
- Recreation Room
- Vaulted Ceiling
- Whirlpool Bathtub
- O'Neill Middle School Rated A-
- Wood Flooring
- Walk-In Pantry
About This Home
As of September 2020Welcome Home to luxury living in sought-after Downers Grove!! Located just minutes from downtown Downers Grove, Metra, expressways, shopping, dining and entertainment, this expansive home boasts over 3500 square feet of finished living space PLUS a lush, private & fully-fenced back yard oasis! Upon entry you will be welcomed by the many upgrades throughout this light & bright home! Hang out and entertain or cook up a storm in the spacious and updated kitchen, featuring white cabinets, granite countertops, tile backsplash, all stainless steel appliances, separate eating space and a bar with a wine & beverage cooler. Open to the dining room, family room and backyard - this is truly the hub of the home! The beautiful hardwood floors continue into the family room where you will cozy-up to the fireplace during the cooler months. Upstairs you will be blown away by the 5 generously-sized bedrooms! The large primary suite with its vaulted ceilings is your luxury retreat - complete with an ensuite bath (updated just this year!) and boasting dual vanity, whirlpool soaking tub, separate shower and a substantial walk-in closet. The 3rd bedroom, currently set up as an exercise & game room, contains a second massive walk-in closet! Around the corner you will find the shared hall bath, which was also updated just this year! BUT WAIT - THERE'S MORE! Brand new, wood-look tile floors, fresh paint and lighting welcome you to the finished basement, where you will find another 700+ square feet of living space! Don't miss out on the best value in Downers Grove - HURRY and schedule a showing today!!
Last Agent to Sell the Property
Frances Glatfelter
@properties Christie's International Real Estate License #475166625 Listed on: 07/30/2020

Last Buyer's Agent
Karyn Murphy
KamBri Realty LLC License #471019812

Home Details
Home Type
- Single Family
Est. Annual Taxes
- $8,954
Year Built | Renovated
- 2002 | 2010
Lot Details
- 0.25
Parking
- Attached Garage
- Garage Door Opener
- Driveway
- Garage Is Owned
Home Design
- Brick Exterior Construction
- Slab Foundation
- Frame Construction
- Asphalt Shingled Roof
- Vinyl Siding
Interior Spaces
- Dry Bar
- Vaulted Ceiling
- Wood Burning Fireplace
- Dining Area
- Recreation Room
- Wood Flooring
- Finished Basement
- Basement Fills Entire Space Under The House
- Storm Screens
Kitchen
- Breakfast Bar
- Walk-In Pantry
- Oven or Range
- Microwave
- Dishwasher
- Wine Cooler
- Stainless Steel Appliances
- Disposal
Bedrooms and Bathrooms
- Walk-In Closet
- Primary Bathroom is a Full Bathroom
- Dual Sinks
- Whirlpool Bathtub
- Separate Shower
Laundry
- Laundry on main level
- Dryer
- Washer
Utilities
- Forced Air Heating and Cooling System
- Heating System Uses Gas
- Lake Michigan Water
Additional Features
- Patio
- Fenced Yard
- Property is near a bus stop
Listing and Financial Details
- Homeowner Tax Exemptions
- $6,000 Seller Concession
Ownership History
Purchase Details
Home Financials for this Owner
Home Financials are based on the most recent Mortgage that was taken out on this home.Purchase Details
Home Financials for this Owner
Home Financials are based on the most recent Mortgage that was taken out on this home.Purchase Details
Purchase Details
Home Financials for this Owner
Home Financials are based on the most recent Mortgage that was taken out on this home.Similar Homes in the area
Home Values in the Area
Average Home Value in this Area
Purchase History
| Date | Buyer | Sale Price | Title Company |
|---|---|---|---|
| Ferchan Christian | $407,500 | Pt | |
| Riggs Glenn E | $285,000 | Atg | |
| Federal National Mortgage Association | -- | None Available | |
| Rosen Marie D | $295,000 | Ticor Title |
Mortgage History
| Date | Status | Borrower | Loan Amount |
|---|---|---|---|
| Previous Owner | Ferchan Christian | $366,373 | |
| Previous Owner | Riggs Glenn E | $256,000 | |
| Previous Owner | Riggs Glenn E | $256,500 | |
| Previous Owner | Rosen Marie D | $371,000 | |
| Previous Owner | Rosen Marie D | $363,262 | |
| Previous Owner | Rosen Marie D | $95,000 | |
| Previous Owner | Rosen Marie D | $195,000 |
Property History
| Date | Event | Price | Change | Sq Ft Price |
|---|---|---|---|---|
| 09/03/2020 09/03/20 | Sold | $407,082 | +1.8% | $147 / Sq Ft |
| 08/04/2020 08/04/20 | Pending | -- | -- | -- |
| 07/30/2020 07/30/20 | For Sale | $399,900 | -- | $145 / Sq Ft |
Tax History Compared to Growth
Tax History
| Year | Tax Paid | Tax Assessment Tax Assessment Total Assessment is a certain percentage of the fair market value that is determined by local assessors to be the total taxable value of land and additions on the property. | Land | Improvement |
|---|---|---|---|---|
| 2023 | $8,954 | $170,060 | $43,030 | $127,030 |
| 2022 | $7,595 | $145,640 | $40,040 | $105,600 |
| 2021 | $6,859 | $140,140 | $38,530 | $101,610 |
| 2020 | $6,747 | $137,620 | $37,840 | $99,780 |
| 2019 | $6,492 | $131,660 | $36,200 | $95,460 |
| 2018 | $6,403 | $127,660 | $33,460 | $94,200 |
| 2017 | $6,219 | $123,350 | $32,330 | $91,020 |
| 2016 | $6,143 | $118,890 | $31,160 | $87,730 |
| 2015 | $6,078 | $111,960 | $29,340 | $82,620 |
| 2014 | $6,257 | $111,960 | $29,340 | $82,620 |
| 2013 | $6,166 | $112,230 | $29,410 | $82,820 |
Agents Affiliated with this Home
-

Seller's Agent in 2020
Frances Glatfelter
@ Properties
(224) 627-5745
-

Buyer's Agent in 2020
Karyn Murphy
KamBri Realty LLC
(708) 278-6996
1 in this area
10 Total Sales
Map
Source: Midwest Real Estate Data (MRED)
MLS Number: MRD10800972
APN: 08-13-419-038
- 6207 Woodward Ave
- 1934 Hastings Ave
- 6121 Woodward Ave
- 1911 Brighton St
- 6130 Belmont Rd
- 1938 Loomes Ave
- 2420 63rd St
- 2308 61st St
- 6124 Chase Ave
- 6413 Otto Place
- Lot 22 Sherman Ave
- 2006 Aldrich Place
- 6330 Hathaway Ln Unit 99
- 2490 Huntleigh Ln
- 1700 Bolson Dr
- 5760 Woodward Ave
- 1527 62nd St
- 2523 Leander Ct
- 2532 Lee St
- 3 Lorraine Ave
