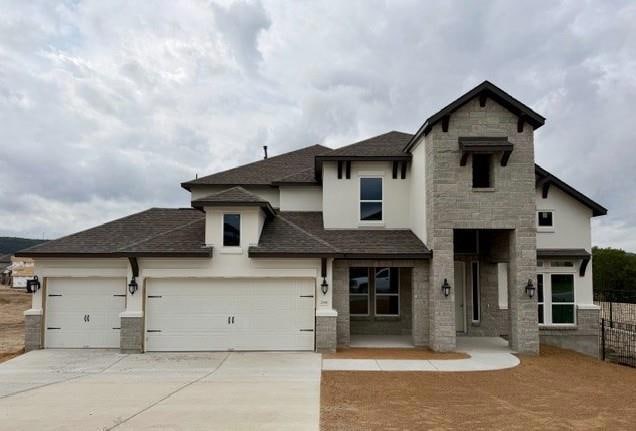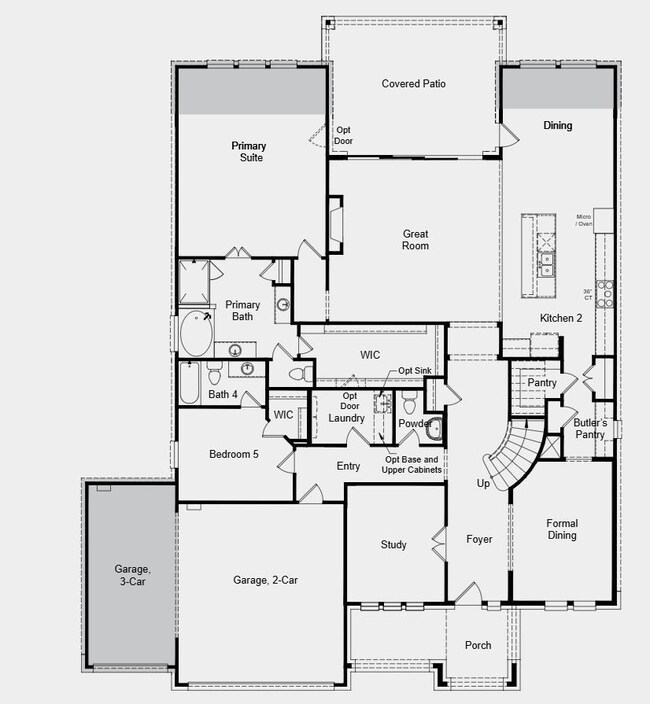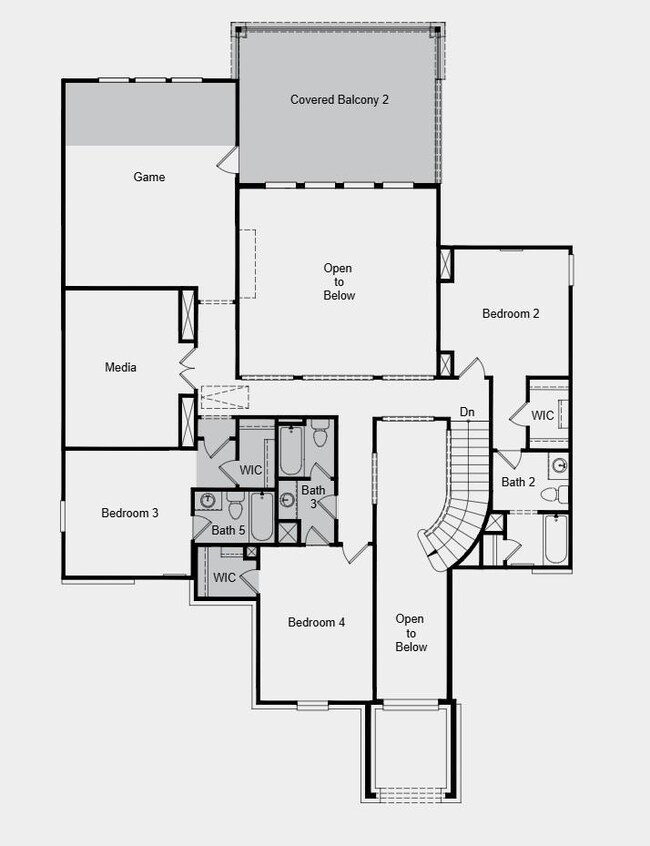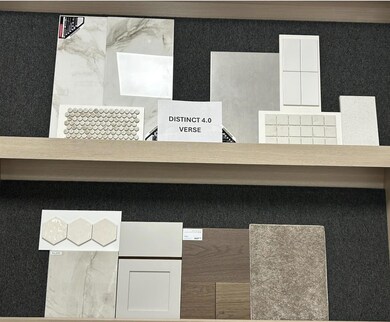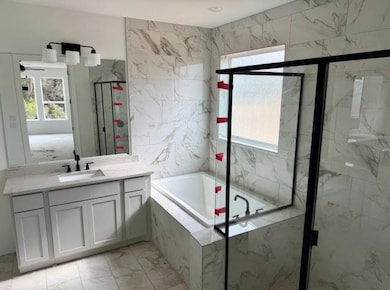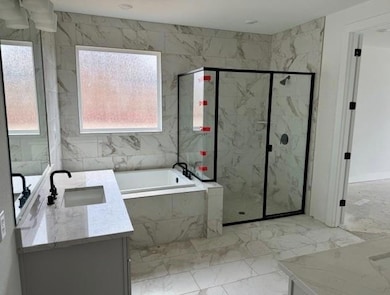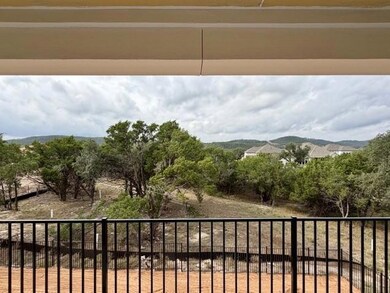2148 Alasio Dr Leander, TX 78641
Estimated payment $6,930/month
Highlights
- Fitness Center
- Spa
- Open Floorplan
- C. C. Mason Elementary School (Col. Charles Clayborn) Rated A-
- Gourmet Kitchen
- North Carolina Healthy Built Homes
About This Home
What's Special: North Facing Lot | 3-Car Garage | Gourmet Kitchen | Two Bedrooms Down. New Construction - January Completion! Built by Taylor Morrison, America's Most Trusted Homebuilder. Welcome to the Larimar at 2148 Alasio Drive in Travisso Naples Collection. Step into a thoughtfully designed luxury home where every detail enhances comfort and style. The Larimar floor plan offers a spacious primary suite, multiple dining areas, and exceptional spaces for entertaining, from the open great room to the game room and media center. This home delivers everything discerning buyers in Leander, TX are looking for and more. Distinctive features include a sophisticated butler’s pantry connecting the gourmet kitchen to the formal dining room, perfect for staging meals and hosting unforgettable dinner parties or holiday gatherings. Discover Travisso Capri in the scenic Hill Country. Just steps away, a Tuscan-inspired amenity center offers a clubhouse, pool and splash pad, fitness center, pavilion with fire pit, parks, playscapes, tennis courts, and over 350 acres of open space. With top-rated schools and a prime location, Travisso Capri blends elegance, comfort, and convenience, plus a brand-new amenity center opening this summer! Additional Highlights Include: Lifestyle space 2, bedroom 5, bathroom 5, drop in bath tub at primary bath, study in place of flex, 4 car garage, gourmet kitchen.
Listing Agent
Alexander Properties Brokerage Phone: (281) 619-8241 License #0442092 Listed on: 11/21/2025
Home Details
Home Type
- Single Family
Year Built
- Built in 2026 | Under Construction
Lot Details
- 9,148 Sq Ft Lot
- Lot Dimensions are 70x130
- Northeast Facing Home
- Wrought Iron Fence
- Sprinkler System
HOA Fees
- $80 Monthly HOA Fees
Parking
- 3 Car Attached Garage
- Garage Door Opener
Home Design
- Slab Foundation
- Shingle Roof
- Stone Siding
- Stucco
Interior Spaces
- 4,111 Sq Ft Home
- 2-Story Property
- Open Floorplan
- High Ceiling
- Ceiling Fan
- Fireplace With Glass Doors
- Double Pane Windows
- Vinyl Clad Windows
- Family Room with Fireplace
- Park or Greenbelt Views
Kitchen
- Gourmet Kitchen
- Open to Family Room
- Butlers Pantry
- Built-In Electric Oven
- Gas Cooktop
- Stainless Steel Appliances
- Quartz Countertops
Flooring
- Carpet
- Laminate
- Tile
Bedrooms and Bathrooms
- 5 Bedrooms | 2 Main Level Bedrooms
- Primary Bedroom on Main
- Walk-In Closet
- Double Vanity
- Soaking Tub
- Separate Shower
Home Security
- Carbon Monoxide Detectors
- Fire and Smoke Detector
Eco-Friendly Details
- North Carolina Healthy Built Homes
- Energy-Efficient Windows
- Energy-Efficient HVAC
- Energy-Efficient Insulation
- Energy-Efficient Thermostat
- Green Water Conservation Infrastructure
Outdoor Features
- Spa
- Balcony
- Covered Patio or Porch
- Rain Gutters
Location
- Suburban Location
Schools
- Cc Mason Elementary School
- Running Brushy Middle School
- Cedar Park High School
Utilities
- Central Heating and Cooling System
- Underground Utilities
- Municipal Utilities District for Water and Sewer
- Tankless Water Heater
- High Speed Internet
- Phone Connected
- Cable TV Available
Listing and Financial Details
- Assessor Parcel Number 997798
- Tax Block P
Community Details
Overview
- Association fees include common area maintenance, ground maintenance, maintenance structure
- Travisso Community HOA
- Built by Taylor Morrison
- Travisso Subdivision
Amenities
- Sundeck
- Picnic Area
- Common Area
- Door to Door Trash Pickup
- Clubhouse
- Game Room
- Community Kitchen
- Meeting Room
- Planned Social Activities
- Community Mailbox
Recreation
- Tennis Courts
- Sport Court
- Community Playground
- Fitness Center
- Community Pool
- Park
- Trails
Map
Property History
| Date | Event | Price | List to Sale | Price per Sq Ft |
|---|---|---|---|---|
| 11/21/2025 11/21/25 | For Sale | $1,099,610 | -- | $267 / Sq Ft |
Source: Unlock MLS (Austin Board of REALTORS®)
MLS Number: 1982274
APN: 997798
- 5037 Carsoli Ln
- 2201 Vittoria View
- 2217 Sondrio Bend
- Jardin Plan at Travisso - Naples Collection
- Colina Plan at Travisso - Naples Collection
- Haywick Plan at Travisso - Naples Collection
- Balmont Plan at Travisso - Naples Collection
- Annica Plan at Travisso - Naples Collection
- Graciela Plan at Travisso - Naples Collection
- 2429 Sondrio Bend
- 2661 Novara Trail
- 5105 Bergamo Dr
- 5120 Bergamo Dr
- 5009 Forenza Trace
- 2308 Mondello Path
- 1813 Lucera Bend
- 1945 Alasio Dr
- 1965 Alasio Dr
- 1953 Varese Path
- 2508 Chiavari Way
- 1953 Varese Path
- 23393 Nameless Rd Unit 101
- 23393 Nameless Rd Unit 143
- 23393 Nameless Rd Unit 156
- 23393 Nameless Rd Unit 160
- 23393 Nameless Rd Unit 123
- 4612 Modena Bay Bend
- 4121 Cappello Way
- 4505 Lucabella Ln
- 2657 Montebelluna Place
- 920 Villa Rialto View
- 921 Trevi Fontana Dr
- 23081 Nameless Rd Unit I
- 23081 Nameless Rd Unit D
- 180 Macarthur Dr
- 124 Macarthur Dr
- 21600 Long Hill Dr
- 18205 Fair Ln
- 2612 War Wagon Way
- 1813 Mazarro Dr
