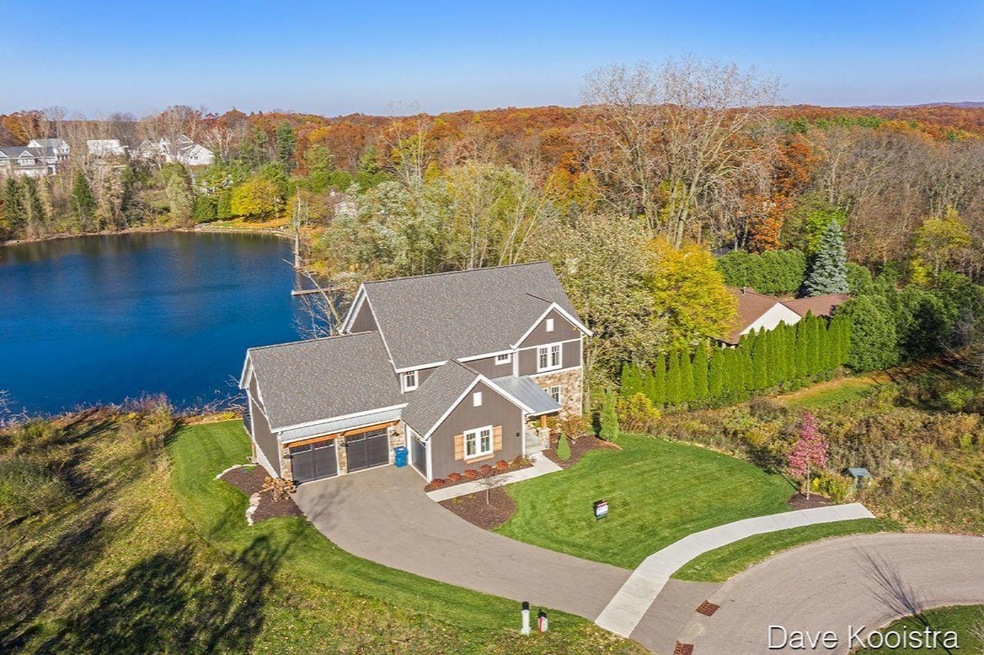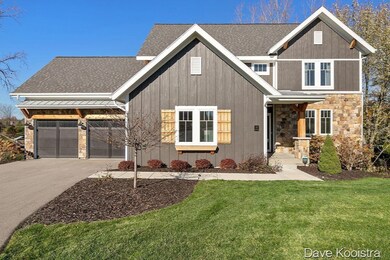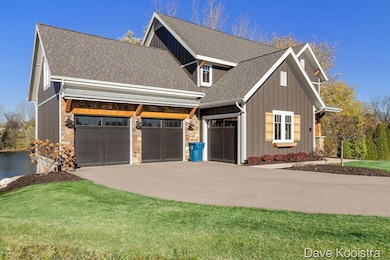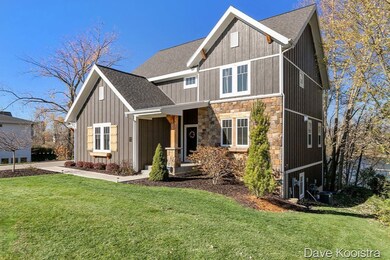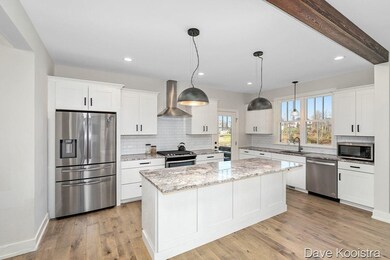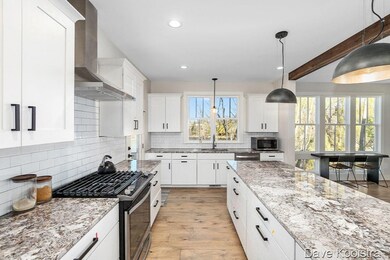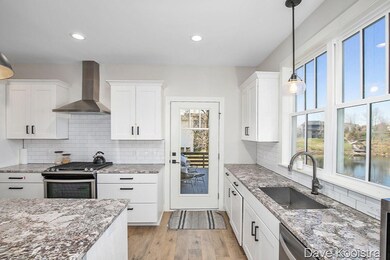
2148 Birch Hill Ct NE Unit 34 Grand Rapids, MI 49525
Estimated Value: $971,000 - $1,037,000
Highlights
- Private Waterfront
- Docks
- Deck
- Knapp Forest Elementary School Rated A
- Home fronts a pond
- Recreation Room
About This Home
As of December 2020This gorgeous two story walkout home is located on a culdesac and a small private lake. Extremely functional space with open main floor living area and great use of windows for natural light and beautiful views of the water and nature. Kitchen has large center island, granite counter tops, subway tile backsplash, stainless steel appliances included, large walk-in pantry, and glass door to trex deck with no maintenance. Natural wood beams in ceiling create some nice dimension between the different living spaces. Living room with gas fireplace. Flex room on main floor also has a gas fireplace. Upper level has a master suite with HUGE bathroom with two sinks, granite counter, ceramic tile flooring, large tile shower with glass euro door, and mammoth walkin closet. Three additional bedr bedrooms on this level including a Jr. suite plus bedrooms 3 & 4 have a very nice Jack & Jill bathroom. The remaining 5th bedroom and 4th full bathroom are found on the walkout level along with a recreation room and office with glass french doors. Lots of storage and 3 stalls of extra deep garage space. Fully landscaped with underground sprinkling and some nice mature trees. The lake is very serene and peaceful. COME SEE IT TODAY!!!
Home Details
Home Type
- Single Family
Est. Annual Taxes
- $10,206
Year Built
- Built in 2018
Lot Details
- 0.31 Acre Lot
- Home fronts a pond
- Private Waterfront
- 100 Feet of Waterfront
- Property fronts a private road
- Shrub
- Sprinkler System
- Wooded Lot
- Garden
- Property is zoned R1, R1
Parking
- 3 Car Attached Garage
- Garage Door Opener
Home Design
- Traditional Architecture
- Brick or Stone Mason
- Composition Roof
- HardiePlank Siding
- Stucco
- Stone
Interior Spaces
- 4,075 Sq Ft Home
- 2-Story Property
- Ceiling Fan
- Gas Log Fireplace
- Low Emissivity Windows
- Insulated Windows
- Window Screens
- Living Room with Fireplace
- Dining Area
- Den with Fireplace
- Recreation Room
- Wood Flooring
- Walk-Out Basement
Kitchen
- Eat-In Kitchen
- Range
- Microwave
- Dishwasher
- Kitchen Island
- Disposal
Bedrooms and Bathrooms
- 5 Bedrooms
Laundry
- Dryer
- Washer
Outdoor Features
- Water Access
- No Wake Zone
- Docks
- Deck
- Patio
Utilities
- SEER Rated 13+ Air Conditioning Units
- SEER Rated 13-15 Air Conditioning Units
- Forced Air Heating and Cooling System
- Heating System Uses Natural Gas
- Natural Gas Water Heater
- High Speed Internet
- Phone Available
- Cable TV Available
Community Details
- Property has a Home Owners Association
- Association fees include trash
Ownership History
Purchase Details
Home Financials for this Owner
Home Financials are based on the most recent Mortgage that was taken out on this home.Purchase Details
Home Financials for this Owner
Home Financials are based on the most recent Mortgage that was taken out on this home.Similar Homes in Grand Rapids, MI
Home Values in the Area
Average Home Value in this Area
Purchase History
| Date | Buyer | Sale Price | Title Company |
|---|---|---|---|
| Kidambi Pranav | $715,500 | Denall Title & Escrow | |
| Eilers Steve | $640,000 | None Available |
Mortgage History
| Date | Status | Borrower | Loan Amount |
|---|---|---|---|
| Open | Kidambi Pranav | $715,500 | |
| Previous Owner | Balsam Waters Llc | $967,500 | |
| Closed | Eilers Steve | $0 |
Property History
| Date | Event | Price | Change | Sq Ft Price |
|---|---|---|---|---|
| 12/30/2020 12/30/20 | Sold | $715,500 | -1.3% | $176 / Sq Ft |
| 11/24/2020 11/24/20 | Pending | -- | -- | -- |
| 11/05/2020 11/05/20 | For Sale | $724,900 | +13.3% | $178 / Sq Ft |
| 11/09/2018 11/09/18 | Sold | $640,000 | -4.3% | $157 / Sq Ft |
| 11/07/2018 11/07/18 | Pending | -- | -- | -- |
| 08/14/2018 08/14/18 | For Sale | $669,000 | -- | $164 / Sq Ft |
Tax History Compared to Growth
Tax History
| Year | Tax Paid | Tax Assessment Tax Assessment Total Assessment is a certain percentage of the fair market value that is determined by local assessors to be the total taxable value of land and additions on the property. | Land | Improvement |
|---|---|---|---|---|
| 2024 | $7,784 | $414,600 | $0 | $0 |
| 2023 | $7,443 | $436,000 | $0 | $0 |
| 2022 | $15,942 | $340,800 | $0 | $0 |
| 2021 | $11,454 | $386,500 | $0 | $0 |
| 2020 | $6,816 | $319,100 | $0 | $0 |
| 2019 | $4,266 | $333,900 | $0 | $0 |
| 2018 | $4,266 | $88,000 | $0 | $0 |
| 2017 | $3,673 | $0 | $0 | $0 |
Agents Affiliated with this Home
-
Dave Kooistra

Seller's Agent in 2020
Dave Kooistra
Apex Realty Group
(616) 485-3435
5 in this area
179 Total Sales
-
Stephanie Hurwitz
S
Buyer's Agent in 2020
Stephanie Hurwitz
Keller Williams GR East
(616) 443-9559
5 in this area
60 Total Sales
-
Jamieson Dutot
J
Seller's Agent in 2018
Jamieson Dutot
Mosaic Properties, Inc.
(616) 514-9256
34 in this area
59 Total Sales
Map
Source: Southwestern Michigan Association of REALTORS®
MLS Number: 20046420
APN: 41-14-11-477-036
- 2215 Maguire Ave NE
- 2340 Lake Birch Ct NE
- 4075 Yarrow Dr NE
- 3638 Atwater Hills Ct NE Unit 60
- 1715 Flowers Crossing Dr NE
- 2389 Dunnigan Ave NE
- 3860 Foxglove Ct NE Unit 45
- 2395 Dunnigan Ave NE
- 4640 Catamount Trail NE Unit 19
- 1450 Winterwood Dr NE
- 4692 Knapp Bluff C St NE
- 2429 Shears Crossing Ct NE Unit 49
- 4695 Knapp Bluff St NE
- 4692 Knapp Bluff St NE
- 2301 E Beltline Ave NE
- 2415 E Beltline Ave NE
- 3415 Eagle Bluff Dr NE Unit 47
- 4850 Catamount Trail NE
- 4590 3 Mile Rd NE Unit Parcel 4
- 4590 3 Mile Rd NE Unit Parcel 1
- 2148 Birch Hill Ct NE
- 2148 Birch Hill Ct NE Unit 34
- 2139 Birch Hill Ct NE
- 2139 Birch Hill Ct NE Unit 35
- 2207 Maguire Ave NE
- 2132 By-Waters Ct
- 2112 Birch Hill Ct NE
- 2124 Birch Hill Ct NE
- 2121 Birch Hill Ct NE
- 2121 Birch Hill Ct NE Unit 36
- 3957 Balsam Waters Dr NE
- 2138 By Waters Ct NE
- 2138 By-Waters Ct
- 2219 Maguire Ave NE
- 3945 Balsam Waters Dr NE
- 2222 Maguire Ave NE
- 2133 By Waters Ct NE
- 2133 By-Waters Ct
- 2105 By-Waters Ct Unit 17
- 2105 By-Waters Ct
