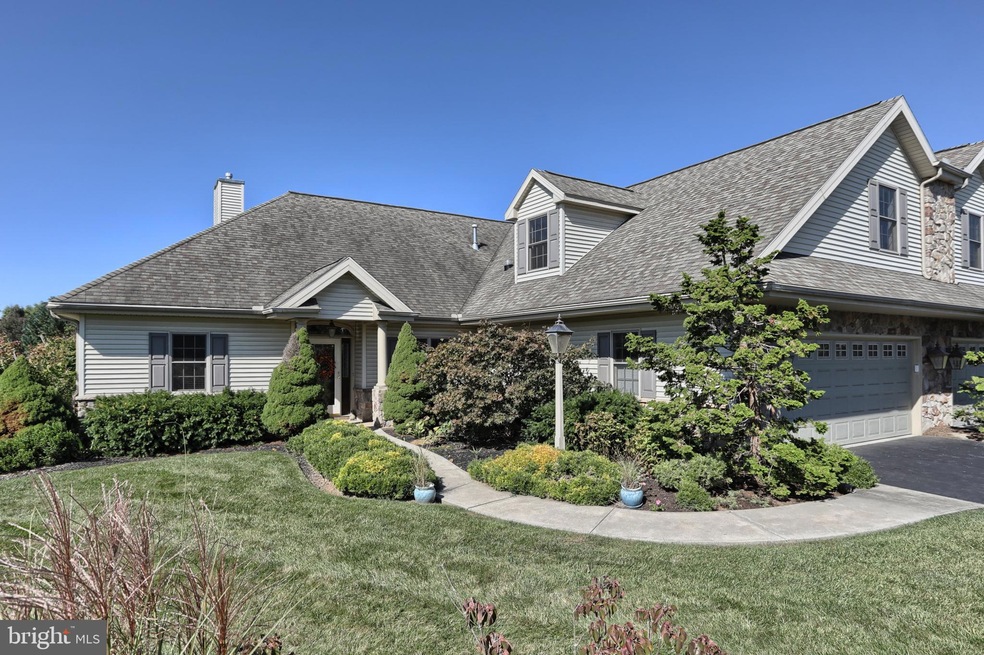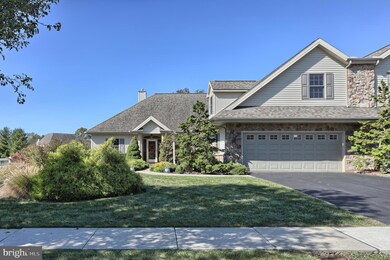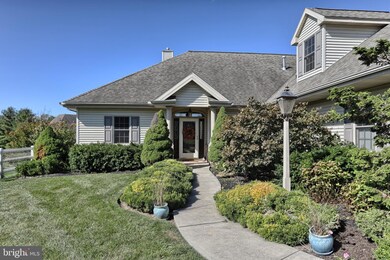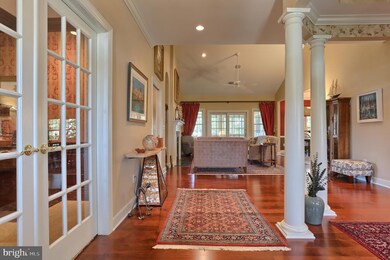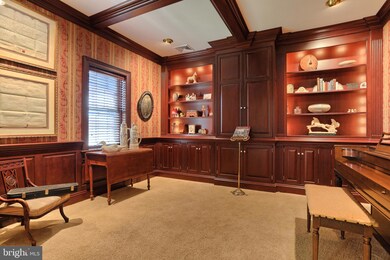
2148 Carey Way Unit L20 Hummelstown, PA 17036
Highlights
- Wood Flooring
- Great Room
- 2 Car Attached Garage
- Hershey Elementary School Rated A
- Den
- Chair Railings
About This Home
As of January 2020Live comfortably and enjoy more free time in this beautiful Stone Creek Villa where the HOA takes care of the lawn and yard work as well as the snow removal for you. Great neighborhood in a super convenient location just minutes to Hershey Medical Center plus quick and easy access to highways and the airport. Great kitchen with granite counters, heated tile floor, nice dining area, large pantry and stainless steel appliances. First floor MBR suite with two walk in closets, vaulted ceiling and luxury bath with tile floor, sweet soaking tub, double vanity & separate shower. Nice, open floorplan for optimum function. Delightful four season sunroom overlooks HOA common area and leads out to a private patio. French doors off foyer lead into a den with beautiful built-ins and lovely coffered ceiling. Second BR on 1st floor features wood floors and adjacent full bath. Second floor features a 3rd BR/sitting room combo and full bath plus a private office. Loads of upgrades to discover in this sweet home - truly special! Add this most warm & inviting home to your must see list!
Last Agent to Sell the Property
Berkshire Hathaway HomeServices Homesale Realty Listed on: 10/11/2019

Townhouse Details
Home Type
- Townhome
Est. Annual Taxes
- $8,979
Year Built
- Built in 2002
Lot Details
- 8,712 Sq Ft Lot
- Backs To Open Common Area
HOA Fees
- $195 Monthly HOA Fees
Parking
- 2 Car Attached Garage
- Front Facing Garage
- Garage Door Opener
Home Design
- Semi-Detached or Twin Home
- Villa
- Stone Siding
- Vinyl Siding
Interior Spaces
- 3,343 Sq Ft Home
- Property has 2 Levels
- Built-In Features
- Chair Railings
- Crown Molding
- Ceiling Fan
- Gas Fireplace
- Entrance Foyer
- Great Room
- Dining Room
- Den
- Wood Flooring
- Laundry on main level
Kitchen
- Gas Oven or Range
- Built-In Microwave
- Dishwasher
- Disposal
Bedrooms and Bathrooms
- En-Suite Primary Bedroom
- Walk-In Closet
Outdoor Features
- Patio
- Exterior Lighting
Schools
- Hershey Primary Elementary School
- Hershey Middle School
- Hershey High School
Utilities
- Forced Air Heating and Cooling System
- 200+ Amp Service
Community Details
- Association fees include common area maintenance, lawn maintenance, snow removal
- $41 Other Monthly Fees
- Built by Shaffer & Son
- Stone Creek Subdivision
- Property Manager
Listing and Financial Details
- Assessor Parcel Number 24-095-020-000-0000
Ownership History
Purchase Details
Home Financials for this Owner
Home Financials are based on the most recent Mortgage that was taken out on this home.Purchase Details
Home Financials for this Owner
Home Financials are based on the most recent Mortgage that was taken out on this home.Purchase Details
Similar Homes in Hummelstown, PA
Home Values in the Area
Average Home Value in this Area
Purchase History
| Date | Type | Sale Price | Title Company |
|---|---|---|---|
| Deed | $381,250 | None Available | |
| Deed | $355,000 | None Available | |
| Warranty Deed | $380,000 | -- |
Mortgage History
| Date | Status | Loan Amount | Loan Type |
|---|---|---|---|
| Previous Owner | $160,000 | New Conventional | |
| Previous Owner | $100,000 | Commercial |
Property History
| Date | Event | Price | Change | Sq Ft Price |
|---|---|---|---|---|
| 01/31/2020 01/31/20 | Sold | $381,250 | -5.2% | $114 / Sq Ft |
| 12/28/2019 12/28/19 | Pending | -- | -- | -- |
| 10/11/2019 10/11/19 | For Sale | $402,000 | +13.2% | $120 / Sq Ft |
| 02/28/2017 02/28/17 | Sold | $355,000 | -5.3% | $99 / Sq Ft |
| 01/23/2017 01/23/17 | Pending | -- | -- | -- |
| 11/01/2016 11/01/16 | For Sale | $375,000 | -- | $104 / Sq Ft |
Tax History Compared to Growth
Tax History
| Year | Tax Paid | Tax Assessment Tax Assessment Total Assessment is a certain percentage of the fair market value that is determined by local assessors to be the total taxable value of land and additions on the property. | Land | Improvement |
|---|---|---|---|---|
| 2025 | $9,948 | $318,300 | $47,800 | $270,500 |
| 2024 | $9,350 | $318,300 | $47,800 | $270,500 |
| 2023 | $9,183 | $318,300 | $47,800 | $270,500 |
| 2022 | $8,979 | $318,300 | $47,800 | $270,500 |
| 2021 | $8,979 | $318,300 | $47,800 | $270,500 |
| 2020 | $8,979 | $318,300 | $47,800 | $270,500 |
| 2019 | $8,817 | $318,300 | $47,800 | $270,500 |
| 2018 | $8,583 | $318,300 | $47,800 | $270,500 |
| 2017 | $8,583 | $318,300 | $47,800 | $270,500 |
| 2016 | $0 | $318,300 | $47,800 | $270,500 |
| 2015 | -- | $318,300 | $47,800 | $270,500 |
| 2014 | -- | $318,300 | $47,800 | $270,500 |
Agents Affiliated with this Home
-

Seller's Agent in 2020
Rose Knepp
Berkshire Hathaway HomeServices Homesale Realty
(717) 580-5764
99 Total Sales
-

Buyer's Agent in 2020
Michael Kushner
Capstone Commercial
(717) 991-6384
1 Total Sale
Map
Source: Bright MLS
MLS Number: PADA115706
APN: 24-095-020
- 2471 Zell Ct
- 1183 Cord Dr
- 1116 Duesenberg Dr Unit L117
- 989 Kings Way W
- 2017B Raleigh Rd
- 2039H Raleigh Rd
- 2077A Raleigh Rd
- 621 Springhouse Ln
- 215 Sage Blvd
- 756 Whitetail Dr
- 1919 Limestone Dr
- 626 Darby Ct
- 115 Magnolia Dr
- 117 Magnolia Dr
- 121 Magnolia Dr
- 683 Whitetail Dr
- 123 Magnolia Dr
- 640 Whitetail Dr
- 131 Foxglove Dr
- 562 Fawn Ln
