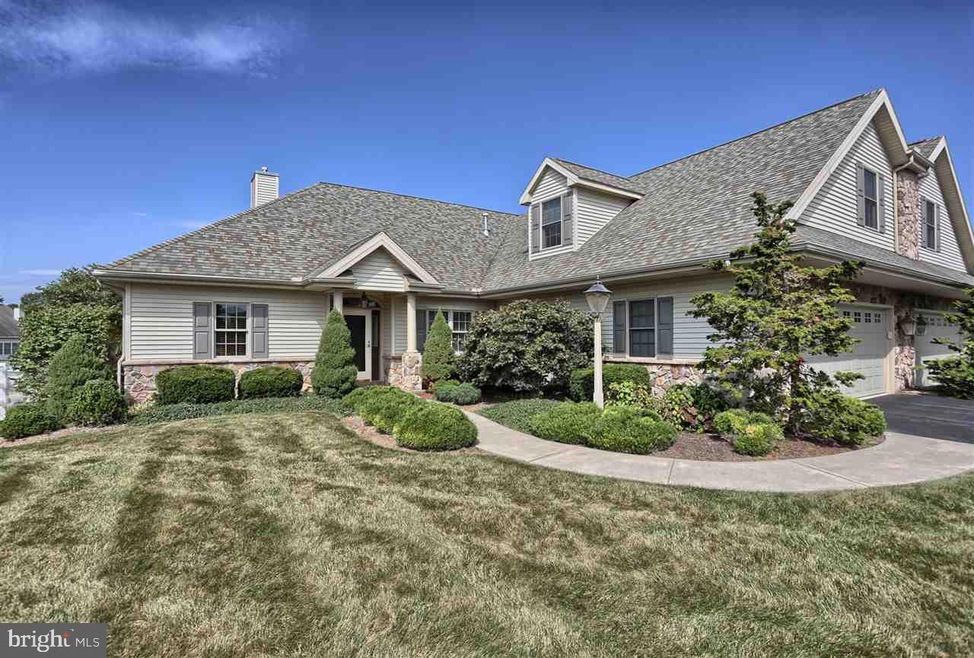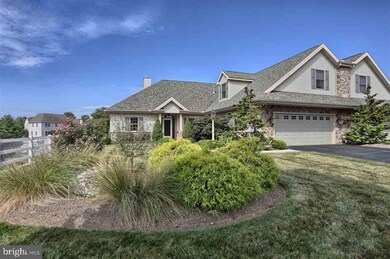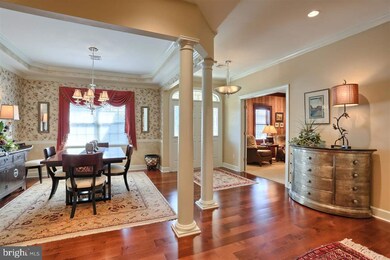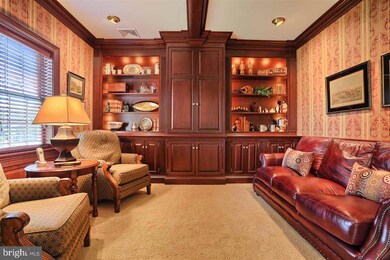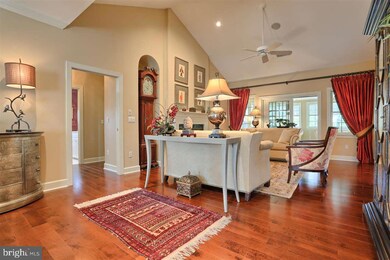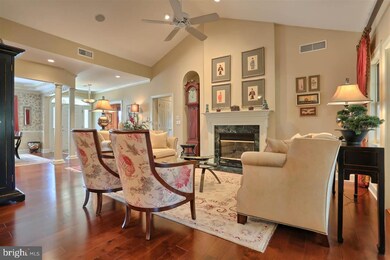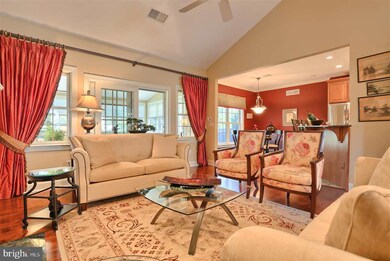
2148 Carey Way Unit L20 Hummelstown, PA 17036
Highlights
- Traditional Architecture
- Whirlpool Bathtub
- Den
- Hershey Elementary School Rated A
- Sun or Florida Room
- Breakfast Area or Nook
About This Home
As of January 2020Style and comfort combine beautifully in this impeccably maintained home. Great neighborhood and super convenient location just minutes to Hershey Med Center and quick highway access for easy commute to Harrisburg and Lancaster. Beautiful wood floors. Den w/handsome cherry built-ins. Great kitchen w/granite counter, heated tile floors & stainless steel appliances. Luxury 1st floor master bedroom suite, full house sound system. Delightful 4 season sunroom, loads of upgrades. Great private lot. Truly special!
Last Agent to Sell the Property
Berkshire Hathaway HomeServices Homesale Realty Listed on: 11/01/2016

Townhouse Details
Home Type
- Townhome
Est. Annual Taxes
- $8,332
Year Built
- Built in 2002
Lot Details
- 8,712 Sq Ft Lot
HOA Fees
- $195 Monthly HOA Fees
Parking
- 2 Car Attached Garage
- Garage Door Opener
Home Design
- Semi-Detached or Twin Home
- Traditional Architecture
- Poured Concrete
- Fiberglass Roof
- Asphalt Roof
- Stone Siding
- Vinyl Siding
- Stick Built Home
Interior Spaces
- 3,591 Sq Ft Home
- Property has 2 Levels
- Ceiling Fan
- Gas Fireplace
- Entrance Foyer
- Formal Dining Room
- Den
- Library
- Sun or Florida Room
- Storage Room
- Laundry Room
- Home Security System
- Basement
Kitchen
- Breakfast Area or Nook
- Gas Oven or Range
- Microwave
- Dishwasher
- Disposal
Bedrooms and Bathrooms
- 3 Bedrooms
- En-Suite Primary Bedroom
- 3 Full Bathrooms
- Whirlpool Bathtub
Outdoor Features
- Patio
- Exterior Lighting
Schools
- Hershey Middle School
- Hershey High School
Utilities
- Forced Air Heating and Cooling System
- 200+ Amp Service
- Water Conditioner is Owned
- Satellite Dish
- Cable TV Available
Listing and Financial Details
- Assessor Parcel Number 24-095-020
Community Details
Overview
- Built by Shaffer & Son
- Stone Creek Subdivision
Security
- Storm Doors
- Fire and Smoke Detector
Ownership History
Purchase Details
Home Financials for this Owner
Home Financials are based on the most recent Mortgage that was taken out on this home.Purchase Details
Home Financials for this Owner
Home Financials are based on the most recent Mortgage that was taken out on this home.Purchase Details
Similar Homes in Hummelstown, PA
Home Values in the Area
Average Home Value in this Area
Purchase History
| Date | Type | Sale Price | Title Company |
|---|---|---|---|
| Deed | $381,250 | None Available | |
| Deed | $355,000 | None Available | |
| Warranty Deed | $380,000 | -- |
Mortgage History
| Date | Status | Loan Amount | Loan Type |
|---|---|---|---|
| Previous Owner | $160,000 | New Conventional | |
| Previous Owner | $100,000 | Commercial |
Property History
| Date | Event | Price | Change | Sq Ft Price |
|---|---|---|---|---|
| 01/31/2020 01/31/20 | Sold | $381,250 | -5.2% | $114 / Sq Ft |
| 12/28/2019 12/28/19 | Pending | -- | -- | -- |
| 10/11/2019 10/11/19 | For Sale | $402,000 | +13.2% | $120 / Sq Ft |
| 02/28/2017 02/28/17 | Sold | $355,000 | -5.3% | $99 / Sq Ft |
| 01/23/2017 01/23/17 | Pending | -- | -- | -- |
| 11/01/2016 11/01/16 | For Sale | $375,000 | -- | $104 / Sq Ft |
Tax History Compared to Growth
Tax History
| Year | Tax Paid | Tax Assessment Tax Assessment Total Assessment is a certain percentage of the fair market value that is determined by local assessors to be the total taxable value of land and additions on the property. | Land | Improvement |
|---|---|---|---|---|
| 2025 | $9,948 | $318,300 | $47,800 | $270,500 |
| 2024 | $9,350 | $318,300 | $47,800 | $270,500 |
| 2023 | $9,183 | $318,300 | $47,800 | $270,500 |
| 2022 | $8,979 | $318,300 | $47,800 | $270,500 |
| 2021 | $8,979 | $318,300 | $47,800 | $270,500 |
| 2020 | $8,979 | $318,300 | $47,800 | $270,500 |
| 2019 | $8,817 | $318,300 | $47,800 | $270,500 |
| 2018 | $8,583 | $318,300 | $47,800 | $270,500 |
| 2017 | $8,583 | $318,300 | $47,800 | $270,500 |
| 2016 | $0 | $318,300 | $47,800 | $270,500 |
| 2015 | -- | $318,300 | $47,800 | $270,500 |
| 2014 | -- | $318,300 | $47,800 | $270,500 |
Agents Affiliated with this Home
-
Rose Knepp

Seller's Agent in 2020
Rose Knepp
Berkshire Hathaway HomeServices Homesale Realty
(717) 580-5764
98 Total Sales
-
Michael Kushner

Buyer's Agent in 2020
Michael Kushner
Capstone Commercial
(717) 991-6384
1 Total Sale
Map
Source: Bright MLS
MLS Number: 1003223741
APN: 24-095-020
- 994 Clifton Heights Rd
- 989 Kings Way W
- 2424 Raleigh Rd
- 2017B Raleigh Rd
- 2033 A Raleigh Rd
- 2039H Raleigh Rd
- 2077A Raleigh Rd
- 7 Floyd Dr
- 551 Farmhouse Ln
- 215 Sage Blvd
- 115 Magnolia Dr
- 117 Magnolia Dr
- 121 Magnolia Dr
- 123 Magnolia Dr
- 158 Sage Blvd
- 560 Fawn Ln
- 137 Sage Blvd
- 149 Foxglove Dr
- 182 Magnolia Dr
- 195 Magnolia Dr
