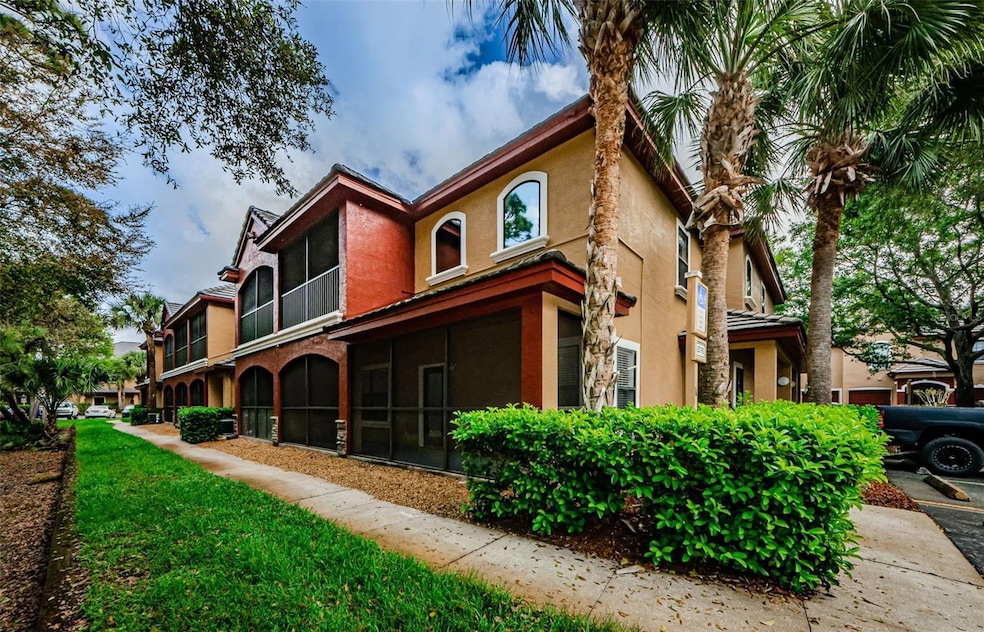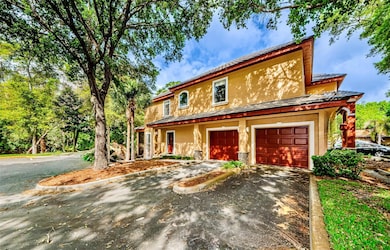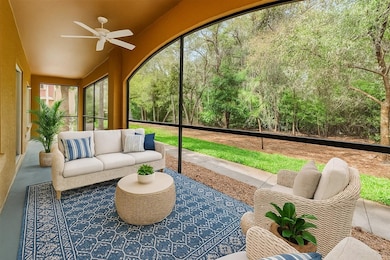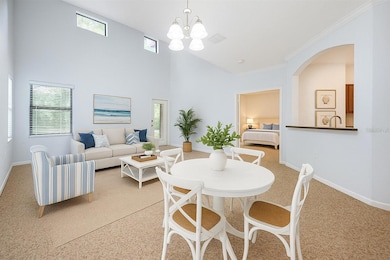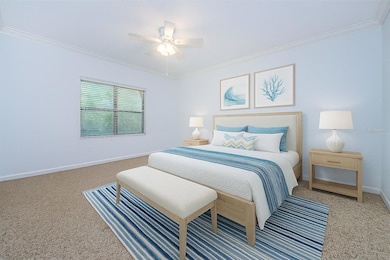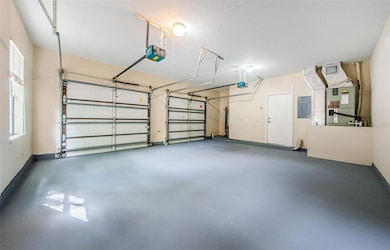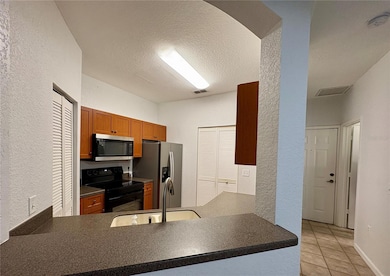2148 Chianti Place Unit 1310 Palm Harbor, FL 34683
Estimated payment $3,129/month
Highlights
- Fitness Center
- Heated In Ground Pool
- View of Trees or Woods
- Sutherland Elementary School Rated A-
- Gated Community
- Open Floorplan
About This Home
BEST VALUE IN TUSCANY AT INNISBROOK- NO Milestone required and NO Flooding. SELLER MAY CONSDIER OWNER FINANCING.. Most Desirable Floorplan, Location, and best value in the gated community of Tuscany at Innisbrook. This rare "Roma" floorplan boasts 4 bedrooms, 3.5 baths, and a 2-car garage, with the primary bedroom on the first floor, This corner location sits in a premium location with private conservation views. Step inside and be greeted by an abundance of natural light, fresh neutral paint, soaring 16-foot ceilings in the living room, and elegant crown molding throughout. The open-concept living and dining area is ideal for entertaining, and features large windows and a French door leading to an oversized screened-in patio, perfect for relaxing while enjoying the peaceful wooded surroundings. The spacious ground-floor primary suite includes double-door entry, 9-foot ceilings, crown molding, a ceiling fan, and a spa-like en-suite bath with a walk-in shower, double-sink vanity, and a large walk-in closet. The open kitchen offers ample cabinetry, Corian solid countertops and sink, breakfast bar, updated appliances, and overlooks the main living area making it easy to stay connected while hosting. Also on the first floor is a guest powder room, a laundry closet with full-size washer and dryer, and direct access to the oversized 2-car garage. Upstairs, you’ll find three generously sized bedrooms each with walk-in closets and 9-foot ceilings along with two full bathrooms. The home also features a dual HVAC system for maximum comfort and efficiency. This property is ideally situated in one of the best locations within the community, offering a private, wooded setting and close proximity to all of Tuscany's amenities. Community features include two heated pools, spa, tennis courts, pickleball courts, fitness center, clubhouse, playground, basketball court, car wash station, and a theater room. Tuscany at Innisbrook is located just minutes from Gulf beaches, downtown Palm Harbor, top-rated schools, the Pinellas Trail, shopping, dining, Tampa International Airport, and local attractions. Call today to schedule your private showing of this exceptional property!
Listing Agent
SAHAR & ASSOCIATES REALTY Brokerage Phone: 727-434-0201 License #3103526 Listed on: 07/08/2025
Property Details
Home Type
- Condominium
Est. Annual Taxes
- $5,842
Year Built
- Built in 2002
Lot Details
- End Unit
- South Facing Home
HOA Fees
- $793 Monthly HOA Fees
Parking
- 2 Car Attached Garage
- Oversized Parking
- Garage Door Opener
- Guest Parking
Home Design
- Entry on the 1st floor
- Slab Foundation
- Frame Construction
- Tile Roof
- Stucco
Interior Spaces
- 1,670 Sq Ft Home
- 2-Story Property
- Open Floorplan
- Crown Molding
- High Ceiling
- Ceiling Fan
- Blinds
- French Doors
- Great Room
- Family Room Off Kitchen
- Combination Dining and Living Room
- Inside Utility
- Views of Woods
Kitchen
- Range
- Microwave
- Dishwasher
- Solid Surface Countertops
Flooring
- Carpet
- Ceramic Tile
Bedrooms and Bathrooms
- 4 Bedrooms
- Primary Bedroom on Main
- Walk-In Closet
Laundry
- Laundry in Kitchen
- Dryer
- Washer
Pool
- Heated In Ground Pool
- Heated Spa
- In Ground Spa
- Gunite Pool
Utilities
- Central Heating and Cooling System
- Thermostat
- Underground Utilities
- Electric Water Heater
- Phone Available
- Cable TV Available
Additional Features
- Reclaimed Water Irrigation System
- Covered Patio or Porch
Listing and Financial Details
- Visit Down Payment Resource Website
- Legal Lot and Block 0010 / 013
- Assessor Parcel Number 30-27-16-92681-013-0100
Community Details
Overview
- Association fees include pool, escrow reserves fund, fidelity bond, insurance, internet, maintenance structure, ground maintenance, management, pest control, private road, recreational facilities, security, trash
- Tuscany At Innisbrook Penny Garcia Association, Phone Number (727) 943-5697
- Tuscany At Innisbrook Condo Subdivision
- Association Owns Recreation Facilities
- The community has rules related to deed restrictions, vehicle restrictions
Amenities
- Clubhouse
- Community Mailbox
Recreation
- Tennis Courts
- Community Basketball Court
- Recreation Facilities
- Community Playground
- Fitness Center
- Community Pool
- Community Spa
Pet Policy
- Pets up to 50 lbs
- Pet Size Limit
- 2 Pets Allowed
- Breed Restrictions
Security
- Security Service
- Gated Community
Map
Home Values in the Area
Average Home Value in this Area
Tax History
| Year | Tax Paid | Tax Assessment Tax Assessment Total Assessment is a certain percentage of the fair market value that is determined by local assessors to be the total taxable value of land and additions on the property. | Land | Improvement |
|---|---|---|---|---|
| 2024 | $5,281 | $343,115 | -- | $343,115 |
| 2023 | $5,281 | $289,743 | $0 | $289,743 |
| 2022 | $4,630 | $300,684 | $0 | $300,684 |
| 2021 | $4,000 | $207,313 | $0 | $0 |
| 2020 | $3,896 | $199,070 | $0 | $0 |
| 2019 | $3,913 | $198,179 | $0 | $198,179 |
| 2018 | $3,696 | $185,473 | $0 | $0 |
| 2017 | $2,809 | $179,649 | $0 | $0 |
| 2016 | $2,782 | $175,954 | $0 | $0 |
| 2015 | $3,162 | $164,941 | $0 | $0 |
| 2014 | -- | $154,157 | $0 | $0 |
Property History
| Date | Event | Price | List to Sale | Price per Sq Ft |
|---|---|---|---|---|
| 11/11/2025 11/11/25 | Price Changed | $350,000 | -5.1% | $210 / Sq Ft |
| 10/15/2025 10/15/25 | Price Changed | $369,000 | -2.6% | $221 / Sq Ft |
| 07/08/2025 07/08/25 | For Sale | $379,000 | 0.0% | $227 / Sq Ft |
| 07/05/2023 07/05/23 | Rented | $2,650 | 0.0% | -- |
| 06/28/2023 06/28/23 | Price Changed | $2,650 | -11.5% | $2 / Sq Ft |
| 06/24/2023 06/24/23 | For Rent | $2,995 | +49.8% | -- |
| 07/18/2019 07/18/19 | Rented | $2,000 | 0.0% | -- |
| 07/12/2019 07/12/19 | Under Contract | -- | -- | -- |
| 06/28/2019 06/28/19 | Price Changed | $2,000 | -4.8% | $1 / Sq Ft |
| 06/14/2019 06/14/19 | For Rent | $2,100 | +5.0% | -- |
| 08/17/2018 08/17/18 | Off Market | $2,000 | -- | -- |
| 09/01/2017 09/01/17 | Rented | $2,000 | 0.0% | -- |
| 08/25/2017 08/25/17 | Under Contract | -- | -- | -- |
| 08/24/2017 08/24/17 | For Rent | $2,000 | -- | -- |
Purchase History
| Date | Type | Sale Price | Title Company |
|---|---|---|---|
| Warranty Deed | $409,000 | Wollinka Wikle Title | |
| Warranty Deed | $220,000 | Republic Land Title Inc | |
| Condominium Deed | $286,000 | Royal Title & Escrow Co Inc |
Mortgage History
| Date | Status | Loan Amount | Loan Type |
|---|---|---|---|
| Previous Owner | $200,000 | Commercial |
Source: Stellar MLS
MLS Number: TB8404248
APN: 30-27-16-92681-013-0100
- 2138 Chianti Place Unit 142
- 2254 Chianti Place Unit 68
- 2254 Chianti Place Unit 66
- 2188 Chianti Place Unit 1016
- 2160 Chianti Place Unit 11-0117
- 2254 Chianti Place Unit 6-0611
- 2220 Chianti Place Unit 8-0811
- 2220 Chianti Place Unit 8-0828
- 2152 Portofino Place Unit 29-029
- 2199 Blue Tern Dr
- 36750 Us 19 N Unit 24-213
- 36750 Us 19 N Unit 22212
- 36750 Us 19 N Unit 22207
- 36750 Us 19 N Unit 18-210
- 36750 Us Highway 19 N Unit 2052
- 36750 Us 19 N Unit 20211
- 36750 Us 19 N Unit 6211
- 36750 Us 19 N Unit 3-124
- 36750 Us 19 N Unit 8204
- 36750 Us 19 N Unit 24-104
- 2199 Chianti Place Unit 9-0923
- 2199 Chianti Place Unit 918
- 2199 Chianti Place Unit 912
- 2245 Chianti Place Unit 724
- 2188 Chianti Place Unit 1028
- 36750 Us 19 N Unit 6-112
- 2107 Portofino Place Unit 30-3025
- 2250 Portofino Place Unit 237
- 2250 Portofino Place Unit 235
- 3408 Primrose Way
- 2400 Clubside Ct
- 2173 Fox Chase Blvd
- 36750 Us Highway 19 N Unit 2879
- 36750 Us Hwy 19 N Unit FL2-ID1053160P
- 2101 Fox Chase Blvd Unit 102
- 3312 Fox Hunt Dr
- 3300 Fox Chase Cir N Unit 202
- 3300 Fox Chase Cir N Unit 213
- 3198 Claremont Place Unit A
- 72 Lake Shore Dr
