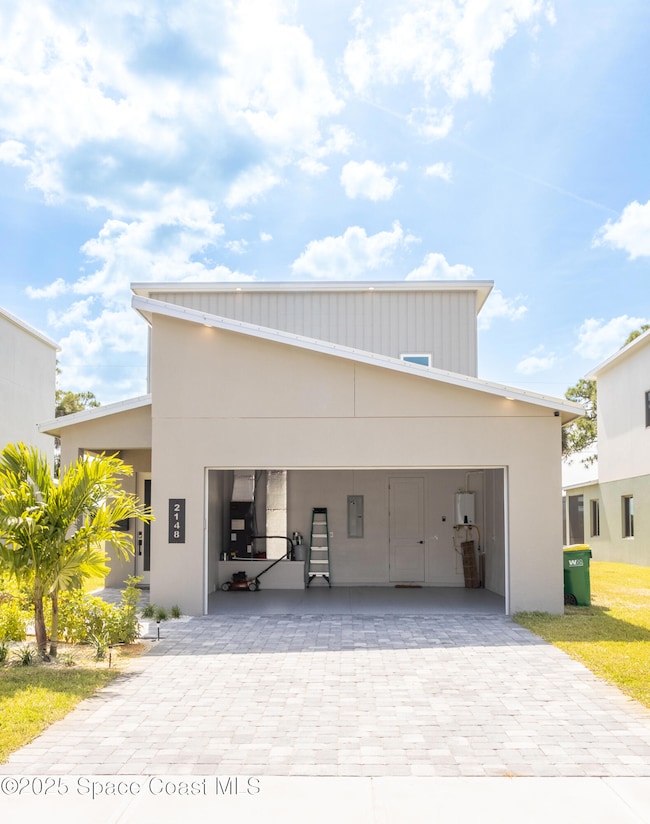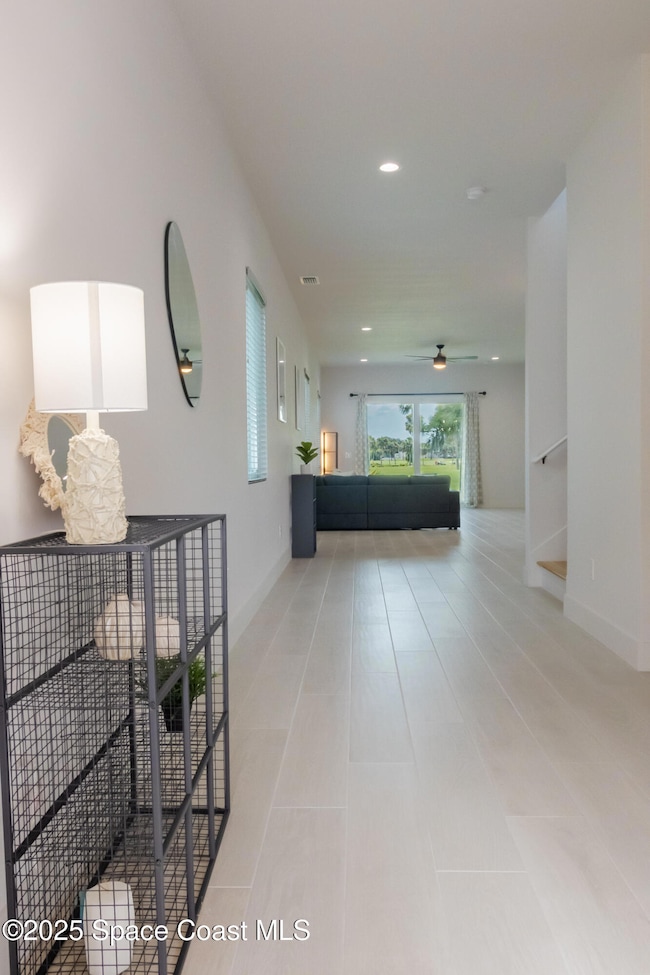
2148 Country Club Rd Melbourne, FL 32901
Estimated payment $4,302/month
Highlights
- On Golf Course
- Contemporary Architecture
- No HOA
- Melbourne Senior High School Rated A-
- Main Floor Primary Bedroom
- Skylights
About This Home
Welcome home to beautifully maintained 4-bedroom, 3.5 bathrooms golf front home nestled in the heart of Melbourne, just minutes from the beach, shopping, and the Melbourne-Orlando International Airport. Located in a desirable, well-established neighborhood with no HOA, this property offers both comfort and convenience. Don't miss the chance to own this charming, move-in-ready home in a prime Melbourne location.
Home Details
Home Type
- Single Family
Est. Annual Taxes
- $7,837
Year Built
- Built in 2021
Lot Details
- 6,534 Sq Ft Lot
- On Golf Course
- South Facing Home
Parking
- 2 Car Attached Garage
- 2 Carport Spaces
Home Design
- Contemporary Architecture
- Frame Construction
- Metal Roof
- Concrete Siding
- Asphalt
- Stucco
Interior Spaces
- 2,596 Sq Ft Home
- 2-Story Property
- Furniture Can Be Negotiated
- Ceiling Fan
- Skylights
- Tile Flooring
- Golf Course Views
Kitchen
- Eat-In Kitchen
- Convection Oven
- Gas Oven
- Gas Cooktop
- Microwave
- Freezer
- Ice Maker
- Dishwasher
- Kitchen Island
- Disposal
Bedrooms and Bathrooms
- 4 Bedrooms
- Primary Bedroom on Main
- Split Bedroom Floorplan
- Walk-In Closet
- Jack-and-Jill Bathroom
- Shower Only
Laundry
- Laundry on lower level
- Dryer
- Washer
Home Security
- High Impact Windows
- Carbon Monoxide Detectors
- Fire and Smoke Detector
Schools
- University Park Elementary School
- Stone Middle School
- Melbourne High School
Utilities
- Central Heating and Cooling System
- 200+ Amp Service
- Tankless Water Heater
- Gas Water Heater
- Cable TV Available
Additional Features
- Energy-Efficient Windows
- Patio
Community Details
Overview
- No Home Owners Association
- Country Club Colony Subdivision
Security
- Building Fire Alarm
Map
Home Values in the Area
Average Home Value in this Area
Tax History
| Year | Tax Paid | Tax Assessment Tax Assessment Total Assessment is a certain percentage of the fair market value that is determined by local assessors to be the total taxable value of land and additions on the property. | Land | Improvement |
|---|---|---|---|---|
| 2024 | $7,471 | $450,800 | -- | -- |
| 2023 | $7,471 | $421,670 | $77,000 | $344,670 |
| 2022 | $1,155 | $71,500 | $0 | $0 |
| 2021 | $1,018 | $60,000 | $60,000 | $0 |
| 2020 | $935 | $55,000 | $55,000 | $0 |
| 2019 | $852 | $45,000 | $45,000 | $0 |
Property History
| Date | Event | Price | Change | Sq Ft Price |
|---|---|---|---|---|
| 09/03/2025 09/03/25 | Price Changed | $675,000 | -2.2% | $260 / Sq Ft |
| 08/17/2025 08/17/25 | Price Changed | $690,000 | -1.4% | $266 / Sq Ft |
| 07/28/2025 07/28/25 | Price Changed | $700,000 | -3.4% | $270 / Sq Ft |
| 06/09/2025 06/09/25 | For Sale | $725,000 | 0.0% | $279 / Sq Ft |
| 11/05/2024 11/05/24 | Rented | $3,500 | 0.0% | -- |
| 05/04/2024 05/04/24 | Under Contract | -- | -- | -- |
| 04/16/2024 04/16/24 | For Rent | $3,500 | 0.0% | -- |
| 02/03/2022 02/03/22 | Sold | $475,000 | -4.8% | $187 / Sq Ft |
| 10/11/2021 10/11/21 | Pending | -- | -- | -- |
| 09/22/2021 09/22/21 | For Sale | $499,000 | 0.0% | $197 / Sq Ft |
| 09/18/2021 09/18/21 | Price Changed | $499,000 | +6.4% | $197 / Sq Ft |
| 05/14/2021 05/14/21 | Pending | -- | -- | -- |
| 04/15/2021 04/15/21 | Price Changed | $469,000 | +3.3% | $185 / Sq Ft |
| 03/04/2021 03/04/21 | Price Changed | $454,000 | +1.1% | $179 / Sq Ft |
| 02/08/2021 02/08/21 | For Sale | $449,000 | -- | $177 / Sq Ft |
Purchase History
| Date | Type | Sale Price | Title Company |
|---|---|---|---|
| Warranty Deed | $475,000 | Title Security & Escrow |
About the Listing Agent

Sales Numbers Listed Here are WRONG! Rich Noto is a Construction Trained Realtor serving the entire state of Florida. Having a understanding of construction helps buyers to reduce the risk of purchasing a house with lots of construction defects. Even the smallest of defects on a new construction house or a used resale house can end up costing a buyer thousands of dollars $$$ after the closing. Not only is Rich a licensed Home Inspector who has taken more courses than required, but he also
Rich's Other Listings
Source: Space Coast MLS (Space Coast Association of REALTORS®)
MLS Number: 1048458
APN: 28-37-04-75-00000.0-0311.00
- 105 Devonshire Dr
- 237 Hidden Woods Place
- 227 Hidden Woods Place
- 217 Hidden Woods Place
- 2302 Ruffner Rd
- 2319 Ruffner Rd
- 1715 Glendon Dr
- 400 Espanola Way
- 407 Bunker St
- 2415 S Fairway Dr
- 1620 Peachtree St
- 1714 Fletcher St
- 1604 Park Ave
- 429 & 427 S Babcock St
- 410 Lund Cir
- 229 E Melbourne Ave
- 637 Espanola Way
- 307 Vesta Cir
- 2615 Putters Ln
- 1817 Palm Blvd
- 2302 Ruffner Rd
- 1921 Park Ave
- 1810 Elizabeth St
- 1806 Dr Martin Luther King jr Blvd
- 1729 Doctor Martin Luther King Junior Blvd
- 2100 Franklin St Unit 3
- 1905 Stockton St
- 1903 Stockton St
- 1800 Stockton St Unit ID1254594P
- 204 Seminole Ave W Unit 11
- 204 Seminole Ave W Unit 6
- 356 Vesta Cir
- 346 Vesta Cir
- 814 Hall St
- 702 Lund Cir
- 2416 Lee Ave
- 1704 Oak St
- 1450 Tradition Cir
- 308 Clayton Ave
- 2701 Lewis St






