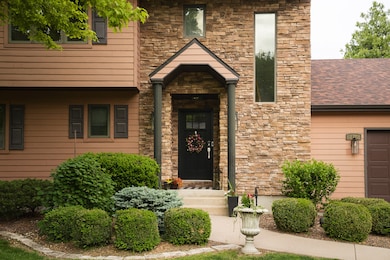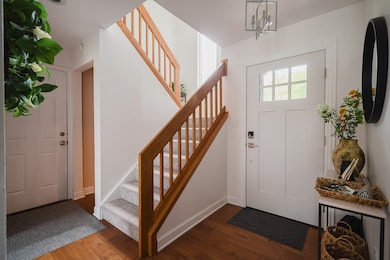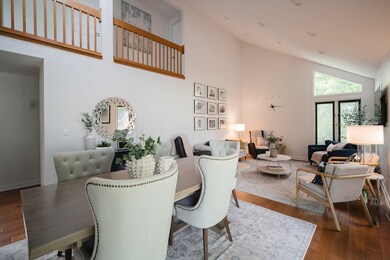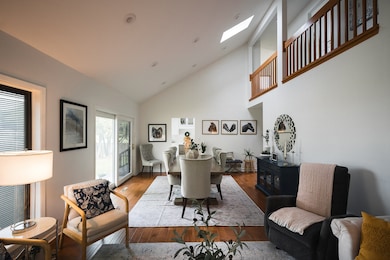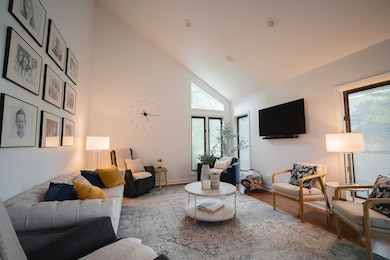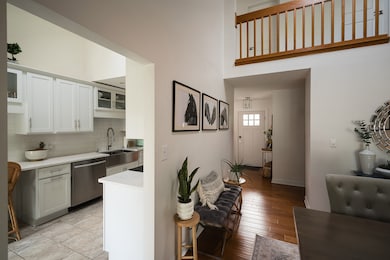2148 Donahue St La Salle, IL 61301
Estimated payment $2,441/month
Highlights
- Deck
- Main Floor Bedroom
- Skylights
- Wood Flooring
- Den
- Laundry Room
About This Home
This stunning home with modern charm and spacious design is ready for a new family. The beautifully updated 3-bedroom, 2-bathroom home effortlessly blends contemporary finishes with thoughtful design. Step inside to be greeted by a grand staircase framed by a striking picture window that fills the space with natural light. The main level boasts an open-concept loft-style living and dining area with soaring ceilings, creating an airy, modern feel. The fully renovated galley kitchen is a chef's dream, featuring sleek quartz countertops, stainless steel appliances, and clean, contemporary cabinetry. Sliding glass doors lead to a large deck, extending your living space outdoors. From the moment you step outside, you'll be drawn in by the inviting curb appeal and the privacy provided by the 6' vinyl fence enclosing the large, well-kept yard-perfect for entertaining or relaxing in peace. The spacious main-level master bedroom offers double closets and a newly remodeled full bathroom down the hall. Upstairs, you'll find two additional bedrooms, each with access to an open balcony that overlooks the living space below - an architectural highlight that adds to the home's unique character. Downstairs, the fully finished basement offers a flexible bonus room-ideal for a home office, gym, or 4th bedroom-along with a cozy family room perfect for movie nights or casual gatherings. Situated in a desirable, well-established neighborhood, this home is truly move-in ready and designed to impress. Updates to note: Roof (2018), Furnace and AC (2011), Water Heater (2017), Water Softener (2019), Sump pump (2019), Main level bathroom remodel (2017), Vinyl Fence (2022), Kitchen remodel and reverse osmosis water system installed (2019), 3/4 home Generac (2014), All new engineered hardwood and carpets (2019). Don't miss your chance to own this one of a kind piece of property!
Last Listed By
@properties Christie's International Real Estate License #475209425 Listed on: 05/29/2025

Home Details
Home Type
- Single Family
Est. Annual Taxes
- $5,380
Year Built
- Built in 1993
Parking
- 2 Car Garage
- Driveway
Home Design
- Asphalt Roof
- Stone Siding
- Concrete Perimeter Foundation
Interior Spaces
- 1,657 Sq Ft Home
- 1.5-Story Property
- Ceiling Fan
- Skylights
- Sliding Doors
- Family Room
- Combination Dining and Living Room
- Den
- Carbon Monoxide Detectors
Kitchen
- Range
- Microwave
- Dishwasher
Flooring
- Wood
- Porcelain Tile
Bedrooms and Bathrooms
- 3 Bedrooms
- 3 Potential Bedrooms
- Main Floor Bedroom
- Bathroom on Main Level
- 2 Full Bathrooms
- Dual Sinks
Laundry
- Laundry Room
- Sink Near Laundry
Basement
- Basement Fills Entire Space Under The House
- Sump Pump
Utilities
- Forced Air Heating and Cooling System
- Heating System Uses Natural Gas
- 200+ Amp Service
- Power Generator
- Electric Water Heater
- Water Softener is Owned
Additional Features
- Deck
- Lot Dimensions are 104x108
Listing and Financial Details
- Homeowner Tax Exemptions
Map
Home Values in the Area
Average Home Value in this Area
Tax History
| Year | Tax Paid | Tax Assessment Tax Assessment Total Assessment is a certain percentage of the fair market value that is determined by local assessors to be the total taxable value of land and additions on the property. | Land | Improvement |
|---|---|---|---|---|
| 2024 | $5,380 | $63,154 | $6,889 | $56,265 |
| 2023 | $5,380 | $58,644 | $6,397 | $52,247 |
| 2022 | $4,943 | $53,630 | $5,850 | $47,780 |
| 2021 | $4,774 | $50,638 | $4,813 | $45,825 |
| 2020 | $4,608 | $48,784 | $4,637 | $44,147 |
| 2019 | $4,465 | $47,248 | $4,590 | $42,658 |
| 2018 | $4,392 | $46,367 | $4,504 | $41,863 |
| 2017 | $4,215 | $46,409 | $4,508 | $41,901 |
| 2016 | $4,154 | $45,656 | $4,435 | $41,221 |
| 2015 | $3,797 | $44,052 | $4,279 | $39,773 |
| 2012 | -- | $48,848 | $4,746 | $44,102 |
Property History
| Date | Event | Price | Change | Sq Ft Price |
|---|---|---|---|---|
| 05/29/2025 05/29/25 | For Sale | $355,000 | -- | $214 / Sq Ft |
Purchase History
| Date | Type | Sale Price | Title Company |
|---|---|---|---|
| Warranty Deed | -- | None Available |
Source: Midwest Real Estate Data (MRED)
MLS Number: 12375300
APN: 18-10-106012
- 2041 Prospect Ave
- 16 Gunia Ave
- 2293 Saint Vincent Ave
- 1951 Saint Vincent Ave
- 2232 Saint Vincent Ave
- 12 Gunia Ave
- 1825 Saint Vincent Ave
- 1458 Lafayette St
- 2705 Saint Vincent Ave Unit 23A
- 1506 Saint Vincent Ave
- 844 Walnut Rd
- 70X Wenzel Rd
- 7XX Wenzel Rd
- 9 Baker Park Ave
- 2221 Twin Oak Rd
- 1132 Marquette St
- 1129 Creve Coeur St
- 832 33rd St
- 1376 Crosat St
- 1038 Wright St

