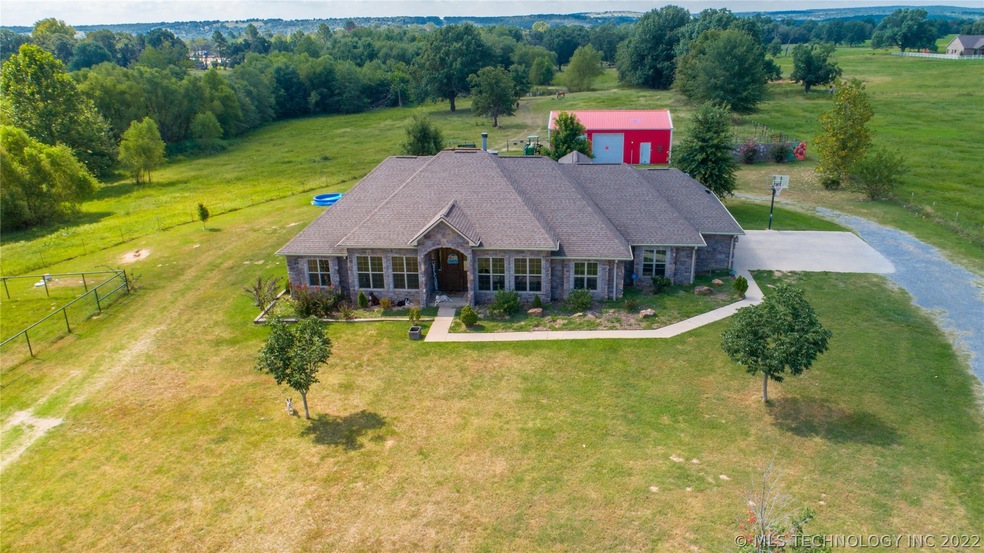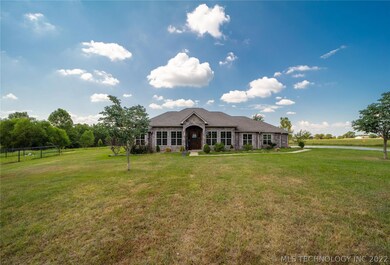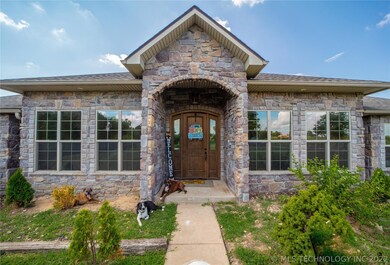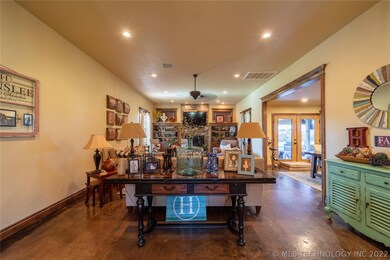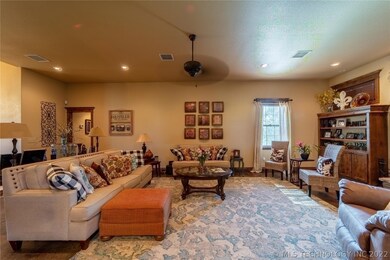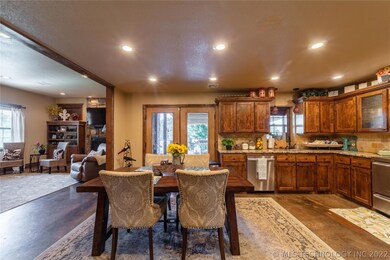
2148 E Wise Rd McAlester, OK 74501
Highlights
- Horses Allowed On Property
- Farm
- Vaulted Ceiling
- Mature Trees
- Pond
- Ranch Style House
About This Home
As of November 2021HOME WITH ACREAGE! You do not want to miss out on this gorgeous home just minutes from town. Boasting ten beautiful, rolling acres with a pond! It is the ideal setting of country living! Step inside the home and enjoy high ceilings, an over sized living room, spacious kitchen, office or formal dining, and four bedrooms! Do not forget a spacious master with separate tub and shower, with a large walk in closet as well! Do not miss out on this home, call today for your private viewing!
Last Agent to Sell the Property
First Realty Inc License #157131 Listed on: 08/16/2019
Home Details
Home Type
- Single Family
Est. Annual Taxes
- $2,398
Year Built
- Built in 2010
Lot Details
- 10 Acre Lot
- North Facing Home
- Property is Fully Fenced
- Lot Has A Rolling Slope
- Mature Trees
Parking
- 3 Car Garage
- Workshop in Garage
- Side Facing Garage
Home Design
- Ranch Style House
- Slab Foundation
- Frame Construction
- Fiberglass Roof
- Stone Veneer
- Asphalt
Interior Spaces
- 2,472 Sq Ft Home
- Vaulted Ceiling
- Ceiling Fan
- Wood Burning Fireplace
- Vinyl Clad Windows
Kitchen
- <<doubleOvenToken>>
- Range<<rangeHoodToken>>
- Dishwasher
- Granite Countertops
- Disposal
Flooring
- Carpet
- Concrete
Bedrooms and Bathrooms
- 4 Bedrooms
Outdoor Features
- Pond
- Covered patio or porch
- Outdoor Fireplace
- Fire Pit
- Separate Outdoor Workshop
Schools
- Savanna Elementary School
- Savanna High School
Utilities
- Zoned Heating and Cooling
- Electric Water Heater
- Septic Tank
Additional Features
- Farm
- Horses Allowed On Property
Community Details
- No Home Owners Association
- Pittsburg Co Unplatted Subdivision
Ownership History
Purchase Details
Home Financials for this Owner
Home Financials are based on the most recent Mortgage that was taken out on this home.Purchase Details
Similar Homes in McAlester, OK
Home Values in the Area
Average Home Value in this Area
Purchase History
| Date | Type | Sale Price | Title Company |
|---|---|---|---|
| Deed | $370,000 | -- | |
| Warranty Deed | $40,000 | None Available |
Property History
| Date | Event | Price | Change | Sq Ft Price |
|---|---|---|---|---|
| 06/26/2025 06/26/25 | Pending | -- | -- | -- |
| 06/16/2025 06/16/25 | For Sale | $529,900 | +26.2% | $190 / Sq Ft |
| 11/17/2021 11/17/21 | Sold | $419,900 | 0.0% | $170 / Sq Ft |
| 09/10/2021 09/10/21 | Pending | -- | -- | -- |
| 09/10/2021 09/10/21 | For Sale | $419,900 | +10.5% | $170 / Sq Ft |
| 10/01/2019 10/01/19 | Sold | $380,000 | -4.8% | $154 / Sq Ft |
| 08/16/2019 08/16/19 | Pending | -- | -- | -- |
| 08/16/2019 08/16/19 | For Sale | $399,000 | +7.8% | $161 / Sq Ft |
| 03/21/2014 03/21/14 | Sold | $370,000 | -1.3% | $123 / Sq Ft |
| 02/08/2014 02/08/14 | Pending | -- | -- | -- |
| 02/08/2014 02/08/14 | For Sale | $375,000 | -- | $125 / Sq Ft |
Tax History Compared to Growth
Tax History
| Year | Tax Paid | Tax Assessment Tax Assessment Total Assessment is a certain percentage of the fair market value that is determined by local assessors to be the total taxable value of land and additions on the property. | Land | Improvement |
|---|---|---|---|---|
| 2024 | $3,126 | $38,321 | $311 | $38,010 |
| 2023 | $3,126 | $37,206 | $311 | $36,895 |
| 2022 | $2,930 | $36,122 | $311 | $35,811 |
| 2021 | $2,919 | $34,940 | $300 | $34,640 |
| 2020 | $2,778 | $32,935 | $256 | $32,679 |
| 2019 | $2,393 | $29,312 | $247 | $29,065 |
| 2018 | $2,409 | $29,302 | $237 | $29,065 |
| 2017 | $2,342 | $28,907 | $237 | $28,670 |
| 2016 | $2,281 | $27,930 | $237 | $27,693 |
| 2015 | $2,319 | $27,930 | $237 | $27,693 |
| 2014 | $2,104 | $27,930 | $237 | $27,693 |
Agents Affiliated with this Home
-
Pamela Cross

Seller's Agent in 2025
Pamela Cross
McAlester Real Estate Pam Cros
(918) 424-1771
161 Total Sales
-
Non MLS Associate
N
Buyer's Agent in 2025
Non MLS Associate
Non MLS Office
-
Cully Stevens

Seller's Agent in 2021
Cully Stevens
First Realty Inc
(918) 448-2463
284 Total Sales
-
Sally Roberts

Buyer's Agent in 2021
Sally Roberts
First Realty Inc
(918) 423-3122
121 Total Sales
-
Candace Cox

Buyer's Agent in 2014
Candace Cox
C21/Shirley Donaldson Inc
(918) 426-4343
151 Total Sales
Map
Source: MLS Technology
MLS Number: 1928357
APN: 0000-12-04N-14E-0-104-01
- 162 Dolittle Ln
- 1211 E Wise Rd
- 5579 Hardy Springs Rd
- 67 S Cable Rd
- 157 Canna Ln
- 0 Hulsey Prairie Unit 2524999
- 0 Hulsey Prairie Unit 2524853
- 407 Monroe St
- 0000 Barnett Rd
- 9801 N Highway 69
- 93 A St
- 0 S Brewer Rd Unit 2503451
- 0 S Brewer Rd Unit 2503395
- 3526 Hardy Springs Rd
- 3735 Peaceable Rd
- 2544 Shuman Rd
- 2458 Shuman Rd
- 152 W Turnpike Rd
- 3101 Hardy Springs Rd
- 3001 Hardy Springs Rd
