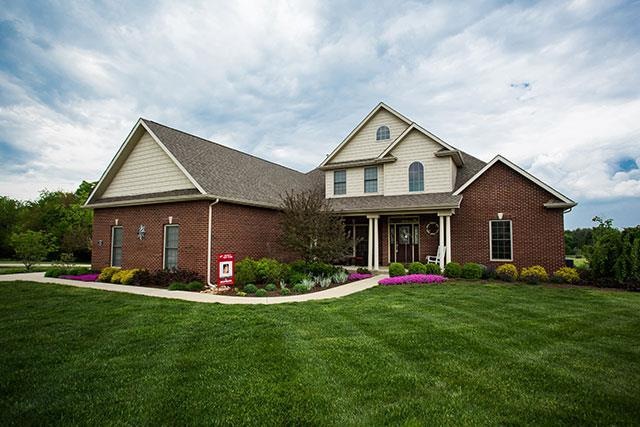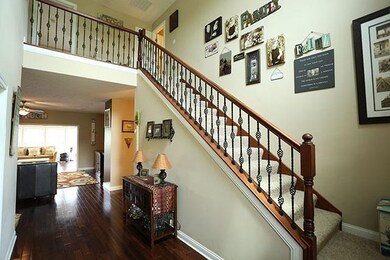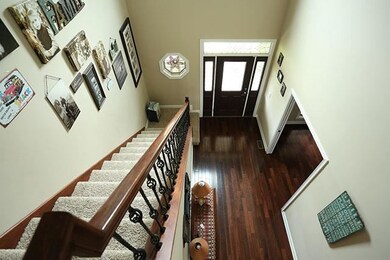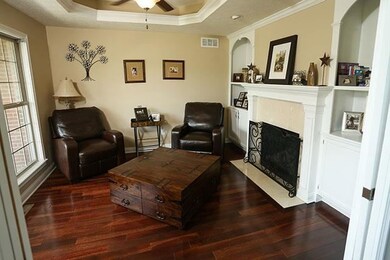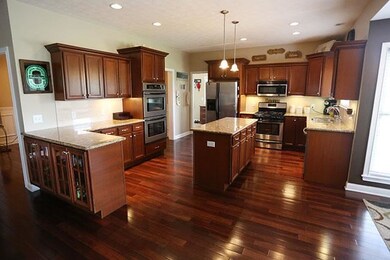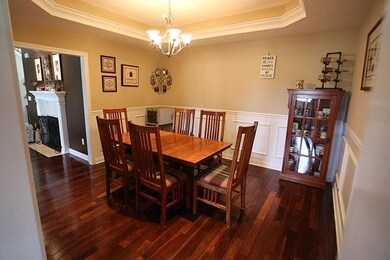
2148 Funnycide Ln Lafayette, IN 47905
Estimated Value: $689,589 - $716,000
6
Beds
3
Baths
4,500
Sq Ft
$157/Sq Ft
Est. Value
Highlights
- Living Room with Fireplace
- Cathedral Ceiling
- Bar
- Hershey Elementary School Rated A-
- 3 Car Attached Garage
- Entrance Foyer
About This Home
As of August 2013Stunning Estate home featuring expansive designer kitchen, great room and sun room. All open with hardwood, troy ceilings, gorgeous trim work, finished basement. 1 acre plus more acreage available. 6 bedrooms = 17x11
Home Details
Home Type
- Single Family
Est. Annual Taxes
- $2,865
Year Built
- Built in 2008
Lot Details
- 1 Acre Lot
- Lot Dimensions are 188x232
- Level Lot
Parking
- 3 Car Attached Garage
Home Design
- Brick Exterior Construction
- Vinyl Construction Material
Interior Spaces
- 2-Story Property
- Bar
- Cathedral Ceiling
- Screen For Fireplace
- Gas Log Fireplace
- Entrance Foyer
- Living Room with Fireplace
- 2 Fireplaces
- Disposal
Bedrooms and Bathrooms
- 6 Bedrooms
Basement
- Basement Fills Entire Space Under The House
- 2 Bedrooms in Basement
Utilities
- Central Air
- Heating System Uses Gas
- Well
- Septic System
Listing and Financial Details
- Assessor Parcel Number 79-07-11-476-017.000-003
Ownership History
Date
Name
Owned For
Owner Type
Purchase Details
Listed on
May 20, 2013
Closed on
Aug 1, 2013
Sold by
Stanfield Michael A and Stanfield Charity
Bought by
Sheldon Dean and Sheldon Toni L
Seller's Agent
Kristy Sporre
Keller Williams Lafayette
Buyer's Agent
LuAnn Parker
Keller Williams Lafayette
List Price
$384,900
Sold Price
$337,500
Premium/Discount to List
-$47,400
-12.31%
Current Estimated Value
Home Financials for this Owner
Home Financials are based on the most recent Mortgage that was taken out on this home.
Estimated Appreciation
$369,397
Avg. Annual Appreciation
6.08%
Original Mortgage
$277,500
Outstanding Balance
$205,739
Interest Rate
3.93%
Mortgage Type
New Conventional
Estimated Equity
$475,952
Purchase Details
Closed on
Jan 22, 2007
Sold by
Stearns Alan D
Bought by
Stearns Rebecca A
Purchase Details
Closed on
Nov 21, 2006
Sold by
Zimmerman David R
Bought by
Stearns Alan D
Home Financials for this Owner
Home Financials are based on the most recent Mortgage that was taken out on this home.
Original Mortgage
$339,000
Interest Rate
6.4%
Mortgage Type
Construction
Similar Homes in Lafayette, IN
Create a Home Valuation Report for This Property
The Home Valuation Report is an in-depth analysis detailing your home's value as well as a comparison with similar homes in the area
Home Values in the Area
Average Home Value in this Area
Purchase History
| Date | Buyer | Sale Price | Title Company |
|---|---|---|---|
| Sheldon Dean | -- | -- | |
| Stearns Rebecca A | -- | None Available | |
| Stearns Alan D | -- | None Available |
Source: Public Records
Mortgage History
| Date | Status | Borrower | Loan Amount |
|---|---|---|---|
| Open | Sheldon Dean | $277,500 | |
| Previous Owner | Stanfield Michael A | $366,200 | |
| Previous Owner | Stearns Alan D | $339,000 |
Source: Public Records
Property History
| Date | Event | Price | Change | Sq Ft Price |
|---|---|---|---|---|
| 08/01/2013 08/01/13 | Sold | $337,500 | -12.3% | $75 / Sq Ft |
| 06/20/2013 06/20/13 | Pending | -- | -- | -- |
| 05/20/2013 05/20/13 | For Sale | $384,900 | -- | $86 / Sq Ft |
Source: Indiana Regional MLS
Tax History Compared to Growth
Tax History
| Year | Tax Paid | Tax Assessment Tax Assessment Total Assessment is a certain percentage of the fair market value that is determined by local assessors to be the total taxable value of land and additions on the property. | Land | Improvement |
|---|---|---|---|---|
| 2024 | $3,734 | $574,200 | $88,300 | $485,900 |
| 2023 | $3,734 | $522,600 | $88,300 | $434,300 |
| 2022 | $3,481 | $440,500 | $52,900 | $387,600 |
| 2021 | $3,327 | $420,000 | $52,900 | $367,100 |
| 2020 | $3,114 | $405,300 | $50,000 | $355,300 |
| 2019 | $3,144 | $409,300 | $50,000 | $359,300 |
| 2018 | $3,085 | $410,300 | $50,000 | $360,300 |
| 2017 | $3,083 | $409,900 | $50,000 | $359,900 |
| 2016 | $2,968 | $404,700 | $50,000 | $354,700 |
| 2014 | $2,879 | $396,100 | $50,000 | $346,100 |
| 2013 | $3,034 | $391,900 | $50,000 | $341,900 |
Source: Public Records
Agents Affiliated with this Home
-
Kristy Sporre

Seller's Agent in 2013
Kristy Sporre
Keller Williams Lafayette
(765) 426-5556
128 Total Sales
-
LuAnn Parker

Buyer's Agent in 2013
LuAnn Parker
Keller Williams Lafayette
(765) 490-0520
202 Total Sales
Map
Source: Indiana Regional MLS
MLS Number: 201305363
APN: 79-07-11-476-017.000-003
Nearby Homes
- 3935 Shana Jane Dr
- 60 Mill Dr
- 4521 Lochan Ct
- 4305 E 300 N
- 2092 Ironbridge Ct
- 1941 Tanglewood Dr
- 4201 Eisenhower Rd
- 818 Emerald Dr
- 1904 Platte Dr
- 2100 Platte Dr
- 40 Sierra Ct
- 709 Sapphire Ct Unit 91
- 1411 Santanna Dr
- 736 Paradise Ave
- 3506 Mark Ct
- 1320 Castle Dr
- 3301 Cedar Ln
- 90 Altamont Ct
- 3604 Donna Dr
- 1012 Rio Vista Ct
- 2148 Funnycide Ln
- 2166 Funnycide Ln
- 2152 Funnycide Ln
- 2134 Funnycide Ln
- 2136 Funnycide Ln
- 2062 Funnycide Ln
- 2168 Funnycide Ln
- 2135 Funnycide Ln
- 3710 E 200 N
- 3720 E 200 N
- 2167 Funnycide Ln
- 2224 Funnycide Ln
- 3728 E 200 N
- 2063 Funnycide Ln
- 3700 E 200 N
- 2032 Funnycide Ln
- 2225 Funnycide Ln
- 2221 Funnycide Ln
- 2188 Natalie Ln
- 2033 Funnycide Ln
