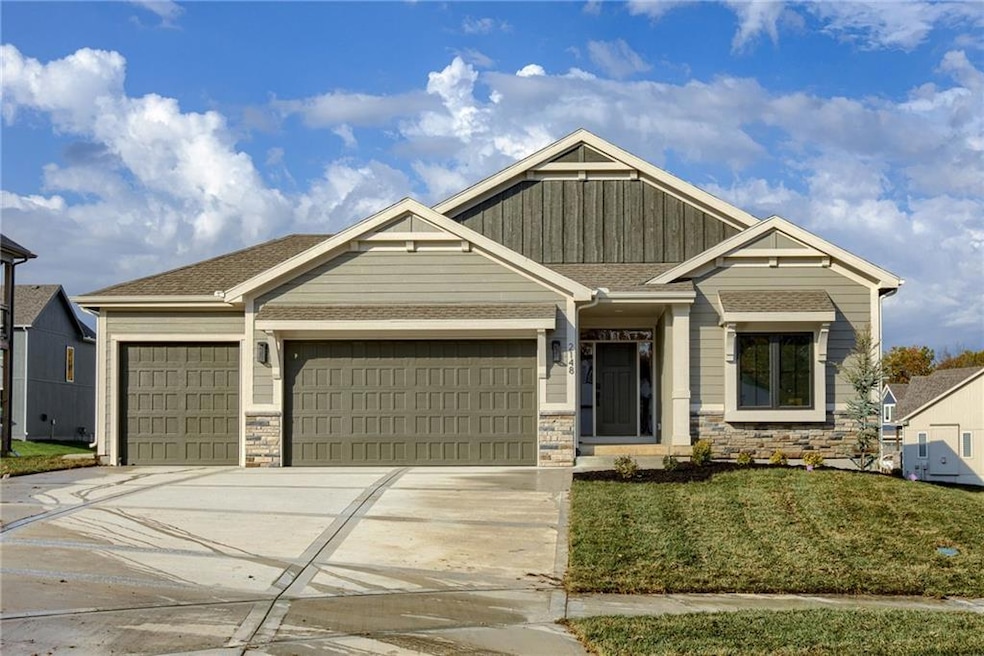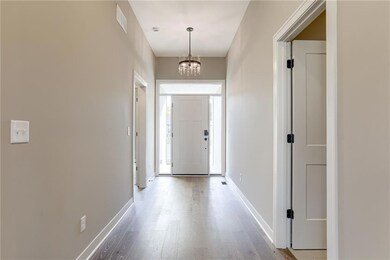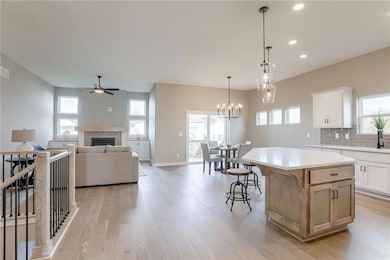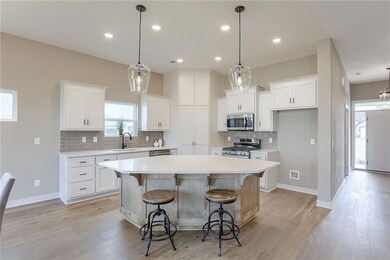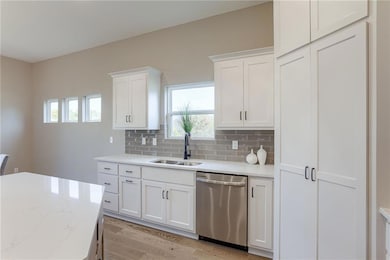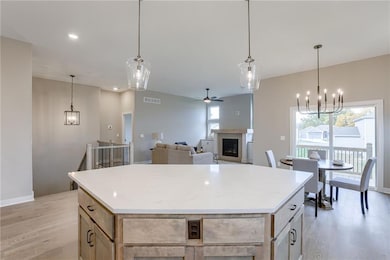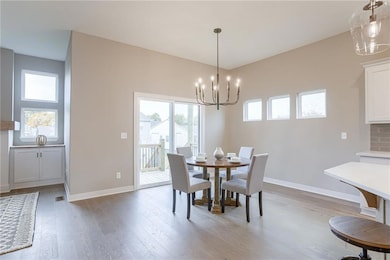
2148 Hay Market Ct Liberty, MO 64068
Highlights
- Custom Closet System
- Recreation Room
- Wood Flooring
- Alexander Doniphan Elementary School Rated A-
- Traditional Architecture
- Great Room with Fireplace
About This Home
As of April 2025Wonderful reverse on quiet culdesac with a walkout lot. This home sits on lot 9 in Homestead Hills. Currently trimmed. Close to highway access, schools and shopping. 2 great sized bedrooms on the main level with kitchen and great room open to each other for ease and entertaining. Lower level features 3rd bedroom and rec room/second living area.
Last Agent to Sell the Property
Weichert, Realtors Welch & Com Brokerage Phone: 816-200-4601 License #BR00218192 Listed on: 08/03/2024

Co-Listed By
Weichert, Realtors Welch & Com Brokerage Phone: 816-200-4601 License #00248565

Last Buyer's Agent
Weichert, Realtors Welch & Com Brokerage Phone: 816-200-4601 License #00248565

Home Details
Home Type
- Single Family
Est. Annual Taxes
- $7,000
Year Built
- Built in 2024 | Under Construction
Lot Details
- 8,750 Sq Ft Lot
- Lot Dimensions are 70 x 125
- Cul-De-Sac
HOA Fees
- $54 Monthly HOA Fees
Parking
- 3 Car Attached Garage
Home Design
- Traditional Architecture
- Frame Construction
- Composition Roof
Interior Spaces
- Great Room with Fireplace
- Breakfast Room
- Combination Kitchen and Dining Room
- Recreation Room
- Finished Basement
- Basement Fills Entire Space Under The House
- Laundry on main level
Kitchen
- Dishwasher
- Kitchen Island
- Disposal
Flooring
- Wood
- Carpet
- Ceramic Tile
Bedrooms and Bathrooms
- 3 Bedrooms
- Custom Closet System
- Walk-In Closet
- 3 Full Bathrooms
Schools
- Alexander Doniphan Elementary School
- Liberty High School
Additional Features
- City Lot
- Forced Air Heating and Cooling System
Listing and Financial Details
- $0 special tax assessment
Community Details
Overview
- Homestead Hills Subdivision, Monroe Floorplan
Recreation
- Community Pool
Similar Homes in Liberty, MO
Home Values in the Area
Average Home Value in this Area
Property History
| Date | Event | Price | Change | Sq Ft Price |
|---|---|---|---|---|
| 04/30/2025 04/30/25 | Sold | -- | -- | -- |
| 01/14/2025 01/14/25 | Price Changed | $494,999 | -1.0% | $222 / Sq Ft |
| 10/25/2024 10/25/24 | Price Changed | $499,999 | -1.9% | $224 / Sq Ft |
| 08/14/2024 08/14/24 | Price Changed | $509,499 | -1.2% | $228 / Sq Ft |
| 08/03/2024 08/03/24 | For Sale | $515,499 | -- | $231 / Sq Ft |
Tax History Compared to Growth
Agents Affiliated with this Home
-
Jaimie Macoubrie
J
Seller's Agent in 2025
Jaimie Macoubrie
Weichert, Realtors Welch & Com
(913) 647-5700
82 in this area
183 Total Sales
-
Jackson Macoubrie
J
Seller Co-Listing Agent in 2025
Jackson Macoubrie
Weichert, Realtors Welch & Com
(913) 593-1919
10 in this area
14 Total Sales
Map
Source: Heartland MLS
MLS Number: 2502909
- 2156 Black Walnut Dr
- 2184 Heritage Cir
- 1941 Longview Dr
- 1933 Longview Rd
- 1937 Longview Dr
- 1980 Longview Dr
- 1965 Longview Dr
- 1984 Longview Dr
- 1976 Longview Dr
- 1969 Longview Dr
- 1972 Longview Dr
- 1973 Longview Dr
- 1856 Vintage Ln
- 1852 Vintage Ln
- 1841 Vintage Ln
- 1979 Harvest Rd
- 1983 Harvest Rd
- 1975 Harvest Rd
- 1971 Harvest Rd
- 1916 Longview Dr
