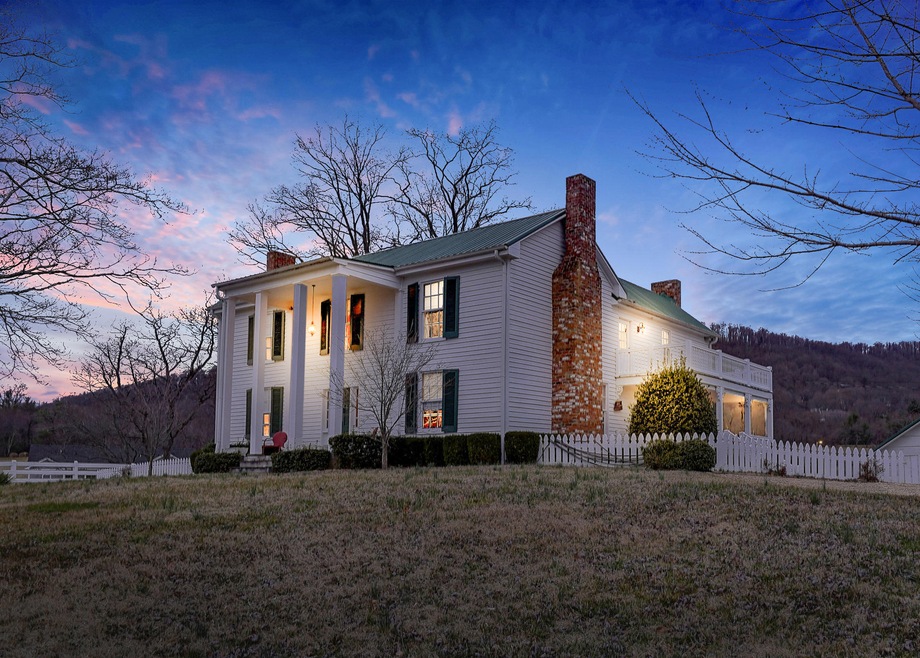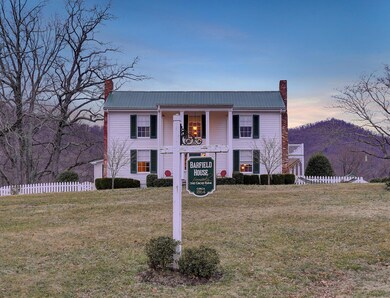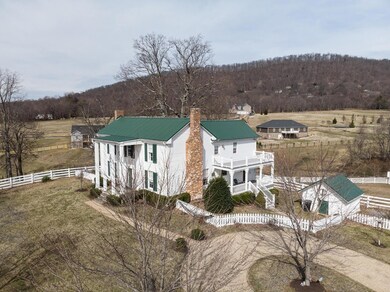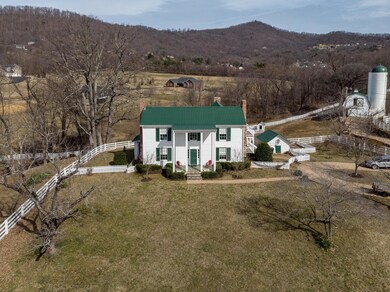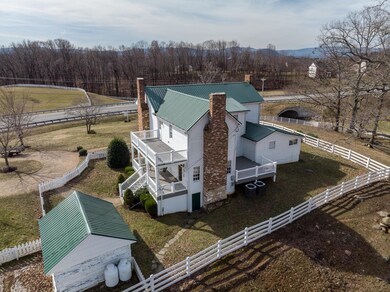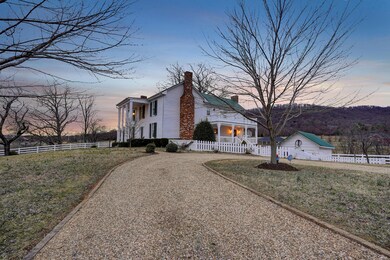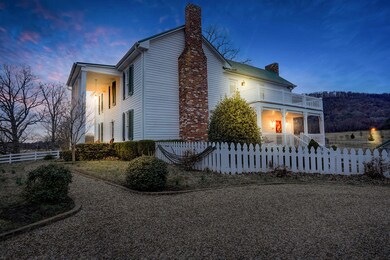
2148 Mountain View Rd Vinton, VA 24179
Highlights
- Barn
- Mountain View
- Deck
- William Byrd High School Rated A-
- Fireplace in Primary Bedroom
- No HOA
About This Home
As of July 2025THIS IS TRULY A HISTORIC HOME FROM 1864, TOTALLY REDONE ON THE INSIDE AND OUT. IF YOU ARE LOOKING FOR A SHOW PLACE THIS IS IT!!! All furniture and fixtures will be staying with the home (only exception is antique kitchen table). Five gas fireplaces (one in each bedroom) and breath taking views from three decks on 3 acres with farm animals that can stay or owner will move them to another location. ORIGINAL HEART PINE FLOORING,ANTIQUE HEARTH TILES, MANTELS,MILLWORK; ENTRY LEVEL MASTER SUITE W/REMODELED MASTER BATH,DRESSING ROOM; SUN PORCH OVERLOOKING WOLF CREEK; UPPER LEVEL W/2 BEDROOMS, OFFICE,2ND FULL BATH W/DUAL VANITIES,SOAKING TUB & SEPARATE SHOWER,W-I CLOSET; BARN, FENCING, PANORAMIC VIEWS!
Last Agent to Sell the Property
MOUNTAIN VIEW REAL ESTATE LLC License #0225230788 Listed on: 02/16/2019
Home Details
Home Type
- Single Family
Est. Annual Taxes
- $3,000
Year Built
- Built in 1864
Lot Details
- Fenced Yard
- Garden
Home Design
- Stone Siding
Interior Spaces
- 3,000 Sq Ft Home
- 2-Story Property
- Ceiling Fan
- Gas Log Fireplace
- Fireplace Features Masonry
- Family Room with Fireplace
- 5 Fireplaces
- Storage
- Mountain Views
Kitchen
- Breakfast Area or Nook
- Gas Range
- <<builtInMicrowave>>
- Dishwasher
- Fireplace in Kitchen
Bedrooms and Bathrooms
- 3 Bedrooms | 1 Main Level Bedroom
- Fireplace in Primary Bedroom
- Walk-In Closet
Laundry
- Laundry on main level
- Dryer
- Washer
Basement
- Sump Pump
- Crawl Space
Parking
- 8 Open Parking Spaces
- Assigned Parking
Outdoor Features
- Balcony
- Deck
- Covered patio or porch
- Shed
Schools
- Herman L. Horn Elementary School
- William Byrd Middle School
- William Byrd High School
Farming
- Barn
Utilities
- Heat Pump System
- Electric Water Heater
- Cable TV Available
Community Details
- No Home Owners Association
Ownership History
Purchase Details
Purchase Details
Home Financials for this Owner
Home Financials are based on the most recent Mortgage that was taken out on this home.Purchase Details
Home Financials for this Owner
Home Financials are based on the most recent Mortgage that was taken out on this home.Similar Homes in Vinton, VA
Home Values in the Area
Average Home Value in this Area
Purchase History
| Date | Type | Sale Price | Title Company |
|---|---|---|---|
| Gift Deed | -- | Performance Title | |
| Deed | $407,000 | Fidelity National Ttl Ins Co | |
| Deed | $140,000 | Fidelity National Title Ins |
Mortgage History
| Date | Status | Loan Amount | Loan Type |
|---|---|---|---|
| Previous Owner | $325,600 | New Conventional | |
| Previous Owner | $290,000 | Future Advance Clause Open End Mortgage | |
| Previous Owner | $146,250 | Credit Line Revolving |
Property History
| Date | Event | Price | Change | Sq Ft Price |
|---|---|---|---|---|
| 07/15/2025 07/15/25 | Sold | $719,000 | -1.4% | $240 / Sq Ft |
| 05/31/2025 05/31/25 | Pending | -- | -- | -- |
| 05/22/2025 05/22/25 | For Sale | $729,000 | +79.1% | $243 / Sq Ft |
| 05/13/2019 05/13/19 | Sold | $407,000 | -0.5% | $136 / Sq Ft |
| 03/17/2019 03/17/19 | Pending | -- | -- | -- |
| 02/16/2019 02/16/19 | For Sale | $409,000 | -- | $136 / Sq Ft |
Tax History Compared to Growth
Tax History
| Year | Tax Paid | Tax Assessment Tax Assessment Total Assessment is a certain percentage of the fair market value that is determined by local assessors to be the total taxable value of land and additions on the property. | Land | Improvement |
|---|---|---|---|---|
| 2024 | $3,666 | $352,500 | $74,400 | $278,100 |
| 2023 | $3,657 | $345,000 | $74,400 | $270,600 |
| 2022 | $3,531 | $323,900 | $74,400 | $249,500 |
| 2021 | $3,424 | $314,100 | $74,400 | $239,700 |
| 2020 | $3,236 | $296,900 | $74,400 | $222,500 |
| 2019 | $2,988 | $274,100 | $74,400 | $199,700 |
| 2018 | $2,933 | $270,600 | $74,400 | $196,200 |
| 2017 | $2,933 | $269,100 | $74,400 | $194,700 |
| 2016 | $2,924 | $268,300 | $74,400 | $193,900 |
| 2015 | $2,626 | $240,900 | $74,400 | $166,500 |
| 2014 | $2,630 | $241,300 | $74,400 | $166,900 |
Agents Affiliated with this Home
-
Lisa Marie Santacaterina

Seller's Agent in 2025
Lisa Marie Santacaterina
REAL BROKER LLC - MCLEAN
(540) 988-3434
169 Total Sales
-
Timothy Greenway

Seller's Agent in 2019
Timothy Greenway
MOUNTAIN VIEW REAL ESTATE LLC
(540) 815-4161
151 Total Sales
-
Bradley Greenway
B
Seller Co-Listing Agent in 2019
Bradley Greenway
GREENWAY GROUP REALTORS
(540) 815-4162
133 Total Sales
-
Douglas Murray Sr
D
Buyer's Agent in 2019
Douglas Murray Sr
MURRAY REALTY INC
(540) 366-7771
16 Total Sales
Map
Source: Roanoke Valley Association of REALTORS®
MLS Number: 856120
APN: 061.02-01-10
- 3951 Blandfield Dr
- 2640 Tulip Ln
- 2009 Lawson Ln
- 2010 Lawson Ln
- 1812 Mountain View Rd Unit & 1816
- 1850 Terry Dr
- 1868 Terry Dr
- 528 Holiday Rd
- 569 Holiday Rd
- 4342 Toddsbury Dr
- 253 Dawnridge Dr
- 1518 Mountain View Rd
- 215 Overlook Rd
- 317 Timberline Trail
- 310 Daladier Dr
- 1094 Windstar Cir
- 1075 Windstar Cir
- 3783 Praline Place
- 546 Missimer Cir
- 2153 Kings Walk Dr NE
