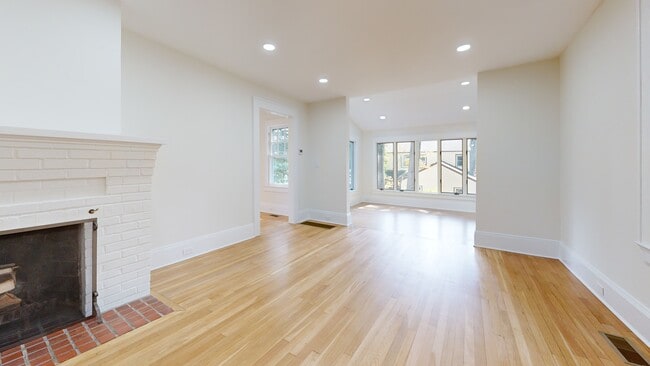
2148 Pennington Rd Ewing, NJ 08638
Ewingville NeighborhoodEstimated payment $4,053/month
Highlights
- Hot Property
- No HOA
- 1 Car Detached Garage
- Colonial Architecture
- Den
- Oversized Parking
About This Home
Beautifully Remodeled 3 Bedroom, 2.5 Bath Colonial has been completely remodeled and thoughtfully updated, blending the timeless charm of a 1920 home with today’s modern amenities. From the welcoming entryway to the spacious quartz island kitchen—complete with built-in storage for coats and hats—you’ll immediately notice the attention to detail. Gleaming hardwood floors flow through the formal living and dining room combination, while a bright sunroom with glass windows on all sides offers the perfect spot to relax. The first floor also features a convenient laundry closet and half bath. Upstairs, you’ll find three bedrooms, including a luxurious primary suite with a spa-like full bath and an impressive walk-in shower. True to its era, the home includes a walk-up attic for storage, along with a full basement.
Outside, meticulous landscaping surrounds the oversized garage and a large bluestone patio that extends from the kitchen, perfect for entertaining. A front porch, underground sprinkler system, and classic curb appeal complete the picture. This home is a rare blend of history and modern elegance—move-in ready and waiting to be enjoyed!
Listing Agent
(609) 915-4425 joangeorge@remax.net RE/MAX Tri County License #8134839 Listed on: 09/15/2025

Open House Schedule
-
Saturday, October 04, 202512:00 to 2:00 pm10/4/2025 12:00:00 PM +00:0010/4/2025 2:00:00 PM +00:00Add to Calendar
Home Details
Home Type
- Single Family
Est. Annual Taxes
- $7,307
Year Built
- Built in 1920 | Remodeled in 2025
Lot Details
- 0.35 Acre Lot
- Lot Dimensions are 75.73 x 202.00
- Sprinkler System
Parking
- 1 Car Detached Garage
- 4 Driveway Spaces
- Oversized Parking
- Front Facing Garage
Home Design
- Colonial Architecture
- Frame Construction
- Shingle Roof
Interior Spaces
- Property has 2 Levels
- Living Room
- Dining Room
- Den
- Unfinished Basement
Bedrooms and Bathrooms
- 3 Bedrooms
- En-Suite Primary Bedroom
Laundry
- Laundry Room
- Laundry on main level
- Washer and Dryer Hookup
Outdoor Features
- Patio
Schools
- Ewing High School
Utilities
- Central Air
- Cooling System Utilizes Natural Gas
- Heating Available
- Natural Gas Water Heater
Community Details
- No Home Owners Association
- Hampton Hills Subdivision
Listing and Financial Details
- Tax Lot 00010
- Assessor Parcel Number 02-00223 04-00010
Map
Home Values in the Area
Average Home Value in this Area
Tax History
| Year | Tax Paid | Tax Assessment Tax Assessment Total Assessment is a certain percentage of the fair market value that is determined by local assessors to be the total taxable value of land and additions on the property. | Land | Improvement |
|---|---|---|---|---|
| 2025 | $7,308 | $185,800 | $70,700 | $115,100 |
| 2024 | $6,869 | $185,800 | $70,700 | $115,100 |
| 2023 | $6,869 | $185,800 | $70,700 | $115,100 |
| 2022 | $6,683 | $185,800 | $70,700 | $115,100 |
| 2021 | $6,520 | $185,800 | $70,700 | $115,100 |
| 2020 | $6,427 | $185,800 | $70,700 | $115,100 |
| 2019 | $6,260 | $185,800 | $70,700 | $115,100 |
| 2018 | $6,967 | $131,900 | $46,200 | $85,700 |
| 2017 | $7,129 | $131,900 | $46,200 | $85,700 |
| 2016 | $7,033 | $131,900 | $46,200 | $85,700 |
| 2015 | $6,689 | $131,900 | $46,200 | $85,700 |
| 2014 | $6,671 | $131,900 | $46,200 | $85,700 |
Property History
| Date | Event | Price | Change | Sq Ft Price |
|---|---|---|---|---|
| 09/15/2025 09/15/25 | For Sale | $649,745 | -- | -- |
Purchase History
| Date | Type | Sale Price | Title Company |
|---|---|---|---|
| Deed | $33,500 | Suburban Title Examiers Iinc | |
| Deed | -- | Fidelity Nat Title Ins Co |
About the Listing Agent

Since 1982, I’ve had the privilege of working as a full-time real estate agent—helping individuals and families find not just houses, but places to truly call home. I’ve always believed in giving 100% to my clients, and I’m proud to say that many of them continue to send referrals my way even decades later. One of the greatest joys in my career is now helping the children of my early clients begin their own journeys in homeownership—what an incredible full-circle moment.
Beyond real estate,
Joan's Other Listings
Source: Bright MLS
MLS Number: NJME2065060
APN: 02-00223-04-00010
- 7 Sommers Rd
- 25 Fran Ave
- 29 Clement Ave
- 89 Upper Ferry Rd
- 2264 Pennington Rd
- 52 Colleen Cir
- 5 Corey Dr
- 6 Hickory Hill Dr
- 247 Masterson Ct
- 222 Masterson Ct
- 1 Rockleigh Dr
- 127 Masterson Ct
- 315 Masterson Ct
- 313 Masterson Ct Unit 313
- 435 Masterson Ct
- 1341 Lower Ferry Rd
- 6 Todd Ln
- 142 Susan Dr
- 611 Masterson Ct
- 6 Holiday Ct
- 160 Rockleigh Dr Unit 160A
- 931 Timberlake Dr
- 1941 Pennington Rd
- 435 Timberlake Dr
- 224 Timberlake Dr Unit 224
- 100 Forge Cir
- 6 Anthony Ln
- 6 Howe Ct
- 6 Dixfield Ave
- 410 Denow Rd
- 350 Windsor Ct
- 6 Hedgecroft Dr
- 1008 Terrace Blvd
- 725 Denow Rd
- 1000 Stewarts Crossing Way
- 25 Blake Dr
- 39 Mabel St
- 917 Sturwood Way
- 203 Brinley Dr
- 4000 Birmingham Ct





