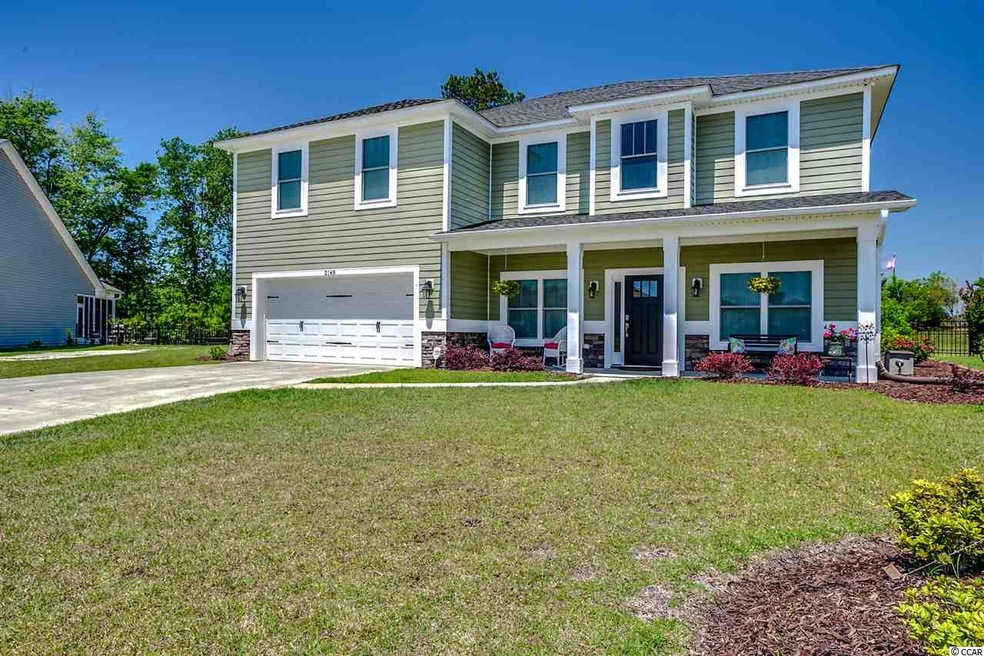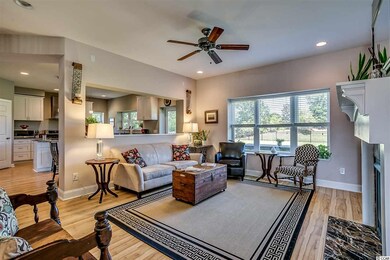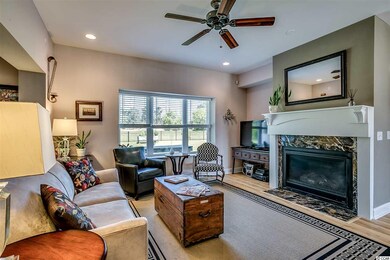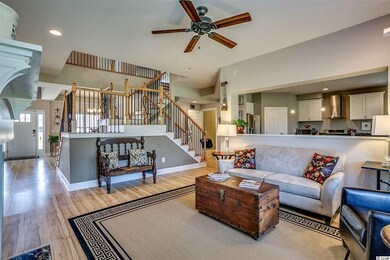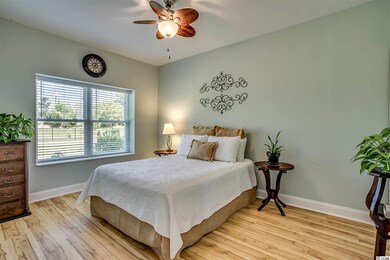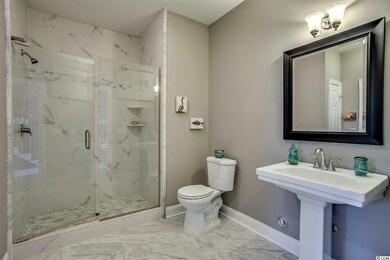
2148 Stonecrest Dr NW Unit Lot 366 Springmill P Calabash, NC 28467
Estimated Value: $557,950 - $617,000
Highlights
- Home Theater
- Recreation Room
- Traditional Architecture
- Clubhouse
- Soaking Tub and Shower Combination in Primary Bathroom
- Solid Surface Countertops
About This Home
As of July 2018The many features of this beautiful Spring Mill Plantation 5 bedroom 4 bath family home include: an open floor plan with lots of natural light; 1st floor hard wood flooring; stainless steel appliances; granite counter tops; kitchen island; mudroom; 2nd floor master with a huge walk-in closet; double sink vanity; extra large, tiled walk-in shower; tray ceilings; media room; 2nd floor, spacious laundry room; double car garage; fortified concrete exterior wall construction; screened porch with extended patio; fenced in back yard with plenty of room for all of your family's activities. Spring Mill Plantation prides itself on a strong sense of community, with a large selection of amenities that include; nicely equipped exercise room, outdoor pool and clubhouse.
Last Agent to Sell the Property
Sea Oats Real Estate License #27524 Listed on: 05/16/2018
Last Buyer's Agent
AGENT .NON-MLS
ICE Mortgage Technology INC
Home Details
Home Type
- Single Family
Est. Annual Taxes
- $2,303
Year Built
- Built in 2013
Lot Details
- 0.43 Acre Lot
- Fenced
- Irregular Lot
- Property is zoned CO-R-7500
HOA Fees
- $80 Monthly HOA Fees
Parking
- 2 Car Attached Garage
Home Design
- Traditional Architecture
- Bi-Level Home
- Slab Foundation
- Tile
Interior Spaces
- 3,592 Sq Ft Home
- Tray Ceiling
- Ceiling Fan
- Insulated Doors
- Family Room with Fireplace
- Formal Dining Room
- Home Theater
- Den
- Recreation Room
- Screened Porch
- Storm Doors
Kitchen
- Breakfast Area or Nook
- Range with Range Hood
- Dishwasher
- Stainless Steel Appliances
- Kitchen Island
- Solid Surface Countertops
- Disposal
Flooring
- Carpet
- Laminate
Bedrooms and Bathrooms
- 5 Bedrooms
- Walk-In Closet
- 4 Full Bathrooms
- Dual Vanity Sinks in Primary Bathroom
- Soaking Tub and Shower Combination in Primary Bathroom
Laundry
- Laundry Room
- Washer and Dryer Hookup
Schools
- Jesse Mae Monroe Elementary School
- South Brunswick Middle School
- South Brunswick High School
Utilities
- Forced Air Heating and Cooling System
- Water Heater
- Cable TV Available
Additional Features
- Patio
- Outside City Limits
Community Details
Overview
- Association fees include electric common, legal and accounting, common maint/repair, manager, pool service, recreation facilities
- The community has rules related to fencing, allowable golf cart usage in the community
Amenities
- Clubhouse
Recreation
- Community Pool
Ownership History
Purchase Details
Home Financials for this Owner
Home Financials are based on the most recent Mortgage that was taken out on this home.Purchase Details
Home Financials for this Owner
Home Financials are based on the most recent Mortgage that was taken out on this home.Similar Homes in Calabash, NC
Home Values in the Area
Average Home Value in this Area
Purchase History
| Date | Buyer | Sale Price | Title Company |
|---|---|---|---|
| Mcalexander Bryan | $349,000 | None Available | |
| Tanner Corey Elizabeth | $16,000 | None Available |
Mortgage History
| Date | Status | Borrower | Loan Amount |
|---|---|---|---|
| Open | Mcalexander Bryan C | $30,400 | |
| Open | Mcalexander Bryan | $331,550 | |
| Previous Owner | Winn Peter A | $235,000 | |
| Previous Owner | Tanner Corey Elizabeth | $9,685 |
Property History
| Date | Event | Price | Change | Sq Ft Price |
|---|---|---|---|---|
| 07/11/2018 07/11/18 | Sold | $349,000 | -3.0% | $97 / Sq Ft |
| 05/16/2018 05/16/18 | For Sale | $359,900 | -- | $100 / Sq Ft |
Tax History Compared to Growth
Tax History
| Year | Tax Paid | Tax Assessment Tax Assessment Total Assessment is a certain percentage of the fair market value that is determined by local assessors to be the total taxable value of land and additions on the property. | Land | Improvement |
|---|---|---|---|---|
| 2024 | $2,303 | $497,920 | $48,000 | $449,920 |
| 2023 | $2,451 | $497,920 | $48,000 | $449,920 |
| 2022 | $2,451 | $381,650 | $30,000 | $351,650 |
| 2021 | $2,451 | $381,650 | $30,000 | $351,650 |
| 2020 | $2,320 | $381,650 | $30,000 | $351,650 |
| 2019 | $2,316 | $31,980 | $30,000 | $1,980 |
| 2018 | $1,944 | $37,260 | $35,000 | $2,260 |
| 2017 | $1,944 | $37,260 | $35,000 | $2,260 |
| 2016 | $1,869 | $37,260 | $35,000 | $2,260 |
| 2015 | $1,869 | $323,410 | $35,000 | $288,410 |
| 2014 | $1,379 | $243,898 | $50,000 | $193,898 |
Agents Affiliated with this Home
-
Cynthia Stanley

Seller's Agent in 2018
Cynthia Stanley
Sea Oats Real Estate
(843) 222-2687
6 in this area
164 Total Sales
-
A
Buyer's Agent in 2018
AGENT .NON-MLS
ICE Mortgage Technology INC
Map
Source: Coastal Carolinas Association of REALTORS®
MLS Number: 1810615
APN: 225PC007
- 876 Mountain Mint Cir NW
- 880 Mountain Mint Cir NW
- 875 Mountain Mint Cir NW
- 879 Mountain Mint Cir NW
- 916 Anemone Ct NW
- 2143 Stonecrest Dr NW
- 2086 Castlebridge Ct NW
- 2081 Castlebridge Ct NW
- 2085 Castlebridge Ct NW
- 550 Wagon Wheel Trail NW
- 745 Pickering Dr NW
- 1152 Halter Place
- 684 Marbella Ct NW
- 743 Heather Glen Ln
- 764 Heather Glen Ln
- 770 Heather Glen Ln
- 691 Marbella Ct
- 1188 Halter Place
- 884 Mountain Mint Cir NW
- 1192 Halter Place
- 2148 Stonecrest Dr NW
- 2148 Stonecrest Dr NW Unit Lot 366 Springmill P
- 2152 Stonecrest Dr NW
- 2152 Stonecrest Dr NW Unit Lot 367
- 2144 Stonecrest Dr NW
- 2144 Stonecrest Dr NW Unit Lot 365
- 2156 Stonecrest Dr NW Unit Lot 368
- 2156 Stonecrest Dr NW
- 2142 Stonecrest Dr NW
- 2142 Stonecrest Dr NW Unit Lot 364
- 2160 Stonecrest Dr NW
- 2160 Stonecrest Dr NW Unit Lot 369
- 2140 Stonecrest Dr NW
- 2140 Stonecrest Dr NW Unit Lot 363
- 2157 Stonecrest Dr NW
- 2157 Stonecrest Dr NW Unit Lot 406
- 2137 Stonecrest Dr NW
- 2137 Stonecrest Dr NW Unit Lot 404
- 2164 Stonecrest Dr NW
- 2164 Stonecrest Dr NW Unit Lot 370
