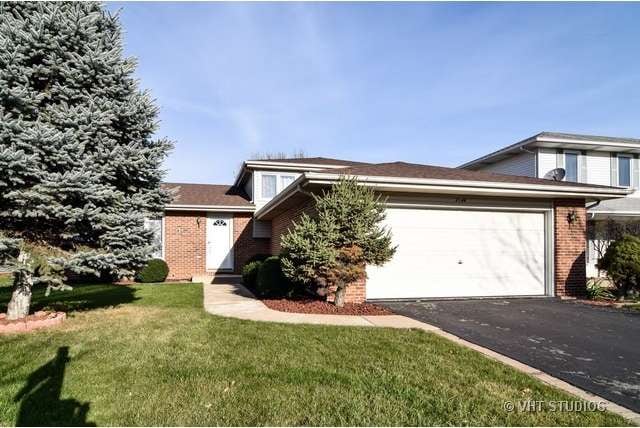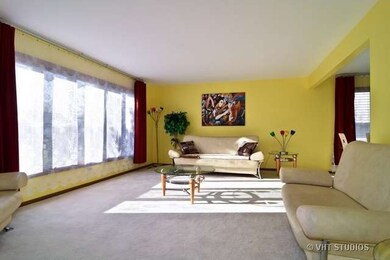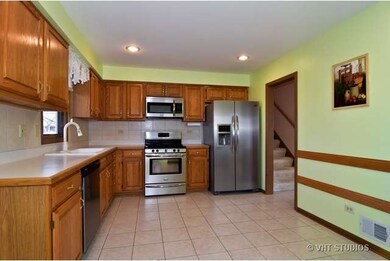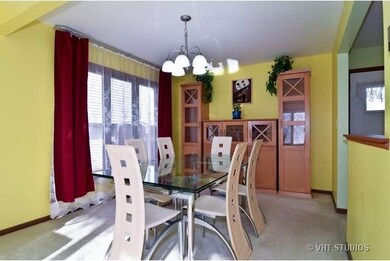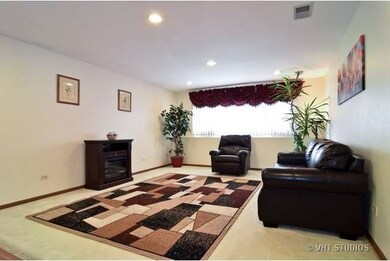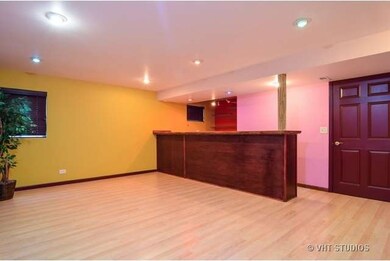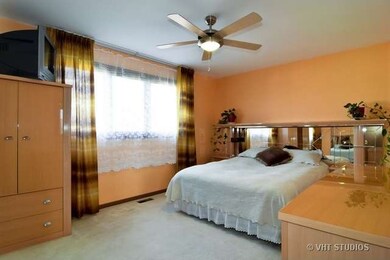
2148 W Cimarron Way Addison, IL 60101
Highlights
- Recreation Room
- Stainless Steel Appliances
- Attached Garage
- Glenbard East High School Rated A
- Fenced Yard
- Soaking Tub
About This Home
As of January 2015Looking for a house in Addison? - You need to see this home! Large well maintain 4 bedrooms, 2 baths split level with sub basement in quiet subdivision, very clean, oak kitchen with ss appliances and ceramic floor, large living & family room, recreation room with a wet bar (great for party/holidays), newer roof, siding, sump pump and much more, fenced yard for privacy, close to I-355
Last Buyer's Agent
Ruby Ivancevich
Coldwell Banker Gladstone
Home Details
Home Type
- Single Family
Est. Annual Taxes
- $8,821
Year Built
- 1994
Parking
- Attached Garage
- Garage Transmitter
- Garage Door Opener
- Driveway
- Parking Included in Price
- Garage Is Owned
Home Design
- Tri-Level Property
- Brick Exterior Construction
- Slab Foundation
- Asphalt Shingled Roof
- Vinyl Siding
Interior Spaces
- Wet Bar
- Recreation Room
- Laminate Flooring
Kitchen
- Breakfast Bar
- Oven or Range
- Microwave
- Dishwasher
- Stainless Steel Appliances
- Disposal
Bedrooms and Bathrooms
- Dual Sinks
- Soaking Tub
- Separate Shower
Laundry
- Dryer
- Washer
Finished Basement
- Partial Basement
- Sub-Basement
Utilities
- Central Air
- Heating System Uses Gas
- Lake Michigan Water
Additional Features
- Patio
- Fenced Yard
Listing and Financial Details
- Homeowner Tax Exemptions
Map
Home Values in the Area
Average Home Value in this Area
Property History
| Date | Event | Price | Change | Sq Ft Price |
|---|---|---|---|---|
| 05/04/2025 05/04/25 | For Sale | $519,900 | +89.1% | $282 / Sq Ft |
| 01/16/2015 01/16/15 | Sold | $275,000 | -5.2% | $205 / Sq Ft |
| 12/04/2014 12/04/14 | Pending | -- | -- | -- |
| 11/22/2014 11/22/14 | Price Changed | $290,000 | -3.3% | $217 / Sq Ft |
| 11/08/2014 11/08/14 | For Sale | $300,000 | -- | $224 / Sq Ft |
Tax History
| Year | Tax Paid | Tax Assessment Tax Assessment Total Assessment is a certain percentage of the fair market value that is determined by local assessors to be the total taxable value of land and additions on the property. | Land | Improvement |
|---|---|---|---|---|
| 2023 | $8,821 | $97,150 | $27,570 | $69,580 |
| 2022 | $8,706 | $89,620 | $27,390 | $62,230 |
| 2021 | $8,487 | $85,150 | $26,020 | $59,130 |
| 2020 | $8,056 | $83,070 | $25,380 | $57,690 |
| 2019 | $7,722 | $79,830 | $24,390 | $55,440 |
| 2018 | $9,244 | $87,450 | $23,750 | $63,700 |
| 2017 | $8,774 | $81,050 | $22,010 | $59,040 |
| 2016 | $9,172 | $81,530 | $22,140 | $59,390 |
| 2015 | $10,290 | $86,160 | $23,400 | $62,760 |
| 2014 | $5,880 | $51,560 | $19,500 | $32,060 |
| 2013 | $5,932 | $53,330 | $20,170 | $33,160 |
Mortgage History
| Date | Status | Loan Amount | Loan Type |
|---|---|---|---|
| Open | $226,000 | New Conventional | |
| Closed | $233,750 | New Conventional | |
| Previous Owner | $200,000 | Unknown | |
| Previous Owner | $224,799 | No Value Available | |
| Previous Owner | $176,000 | No Value Available | |
| Previous Owner | $131,500 | No Value Available |
Deed History
| Date | Type | Sale Price | Title Company |
|---|---|---|---|
| Warranty Deed | $275,000 | Chicago Title Insurance Co | |
| Warranty Deed | $160,000 | Alliance Title | |
| Warranty Deed | $281,000 | -- | |
| Warranty Deed | $220,000 | -- | |
| Joint Tenancy Deed | $171,500 | -- |
Similar Homes in the area
Source: Midwest Real Estate Data (MRED)
MLS Number: MRD08771942
APN: 02-24-300-034
- 2199 W Cimarron Way
- 2131 W Silverleaf Ln
- 4N146 Swift Rd
- 735 N Swift Rd Unit 102
- 667 N Tamarac Blvd
- 941 N Swift Rd Unit 102
- 941 N Swift Rd Unit 204
- 881 N Swift Rd Unit 105
- 829 Kings Point Dr W
- 316 Juliana Ln
- 311 Felicia Ct
- 727 N Rumple Ln
- 321 Morningside Dr Unit B
- 970 N Rohlwing Rd Unit 201
- 961 N Rohlwing Rd Unit 201B
- 1735 W Woodland Ave
- 1718 W Woodland Ave
- 264 Evergreen Ln
- 1767 W Goldengate Dr
- 1801 W Army Trail Rd
