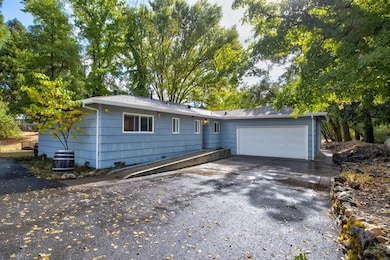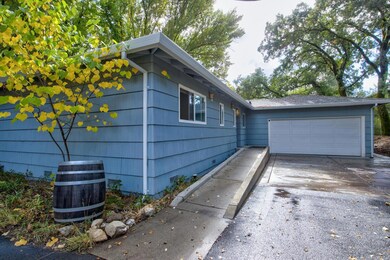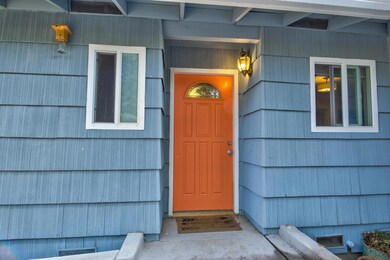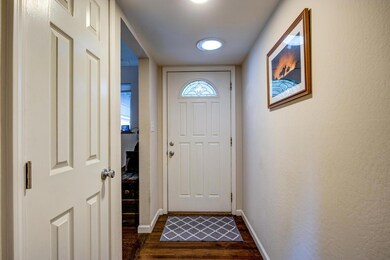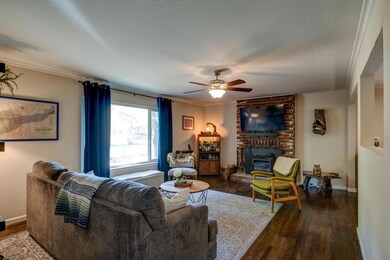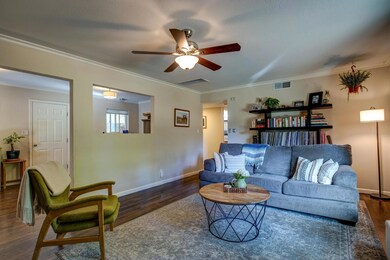21480 Consolation St Volcano, CA 95689
Estimated payment $2,415/month
Highlights
- RV Access or Parking
- Custom Home
- Wood Burning Stove
- Amador High School Rated 9+
- View of Trees or Woods
- 3-minute walk to Volcano Park
About This Home
In the charming town of Volcano, lies this adorable and quaint residence. This home offers a perfect blend of comfort and potential. Nestled a short distance to Main Street, the home features a spacious backyard with plenty of room for a garden, making it ideal for green thumbs or outdoor enthusiasts. There is ample parking for 4+ vehicles as well as RV and/or boat parking. Pull-through vehicle access also available. The interior is warm and inviting, with plenty of natural light that's perfect for both relaxing and entertaining. The town offers a great blend of history and charm and does host a parade on 4th of July and Christmas. Don't miss out on this unique opportunity!
Home Details
Home Type
- Single Family
Year Built
- Built in 1964 | Remodeled
Lot Details
- 1.02 Acre Lot
- Partially Fenced Property
- Landscaped
- Garden
Parking
- 2 Car Attached Garage
- 4 Open Parking Spaces
- Inside Entrance
- Front Facing Garage
- Garage Door Opener
- Driveway
- Guest Parking
- RV Access or Parking
Property Views
- Woods
- Mountain
Home Design
- Custom Home
- Traditional Architecture
- Concrete Foundation
- Raised Foundation
- Composition Roof
- Wood Siding
- Concrete Perimeter Foundation
Interior Spaces
- 1,520 Sq Ft Home
- 1-Story Property
- Whole House Fan
- Ceiling Fan
- Wood Burning Stove
- Wood Burning Fireplace
- Raised Hearth
- Self Contained Fireplace Unit Or Insert
- Stone Fireplace
- Double Pane Windows
- ENERGY STAR Qualified Windows
- Window Treatments
- Window Screens
- Great Room
- Living Room
Kitchen
- Breakfast Area or Nook
- Breakfast Bar
- Walk-In Pantry
- Self-Cleaning Oven
- Gas Cooktop
- Range Hood
- Microwave
- Dishwasher
- Kitchen Island
- Quartz Countertops
- Butcher Block Countertops
Flooring
- Wood
- Linoleum
- Tile
Bedrooms and Bathrooms
- 3 Bedrooms
- 2 Full Bathrooms
- Quartz Bathroom Countertops
- Tile Bathroom Countertop
- Bathtub with Shower
- Window or Skylight in Bathroom
Laundry
- Laundry on main level
- Laundry in Garage
- Dryer
- Washer
Home Security
- Carbon Monoxide Detectors
- Fire and Smoke Detector
Accessible Home Design
- Wheelchair Access
- Accessible Approach with Ramp
Eco-Friendly Details
- ENERGY STAR Qualified Appliances
- Energy-Efficient Exposure or Shade
- Energy-Efficient Lighting
- Energy-Efficient Insulation
- ENERGY STAR Qualified Equipment for Heating
- Energy-Efficient Thermostat
Outdoor Features
- Patio
- Shed
Utilities
- Central Heating and Cooling System
- Cooling System Powered By Renewable Energy
- Heating System Uses Propane
- Underground Utilities
- 220 Volts
- Gas Tank Leased
- Property is located within a water district
- Tankless Water Heater
- Gas Water Heater
- Engineered Septic
- High Speed Internet
Community Details
- No Home Owners Association
Listing and Financial Details
- Assessor Parcel Number 029-053-019-000
Map
Tax History
| Year | Tax Paid | Tax Assessment Tax Assessment Total Assessment is a certain percentage of the fair market value that is determined by local assessors to be the total taxable value of land and additions on the property. | Land | Improvement |
|---|---|---|---|---|
| 2025 | $4,281 | $423,420 | $90,202 | $333,218 |
| 2024 | $4,281 | $415,119 | $88,434 | $326,685 |
| 2023 | $4,196 | $406,980 | $86,700 | $320,280 |
| 2022 | $2,980 | $289,812 | $71,085 | $218,727 |
| 2021 | $2,923 | $284,131 | $69,692 | $214,439 |
| 2020 | $2,894 | $281,219 | $68,978 | $212,241 |
| 2019 | $2,837 | $275,706 | $67,626 | $208,080 |
| 2018 | $2,783 | $270,300 | $66,300 | $204,000 |
| 2017 | $1,800 | $173,378 | $67,310 | $106,068 |
| 2016 | $1,513 | $145,180 | $65,991 | $79,189 |
| 2015 | -- | $48,405 | $13,734 | $34,671 |
| 2014 | -- | $47,457 | $13,465 | $33,992 |
Property History
| Date | Event | Price | List to Sale | Price per Sq Ft | Prior Sale |
|---|---|---|---|---|---|
| 01/26/2026 01/26/26 | Pending | -- | -- | -- | |
| 10/21/2025 10/21/25 | Price Changed | $399,500 | -3.0% | $263 / Sq Ft | |
| 10/04/2025 10/04/25 | For Sale | $412,000 | +3.3% | $271 / Sq Ft | |
| 02/21/2022 02/21/22 | Off Market | $399,000 | -- | -- | |
| 02/18/2022 02/18/22 | Sold | $399,000 | -7.2% | $263 / Sq Ft | View Prior Sale |
| 01/19/2022 01/19/22 | Pending | -- | -- | -- | |
| 08/27/2021 08/27/21 | For Sale | $430,000 | +62.3% | $283 / Sq Ft | |
| 01/18/2017 01/18/17 | Sold | $265,000 | -19.5% | $174 / Sq Ft | View Prior Sale |
| 12/10/2016 12/10/16 | Pending | -- | -- | -- | |
| 05/21/2016 05/21/16 | For Sale | $329,000 | -- | $216 / Sq Ft |
Purchase History
| Date | Type | Sale Price | Title Company |
|---|---|---|---|
| Grant Deed | $399,000 | Placer Title | |
| Grant Deed | $265,000 | First American Title Company | |
| Trustee Deed | $143,000 | None Available | |
| Interfamily Deed Transfer | -- | -- |
Mortgage History
| Date | Status | Loan Amount | Loan Type |
|---|---|---|---|
| Open | $379,050 | New Conventional | |
| Previous Owner | $212,000 | New Conventional | |
| Previous Owner | $150,000 | Purchase Money Mortgage |
Source: MetroList
MLS Number: 225129400
APN: 029-053-019-000
- 21335 Consolation St
- 0 Old Giannini Ranch Rd
- 17050 Rams Horn Grade
- 20219 Ponderosa Trail
- 0 Carson Dr Unit 225039139
- 0 Carson Dr Unit 225039251
- 23201 Fortress Ct
- 21670 Clute Canyon Rd
- 23750 Carson Dr Unit 44
- 23750 Carson Dr Unit 38
- 23750 Carson Dr Unit 21
- 23750 Carson Dr Unit 39
- 23750 Carson Dr Unit 12
- 23750 Carson Dr Unit 29
- 23750 Carson Dr Unit 27
- 23750 Carson Dr Unit 34
- 23750 Carson Dr Unit 47
- 14100 Greenleaf Ln
- 17050 Alicia Dr
- 22596 Alaire Ln
Ask me questions while you tour the home.

