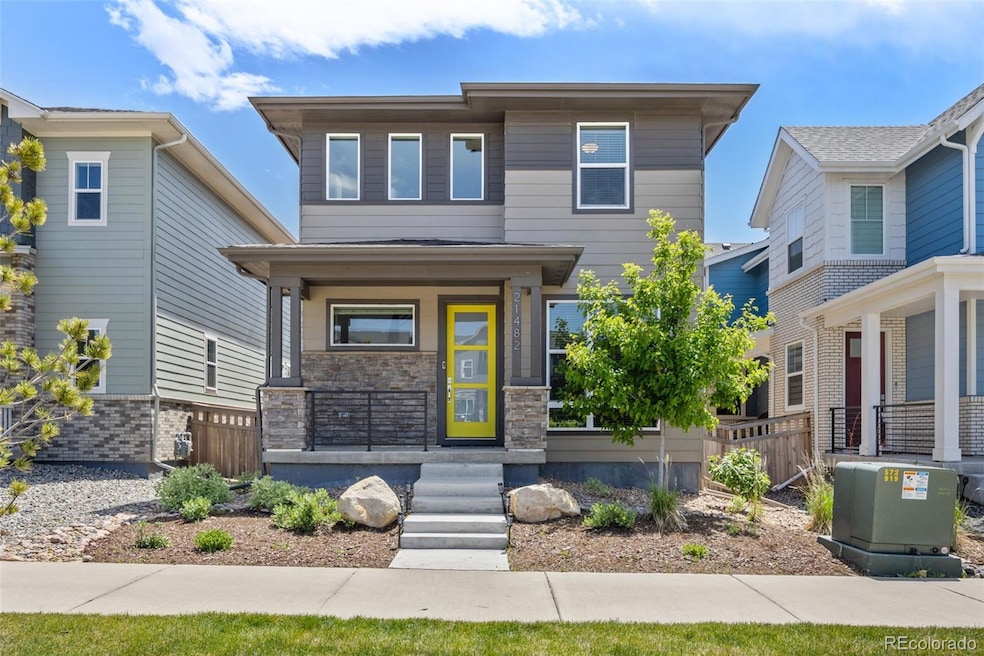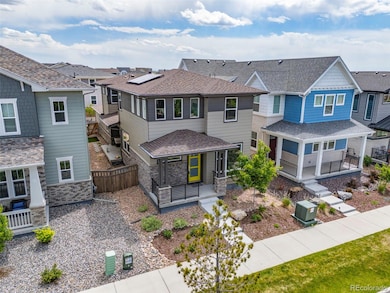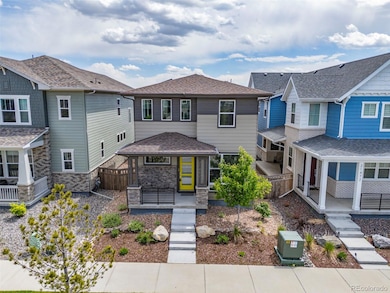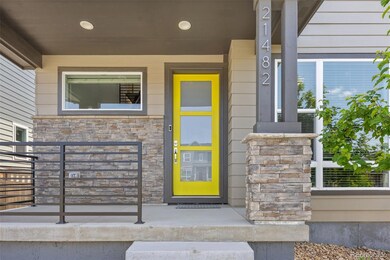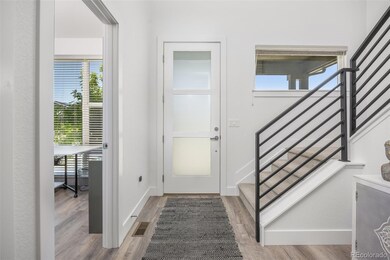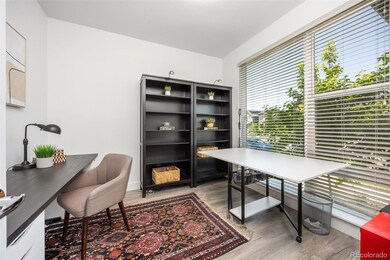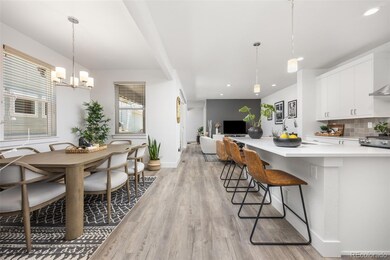21482 E 60th Ave Aurora, CO 80019
Estimated payment $3,771/month
Highlights
- Located in a master-planned community
- Open Floorplan
- Freestanding Bathtub
- Primary Bedroom Suite
- Contemporary Architecture
- Loft
About This Home
Welcome to this stunning home where thoughtful design and luxurious finishes come together in perfect harmony. From the moment you enter, you’ll feel the warmth of a layout made for both entertaining and everyday living. The main floor features a dedicated office, an inviting open-concept kitchen and dining area—the heart of the home—flowing into a light-filled flex space ideal for a second office, home gym, or cozy lounge. A true mudroom connects to the 2-car attached garage, keeping life beautifully organized. Upstairs, a spacious loft welcomes you, along with an additional bedroom and a breathtaking primary suite. The spa-like ensuite bath offers a freestanding soaking tub, oversized walk-in shower, generous cabinet storage, and a dream walk-in closet. The finished basement adds even more living space with a large bedroom and full bath—perfect for guests or a private retreat. Whether you're hosting friends or enjoying a peaceful night in, this home checks every box. Designer touches throughout include wide vinyl plank flooring, sleek metal railings, quartz countertops, and soft-close Tharp cabinetry. Chef-inspired KitchenAid appliances elevate the kitchen, while a 20-year pre-paid solar lease offers energy efficiency and peace of mind. Located in the award-winning Painted Prairie community, named Community of the Year, enjoy vibrant parks, miles of walking and biking trails, seasonal farmers markets, and engaging neighborhood events.
All just minutes from major employers like DIA, Anschutz Medical Campus, Buckley Space Force Base, and with easy access to all major highways. The lifestyle you’ve been waiting for starts here.
Listing Agent
Compass - Denver Brokerage Email: ashley.faller@compass.com,720-799-6376 License #100081851 Listed on: 05/23/2025

Home Details
Home Type
- Single Family
Est. Annual Taxes
- $7,426
Year Built
- Built in 2022
Lot Details
- 3,400 Sq Ft Lot
- North Facing Home
- Landscaped
- Front Yard Sprinklers
- Private Yard
HOA Fees
- $91 Monthly HOA Fees
Parking
- 2 Car Attached Garage
Home Design
- Contemporary Architecture
- Slab Foundation
- Frame Construction
- Radon Mitigation System
Interior Spaces
- 2-Story Property
- Open Floorplan
- High Ceiling
- Double Pane Windows
- Mud Room
- Family Room
- Home Office
- Loft
- Bonus Room
- Fire and Smoke Detector
Kitchen
- Oven
- Cooktop with Range Hood
- Microwave
- Dishwasher
- Kitchen Island
- Quartz Countertops
- Disposal
Flooring
- Carpet
- Tile
- Vinyl
Bedrooms and Bathrooms
- 3 Bedrooms
- Primary Bedroom Suite
- Walk-In Closet
- Freestanding Bathtub
- Soaking Tub
Laundry
- Dryer
- Washer
Finished Basement
- Basement Fills Entire Space Under The House
- Sump Pump
- 1 Bedroom in Basement
Eco-Friendly Details
- Energy-Efficient Appliances
- Energy-Efficient Windows
- Energy-Efficient Exposure or Shade
- Energy-Efficient Construction
- Energy-Efficient HVAC
- Energy-Efficient Insulation
- Energy-Efficient Doors
- Energy-Efficient Thermostat
Outdoor Features
- Covered Patio or Porch
Schools
- Harmony Ridge P-8 Elementary And Middle School
- Vista Peak High School
Utilities
- Forced Air Heating and Cooling System
- High-Efficiency Water Heater
Listing and Financial Details
- Exclusions: Staging items, seller's personal property.
- Assessor Parcel Number R0196219
Community Details
Overview
- Association fees include reserves, irrigation, recycling, snow removal, trash
- Advanced HOA, Phone Number (303) 482-2213
- Built by McStain
- Painted Prairie Subdivision, The Limelight Floorplan
- Located in a master-planned community
Recreation
- Community Playground
- Park
- Trails
Map
Home Values in the Area
Average Home Value in this Area
Tax History
| Year | Tax Paid | Tax Assessment Tax Assessment Total Assessment is a certain percentage of the fair market value that is determined by local assessors to be the total taxable value of land and additions on the property. | Land | Improvement |
|---|---|---|---|---|
| 2024 | $7,426 | $38,620 | $6,560 | $32,060 |
| 2023 | $7,379 | $42,960 | $6,430 | $36,530 |
| 2022 | $3,616 | $19,300 | $19,300 | $0 |
| 2021 | $3,486 | $19,300 | $19,300 | $0 |
| 2020 | $1,935 | $10,000 | $10,000 | $0 |
| 2019 | $483 | $2,500 | $2,500 | $0 |
| 2018 | $2 | $10 | $10 | $0 |
Property History
| Date | Event | Price | List to Sale | Price per Sq Ft | Prior Sale |
|---|---|---|---|---|---|
| 09/23/2025 09/23/25 | Sold | $538,000 | -7.1% | $195 / Sq Ft | |
| 07/19/2025 07/19/25 | Price Changed | $579,000 | -3.3% | $210 / Sq Ft | |
| 06/08/2025 06/08/25 | Price Changed | $599,000 | -1.8% | $217 / Sq Ft | |
| 05/23/2025 05/23/25 | For Sale | $610,000 | -2.4% | $221 / Sq Ft | |
| 09/29/2023 09/29/23 | Sold | $625,000 | 0.0% | $227 / Sq Ft | View Prior Sale |
| 08/17/2023 08/17/23 | Pending | -- | -- | -- | |
| 08/11/2023 08/11/23 | Price Changed | $625,000 | -0.6% | $227 / Sq Ft | |
| 08/02/2023 08/02/23 | Price Changed | $629,000 | -0.9% | $228 / Sq Ft | |
| 07/06/2023 07/06/23 | Price Changed | $635,000 | -2.3% | $230 / Sq Ft | |
| 06/27/2023 06/27/23 | Price Changed | $650,000 | -1.4% | $236 / Sq Ft | |
| 06/21/2023 06/21/23 | Price Changed | $659,000 | -2.4% | $239 / Sq Ft | |
| 06/12/2023 06/12/23 | Price Changed | $675,000 | -1.5% | $245 / Sq Ft | |
| 06/06/2023 06/06/23 | Price Changed | $685,000 | -0.6% | $248 / Sq Ft | |
| 02/14/2023 02/14/23 | Price Changed | $689,000 | -1.6% | $250 / Sq Ft | |
| 01/05/2023 01/05/23 | Price Changed | $700,000 | +0.1% | $254 / Sq Ft | |
| 12/12/2022 12/12/22 | Price Changed | $699,500 | +0.1% | $254 / Sq Ft | |
| 09/14/2022 09/14/22 | Price Changed | $699,000 | -0.7% | $253 / Sq Ft | |
| 08/02/2022 08/02/22 | Price Changed | $704,075 | +0.6% | $255 / Sq Ft | |
| 07/08/2022 07/08/22 | For Sale | $699,900 | -- | $254 / Sq Ft |
Purchase History
| Date | Type | Sale Price | Title Company |
|---|---|---|---|
| Special Warranty Deed | $538,000 | Fitco (First Integrity Title C | |
| Special Warranty Deed | $625,000 | Land Title Guarantee | |
| Special Warranty Deed | $309,000 | Land Title Guarantee |
Mortgage History
| Date | Status | Loan Amount | Loan Type |
|---|---|---|---|
| Open | $438,000 | VA | |
| Previous Owner | $500,000 | Construction |
Source: REcolorado®
MLS Number: 6887727
APN: 1821-11-4-07-023
- 21452 E 60th Ave
- 5957 N Orleans St
- 21405 E 59th Dr
- 21345 E 59th Dr
- 21325 E 59th Dr
- 5920 N Perth St
- 21554 E 59th Dr
- 6000 Picadilly Rd
- 21574 E 59th Dr
- 6027 N Netherland Ct
- 21413 E 59th Place
- 21343 E 59th Place
- 21323 E 59th Place
- 21418 E 61st Dr
- 21416 E 61st Dr
- Plan 1755 at Painted Prairie - Villas
- Plan 1886 at Painted Prairie - Villas
- Plan 1430 Modeled at Painted Prairie - Villas
- Plan 1964 at Painted Prairie - Villas
- Plan 1885 at Painted Prairie - Villas
- 21332 E 60th Ave
- 21613 E 59th Place
- 21650 E 56th Ave
- 21114 E 63rd Dr
- 21547 E 55th Place
- 6356 N Lisbon St
- 6601 N Netherland St
- 6581 N Malaya St
- 5521 Liverpool St
- 20528 March Dr
- 6650 N Lisbon St
- 20680 Lackland Place
- 6037 N Halifax Ct
- 6040 N Gibralter Ct
- 6354 N Genoa Way
- 5726 N Genoa Way Unit 10-106
- 5570 Gibraltar St
- 5567 N Gibraltar St
- 19300 E 57th Ave
- 6433 N Ensenada Ct
