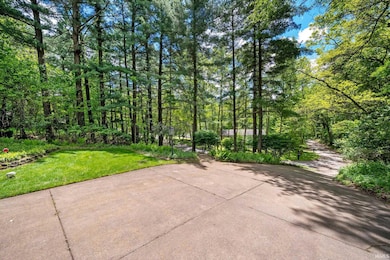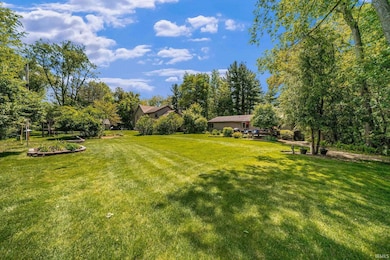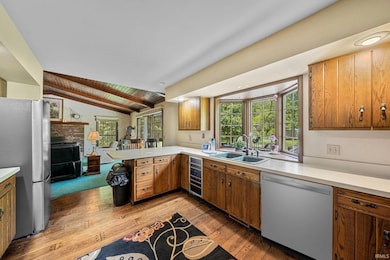
21485 Wallen Dr South Bend, IN 46628
Estimated payment $2,190/month
Highlights
- Very Popular Property
- Vaulted Ceiling
- Wood Flooring
- Primary Bedroom Suite
- Partially Wooded Lot
- Beamed Ceilings
About This Home
THIS WELL MAINTAINED 3 BEDROOM HOME SITS- ON A DOUBLE LOT OVER 1 ACRE OFFERING PLENTY OF SPACE FOR THE KIDS, , GARDENING, OR EVEN PUTTING UP A LARGE GARAGE. The kitchen has planked flooring, dual sinks, all new appliances and a bay window with nice views to the backyard. The living room has a pine, cathedral ceiling and a brick gas fireplace with sliding doors leading out to the large comfortable deck. The primary has 3 framed windows, walk-in closet and full bath with tile floors. The laundry/mudroom off the attached garage has plenty of cupboard space and a mop sink. The semi-finished lower level is large and open with built-in cabinets with plenty of storage space. The home located in a wooded, quiet neighborhood and only minutes to the mall, downtown or Notre Dame.
Home Details
Home Type
- Single Family
Est. Annual Taxes
- $2,438
Year Built
- Built in 1978
Lot Details
- 1.15 Acre Lot
- Landscaped
- Sloped Lot
- Irrigation
- Partially Wooded Lot
Parking
- 2 Car Attached Garage
- Driveway
Home Design
- Bi-Level Home
- Poured Concrete
- Shingle Roof
- Asphalt Roof
- Vinyl Construction Material
Interior Spaces
- Beamed Ceilings
- Vaulted Ceiling
- Screen For Fireplace
- Electric Fireplace
- Pocket Doors
- Living Room with Fireplace
- Partially Finished Basement
- 3 Bedrooms in Basement
Flooring
- Wood
- Carpet
- Laminate
Bedrooms and Bathrooms
- 3 Bedrooms
- Primary Bedroom Suite
- Walk-In Closet
- 2 Full Bathrooms
Location
- Suburban Location
Schools
- Darden Primary Center Elementary School
- Clay Middle School
- Washington High School
Utilities
- Forced Air Heating and Cooling System
- Private Company Owned Well
- Well
- Septic System
- Cable TV Available
Community Details
- Pioneer Heights Subdivision
Listing and Financial Details
- Assessor Parcel Number 71-03-15-251-003.000-008
Map
Home Values in the Area
Average Home Value in this Area
Tax History
| Year | Tax Paid | Tax Assessment Tax Assessment Total Assessment is a certain percentage of the fair market value that is determined by local assessors to be the total taxable value of land and additions on the property. | Land | Improvement |
|---|---|---|---|---|
| 2024 | $2,438 | $242,500 | $82,800 | $159,700 |
| 2023 | $2,644 | $236,900 | $64,300 | $172,600 |
| 2022 | $2,644 | $236,900 | $64,300 | $172,600 |
| 2021 | $2,223 | $182,900 | $25,300 | $157,600 |
| 2020 | $2,230 | $182,900 | $25,300 | $157,600 |
| 2019 | $1,507 | $154,400 | $21,300 | $133,100 |
| 2018 | $1,612 | $160,200 | $21,300 | $138,900 |
| 2017 | $1,359 | $137,200 | $18,700 | $118,500 |
| 2016 | $1,399 | $137,200 | $18,700 | $118,500 |
| 2014 | $1,379 | $135,000 | $18,700 | $116,300 |
Property History
| Date | Event | Price | Change | Sq Ft Price |
|---|---|---|---|---|
| 05/25/2025 05/25/25 | For Sale | $355,000 | +61.4% | $92 / Sq Ft |
| 08/21/2018 08/21/18 | Sold | $220,000 | -7.9% | $99 / Sq Ft |
| 07/16/2018 07/16/18 | Pending | -- | -- | -- |
| 05/06/2018 05/06/18 | For Sale | $239,000 | -- | $107 / Sq Ft |
Purchase History
| Date | Type | Sale Price | Title Company |
|---|---|---|---|
| Warranty Deed | -- | Fidelity National Title |
Mortgage History
| Date | Status | Loan Amount | Loan Type |
|---|---|---|---|
| Open | $170,600 | New Conventional | |
| Closed | $176,000 | New Conventional |
About the Listing Agent

The Dennis Bamber Group sells many types of properties including residential, vacant land, and commercial. Dennis and his team pride themselves on being waterfront specialists and have a marketing program designed specifically for lake properties. The Dennis Bamber team has sold more than 100 lake properties over the last few years on more than 50 different lakes. They will ensure that every client's home is marketed to the right buyers in the most appealing and professional way. Regardless of
Dennis' Other Listings
Source: Indiana Regional MLS
MLS Number: 202519476
APN: 71-03-15-251-003.000-008
- 21538 Moyer Dr Unit 31
- 51410 Mansfield Dr
- 21558 Moyer Dr Unit 30
- 21578 Moyer Dr Unit 29
- 51322 Christian Dr Unit 19
- 21654 Moyer Dr Unit 69
- 51242 Christian Dr Unit 36
- 21562 Golden Maple Ct
- 51429 Outer Dr
- 21607 Rivendell Ct Unit 13
- 21545 Rivendell Ct Unit 10
- 21585 Rivendell Ct Unit 12
- 21565 Rivendell Ct
- 21533 Rivendell Ct Unit 9
- 21534 Rivendell Ct Unit 7
- 21554 Rivendell Ct Unit 6
- 21574 Rivendell Ct Unit 5
- 21594 Rivendell Ct Unit 4
- 21614 Rivendell Ct
- 21644 Rivendell Ct Unit 1 & 2 (1A)






