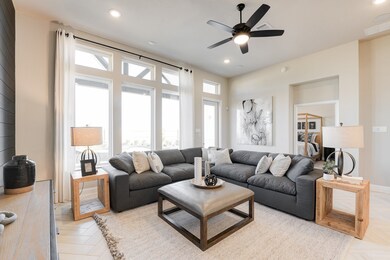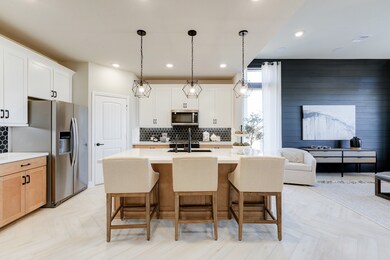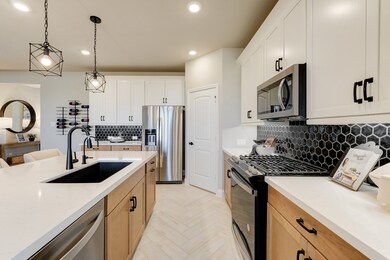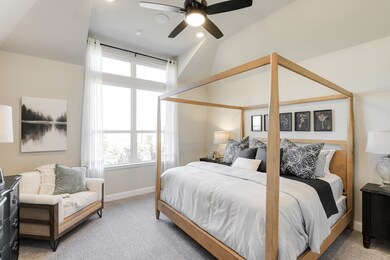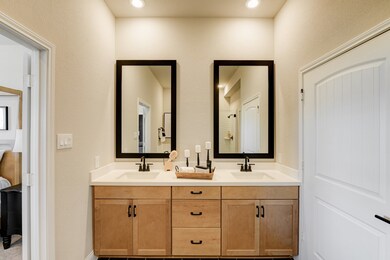
21487 Llano Grande Blvd Porter, TX 77365
The Highlands NeighborhoodHighlights
- New Construction
- Deck
- Traditional Architecture
- Home Energy Rating Service (HERS) Rated Property
- Adjacent to Greenbelt
- Loft
About This Home
As of January 2025Nestled in the heart of Porter, TX, this spacious duet offers 2-4 bedrooms and 2-3 bathrooms, spanning 1,604-2,286 sq. ft. Residents of The Highlands can enjoy a semi-private golf course, fitness center, water park, pool, lazy river, and more on the expansive 2,310-acre property. Don't miss the opportunity to call this vibrant community home!
Last Agent to Sell the Property
Nan & Company Properties License #0641210 Listed on: 11/08/2024

Last Buyer's Agent
Nonmls
Houston Association of REALTORS
Townhouse Details
Home Type
- Townhome
Est. Annual Taxes
- $1,275
Year Built
- Built in 2024 | New Construction
Lot Details
- Adjacent to Greenbelt
- Southeast Facing Home
- Private Yard
HOA Fees
- $118 Monthly HOA Fees
Parking
- 2 Car Attached Garage
Home Design
- Traditional Architecture
- Brick Exterior Construction
- Slab Foundation
- Composition Roof
- Cement Siding
Interior Spaces
- 2,149 Sq Ft Home
- 2-Story Property
- Ceiling Fan
- Living Room
- Combination Kitchen and Dining Room
- Loft
- Utility Room
Kitchen
- Walk-In Pantry
- Oven
- Free-Standing Range
- Microwave
- Dishwasher
- Quartz Countertops
- Disposal
Flooring
- Carpet
- Tile
Bedrooms and Bathrooms
- 4 Bedrooms
- 3 Full Bathrooms
- Double Vanity
- Separate Shower
Home Security
Eco-Friendly Details
- Home Energy Rating Service (HERS) Rated Property
- ENERGY STAR Qualified Appliances
- Energy-Efficient HVAC
- Energy-Efficient Insulation
- Energy-Efficient Thermostat
Outdoor Features
- Deck
- Patio
Schools
- Robert Crippen Elementary School
- White Oak Middle School
- Porter High School
Utilities
- Central Heating and Cooling System
- Programmable Thermostat
Community Details
Overview
- Association fees include ground maintenance, recreation facilities
- Built by Beazer Homes
- The Highlands Subdivision
Recreation
- Community Pool
Security
- Fire and Smoke Detector
Similar Homes in Porter, TX
Home Values in the Area
Average Home Value in this Area
Property History
| Date | Event | Price | Change | Sq Ft Price |
|---|---|---|---|---|
| 07/21/2025 07/21/25 | Price Changed | $2,750 | -1.8% | $1 / Sq Ft |
| 07/10/2025 07/10/25 | For Rent | $2,800 | 0.0% | -- |
| 01/31/2025 01/31/25 | Sold | -- | -- | -- |
| 11/19/2024 11/19/24 | Pending | -- | -- | -- |
| 11/08/2024 11/08/24 | For Sale | $374,032 | -- | $174 / Sq Ft |
Tax History Compared to Growth
Tax History
| Year | Tax Paid | Tax Assessment Tax Assessment Total Assessment is a certain percentage of the fair market value that is determined by local assessors to be the total taxable value of land and additions on the property. | Land | Improvement |
|---|---|---|---|---|
| 2024 | $1,275 | $40,600 | $40,600 | -- |
| 2023 | $1,814 | $58,000 | $58,000 | $0 |
| 2022 | $1,289 | $38,860 | $38,860 | $0 |
Agents Affiliated with this Home
-
Alfredo Rodriguez
A
Seller's Agent in 2025
Alfredo Rodriguez
Central Metro Realty
(281) 624-6511
-
Thalina Garcia

Seller's Agent in 2025
Thalina Garcia
Nan & Company Properties
(713) 444-9046
22 in this area
414 Total Sales
-
N
Buyer's Agent in 2025
Nonmls
Houston Association of REALTORS
Map
Source: Houston Association of REALTORS®
MLS Number: 68862721
APN: 5829-03-02400
- 21590 Jordan Pond Ridge
- 7917 Coastal Prairie Dr
- 7939 Coastal Prairie Dr
- 21714 Grayson Highland Way
- 21714 Grayson Highland Way
- 8022 Coastal Prairie Ct
- 21714 Grayson Highland Way
- 21714 Grayson Highland Way
- 21714 Grayson Highland Way
- 21714 Grayson Highland Way
- 8018 Coastal Prairie Ct
- 21500 Jordan Pond Ridge
- 7508 Mckinney Falls Ct
- 8740 Mancos Valley Ct
- 8711 Mancos Valley Ct
- 8731 Mancos Valley Ct
- 21810 Jedediah River Way
- 21810 Jedediah River Way
- 21810 Jedediah River Way
- 21810 Jedediah River Way

