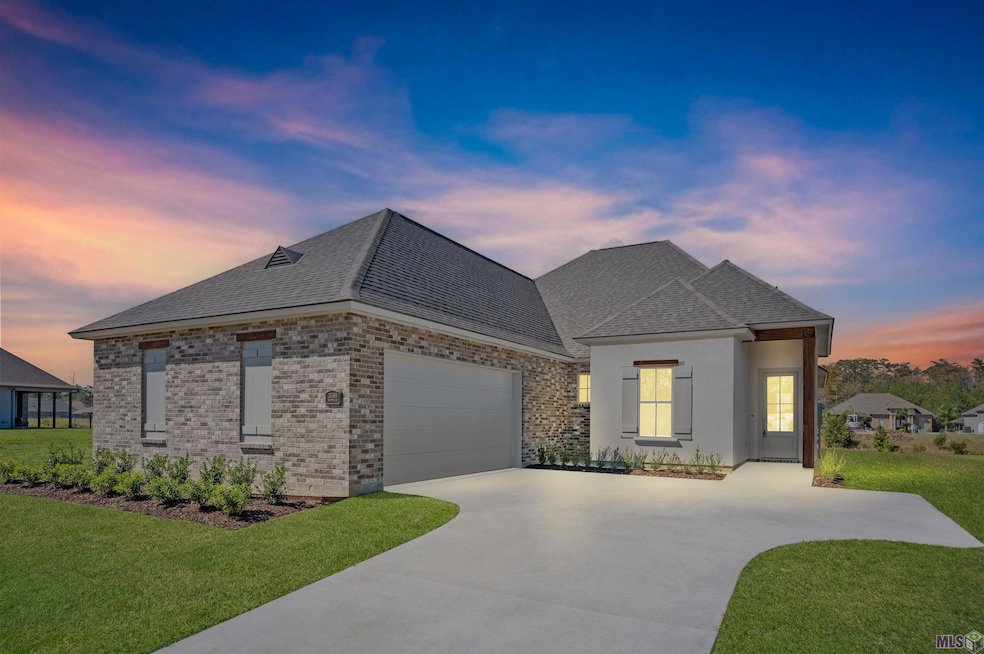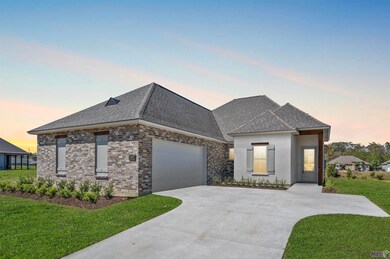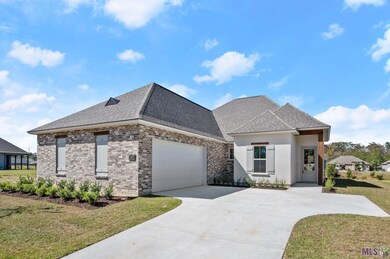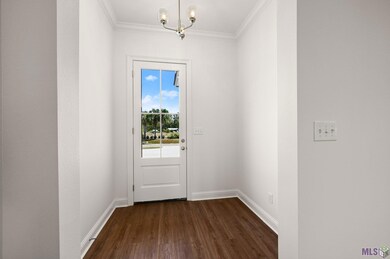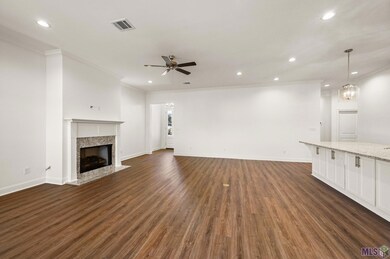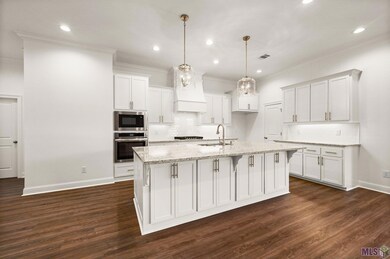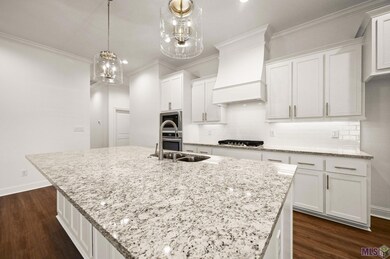21489 Bluefin Dr Springfield, LA 70462
Estimated payment $2,244/month
Highlights
- Gated Community
- Traditional Architecture
- Granite Countertops
- Waterfront
- High Ceiling
- Covered Patio or Porch
About This Home
Franklin B floorplan by Level Homes, brand new and ready now in Bruce's Harbor! The Franklin is a spacious one story floor plan with an open living, dining and kitchen, 4 bedrooms, 2.5 baths and just over 2,300 sq ft. The living room is centered around the vent-less gas fireplace with granite surround and has views to the large covered rear porch and backyard! The gourmet kitchen features custom painted cabinetry with under cabinet lighting and 5" hardware pulls, stainless steel appliances including a 30"-5 burner gas cooktop, built in microwave and single wall oven, 3 cm White G granite, white subway tile backsplash, 2 pendant lights over the large center island and a walk in corner pantry. Large master suite with spa like bath is located at the back of the home and features a custom tiled shower with seamless shower door, separate soaking tub with 3 cm granite surround, his and her vanities with granite countertops and custom framed mirrors, separate water closet and a spacious walk in closet. There are 3 additional bedrooms all with nice size walk in closets, full bath, powder room, large laundry room with single laundry wall cabinet and a space off of the garage entry for an "optional" mud bench. The yard is professionally landscaped and fully sodded! HOME IS MOVE IN READY!! Waterfront living In Bruce's Harbor, just minutes off of I 12 at the Springfield exit and only 30 minutes from Baton rouge! Relax and unwind everyday! Water access to Blood river / Tickfaw. Other lots/plans available.
Listing Agent
Keller Williams Realty Red Stick Partners License #0995681282 Listed on: 05/22/2024

Home Details
Home Type
- Single Family
Year Built
- Built in 2024
Lot Details
- 10,454 Sq Ft Lot
- Lot Dimensions are 70 x 150
- Waterfront
- Level Lot
HOA Fees
- $50 Monthly HOA Fees
Parking
- Attached Garage
Home Design
- Traditional Architecture
- Brick Exterior Construction
- Frame Construction
- Stucco
Interior Spaces
- 2,315 Sq Ft Home
- 1-Story Property
- Crown Molding
- High Ceiling
- Pendant Lighting
- Ventless Fireplace
- Gas Log Fireplace
- Water Views
Kitchen
- Walk-In Pantry
- Oven
- Gas Cooktop
- Stove
- Microwave
- Dishwasher
- Kitchen Island
- Granite Countertops
- Disposal
Flooring
- Carpet
- Tile
Bedrooms and Bathrooms
- 4 Bedrooms
- Walk-In Closet
- Double Vanity
- Soaking Tub
- Separate Shower
Laundry
- Laundry Room
- Washer and Electric Dryer Hookup
Outdoor Features
- Covered Patio or Porch
- Exterior Lighting
Utilities
- Central Heating and Cooling System
- Heat Pump System
- Propane
Listing and Financial Details
- Tax Lot 99
Community Details
Overview
- Built by Level Construction & Development, LLC
Security
- Gated Community
Map
Home Values in the Area
Average Home Value in this Area
Property History
| Date | Event | Price | List to Sale | Price per Sq Ft |
|---|---|---|---|---|
| 11/18/2025 11/18/25 | Price Changed | $364,000 | +4.0% | $157 / Sq Ft |
| 10/18/2025 10/18/25 | Pending | -- | -- | -- |
| 10/13/2025 10/13/25 | Price Changed | $349,900 | -3.9% | $151 / Sq Ft |
| 07/09/2025 07/09/25 | Price Changed | $363,950 | -4.0% | $157 / Sq Ft |
| 05/05/2025 05/05/25 | Price Changed | $378,950 | -1.0% | $164 / Sq Ft |
| 01/31/2025 01/31/25 | Price Changed | $382,900 | -4.3% | $165 / Sq Ft |
| 05/22/2024 05/22/24 | For Sale | $399,900 | -- | $173 / Sq Ft |
Source: Greater Baton Rouge Association of REALTORS®
MLS Number: BR2024009595
- 21513 Bluefin Dr
- Myrtle Plan at Bruce's Harbor
- Franklin Plan at Bruce's Harbor
- Vacherie Plan at Bruce's Harbor
- DuPont Plan at Bruce's Harbor
- Gramercy Plan at Bruce's Harbor
- Melrose Plan at Bruce's Harbor
- Burnside Plan at Bruce's Harbor
- Duplessis Plan at Bruce's Harbor
- Broussard Plan at Bruce's Harbor
- Belmont II Plan at Bruce's Harbor
- LaCroix Plan at Bruce's Harbor
- Springfield Plan at Bruce's Harbor
- 21478 Yellow Fin Dr
- 21494 Yellow Fin Dr
- 21449 Bluefin Dr
- 21441 Bluefin Dr
- 21555 Yellow Fin Dr
- 21438 Yellowfin Dr
- 21563 Yellowfin Dr
- 31963 Tetanne Dr
- 21786 Rosemound Ln
- 20415 Carpenter Rd
- 38748 Blailey Dr Unit B1
- 39798 River Oaks Dr
- 40063 W I-55 Service Rd
- 355 Interstate 55 Service Rd
- TBD Interstate 55 Service Rd
- 355 S E I-55 Service Rd
- TBD I-55 Service Rd
- 43058 Happywoods Rd
- 370 Cedar Ln
- 241 Grove St
- 42169 Broad Walk Ave
- 28403 Longfellow Ln
- 42169 Broadwalk Ave
- 127 Park View Ct
- 42351 Broadwalk Ave Unit B
- 14207 W Club Deluxe Rd
- 11176 Merlo Dr
