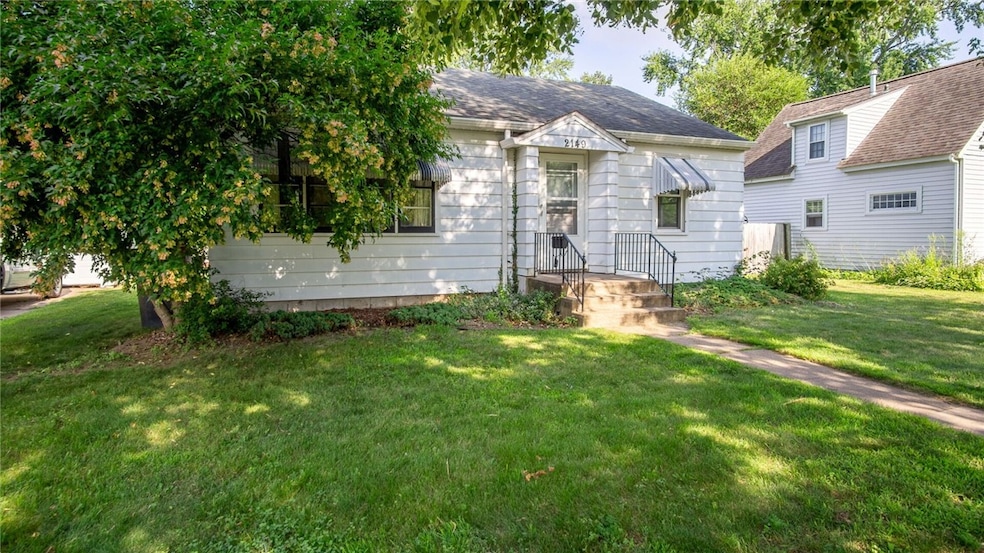
2149 12th St Eau Claire, WI 54703
Upper Westside NeighborhoodEstimated payment $1,445/month
Highlights
- Very Popular Property
- 1 Car Detached Garage
- Baseboard Heating
- No HOA
- Cooling Available
- Heating System Uses Steam
About This Home
Cute and Spritely 2 bedroom 2 bath house has real hardwood floors, Original Trim and overall fun vibe! Lower level partially finished (Carpet pulled) including a second full bathroom. Oversized One car garage has room for storage, and additional off alley parking space. Nice semi private "courtyard" back lawn between garage and house. Character and Charm are built in. Only needs a personality to fill the space :) You'll feel it when you walk in. No need to do any updates, or with a little vision and TLC add your own personal touches to make the dream home you've always wanted.
Listing Agent
RE/MAX Results~Eau Claire Brokerage Phone: 715-831-1488 License #57922-90 Listed on: 08/08/2025

Open House Schedule
-
Friday, August 15, 20254:30 to 6:00 pm8/15/2025 4:30:00 PM +00:008/15/2025 6:00:00 PM +00:00Add to Calendar
-
Sunday, August 17, 202511:00 am to 12:00 pm8/17/2025 11:00:00 AM +00:008/17/2025 12:00:00 PM +00:00Add to Calendar
Home Details
Home Type
- Single Family
Est. Annual Taxes
- $3,045
Year Built
- Built in 1952
Lot Details
- 7,405 Sq Ft Lot
- Lot Dimensions are 50 x 145 x 50 x 145
Parking
- 1 Car Detached Garage
- Driveway
Home Design
- Block Foundation
- Metal Siding
Interior Spaces
- 1-Story Property
- Partially Finished Basement
- Basement Fills Entire Space Under The House
Kitchen
- Oven
- Range
Bedrooms and Bathrooms
- 2 Bedrooms
- 2 Full Bathrooms
Utilities
- Cooling Available
- Baseboard Heating
- Heating System Uses Steam
- Electric Water Heater
Community Details
- No Home Owners Association
Listing and Financial Details
- Exclusions: Other-See Remarks,Sellers Personal
- Assessor Parcel Number 1822122709183202097
Map
Home Values in the Area
Average Home Value in this Area
Tax History
| Year | Tax Paid | Tax Assessment Tax Assessment Total Assessment is a certain percentage of the fair market value that is determined by local assessors to be the total taxable value of land and additions on the property. | Land | Improvement |
|---|---|---|---|---|
| 2024 | $3,046 | $155,200 | $17,900 | $137,300 |
| 2023 | $2,788 | $155,200 | $17,900 | $137,300 |
| 2022 | $2,711 | $155,200 | $17,900 | $137,300 |
| 2021 | $2,660 | $155,200 | $17,900 | $137,300 |
| 2020 | $2,000 | $109,100 | $17,600 | $91,500 |
| 2019 | $1,974 | $109,100 | $17,600 | $91,500 |
| 2018 | $1,949 | $109,100 | $17,600 | $91,500 |
| 2017 | $1,819 | $87,100 | $15,100 | $72,000 |
| 2016 | $1,819 | $87,100 | $15,100 | $72,000 |
| 2014 | -- | $87,100 | $15,100 | $72,000 |
| 2013 | -- | $87,100 | $15,100 | $72,000 |
Property History
| Date | Event | Price | Change | Sq Ft Price |
|---|---|---|---|---|
| 08/08/2025 08/08/25 | For Sale | $217,500 | +35.9% | $145 / Sq Ft |
| 05/13/2021 05/13/21 | Sold | $160,000 | +10.3% | $107 / Sq Ft |
| 04/13/2021 04/13/21 | Pending | -- | -- | -- |
| 03/08/2021 03/08/21 | For Sale | $145,000 | -- | $97 / Sq Ft |
Mortgage History
| Date | Status | Loan Amount | Loan Type |
|---|---|---|---|
| Closed | $120,000 | New Conventional | |
| Closed | $69,000 | New Conventional |
About the Listing Agent

'How can I help?' I appreciate every opportunity to provide counsel and assist in all types of real estate. Preparing to list a home,? Relocating? First time home buyer? Elderly parents? Education and seeking trusted advisors is a key component to a smooth transaction. We want it to be enjoyable, perhaps even fun...A competent and experienced agent helps. Maybe even have a beer when we're all done!
Bob's Other Listings
Source: Northwestern Wisconsin Multiple Listing Service
MLS Number: 1594334
APN: 09-0761
- 1832 6th St Unit 8
- 1832 6th St Unit 2
- 420 Maple St Unit 2
- 2130-2136 4th St
- 2235 4th St Unit 2
- 1812 Kendall St
- 2332 3rd St Unit 2332 Lower Unit
- 1827 Bellinger St
- 2103 Mittelstadt Ln
- 2016 Oxford Ave
- 2330 Peters Dr
- 1700 Oxford Ave
- 1750 N Oxford Ave
- 716 W Grand Ave
- 1005 5th Ave
- 315 Riverfront Terrace
- 225-231 Riverfront Terrace
- 222 Wisconsin St
- 509 Union St
- 814 5th Ave Unit 814






