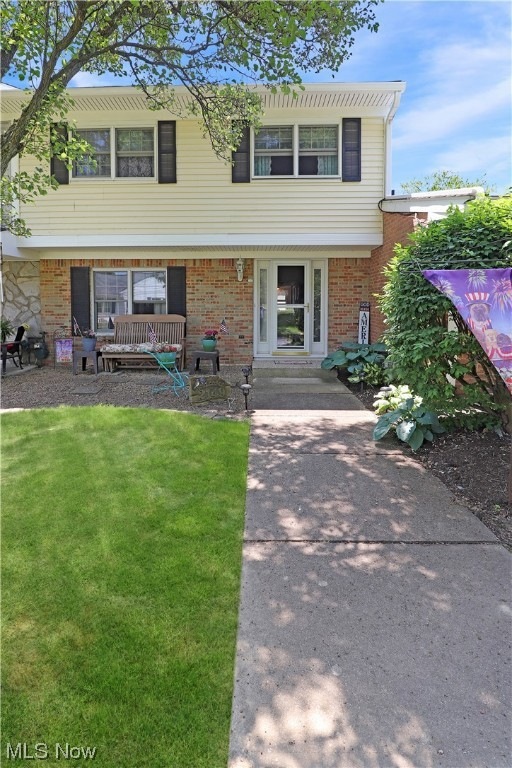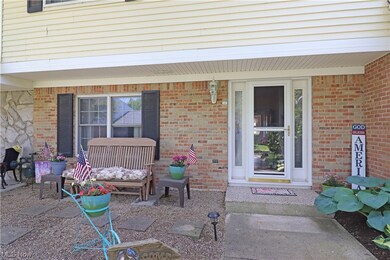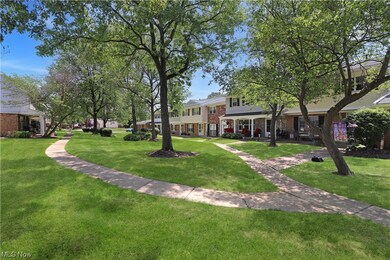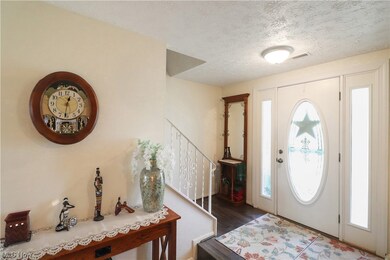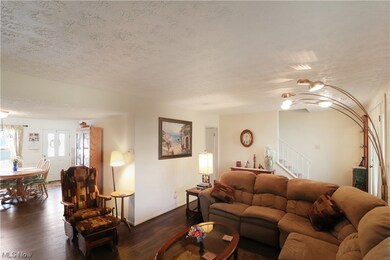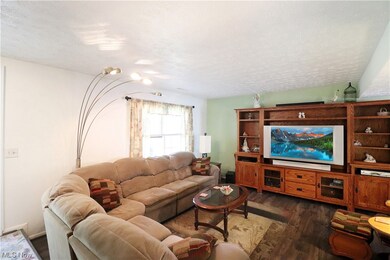
2149 Beechtree Dr Unit 39 Uniontown, OH 44685
Highlights
- Golf Course Community
- Fitness Center
- 2 Car Detached Garage
- Green Primary School Rated A-
- Community Pool
- Porch
About This Home
As of June 2023The peaceful vibe that you’ve been looking for is available in the townhouses at Prestwick Country Club! From the beautiful shaded boulevard walkway leading to your front door to the completely private patio/courtyard out the back door, you will be on vacation every minute you are at home! The first floor of this nicely updated condo boasts rich laminate flooring throughout the spacious living room, dining area and eat-in kitchen! The renovated kitchen has ample space, natural light and tile floors! First floor laundry and a half bath fill out the main level. Upstairs is a wonderfully laid out master suite with two walk-in closets and separate basin outside the three piece master bath! Two more bedrooms, and full second full bathroom and another walk-in closet fill out the second floor. Don’t forget the access to the clubhouse (fitness center, game room, lodge-style great room, full kitchen, and inground pool) and the inclusion of basic cable in your condo dues! Seller will leave all the high-quality furniture (less three pieces listed in attachments)!
Last Agent to Sell the Property
Howard Hanna Brokerage Phone: (330) 717-6850 License #2013004280 Listed on: 06/02/2023

Property Details
Home Type
- Condominium
Est. Annual Taxes
- $2,278
Year Built
- Built in 1971
Lot Details
- North Facing Home
- Privacy Fence
- Vinyl Fence
HOA Fees
- $260 Monthly HOA Fees
Parking
- 2 Car Detached Garage
- Garage Door Opener
Home Design
- Brick Exterior Construction
- Fiberglass Roof
- Asphalt Roof
- Vinyl Siding
Interior Spaces
- 1,680 Sq Ft Home
- 2-Story Property
- Laundry in unit
Bedrooms and Bathrooms
- 3 Bedrooms
- 2.5 Bathrooms
Outdoor Features
- Patio
- Porch
Utilities
- Forced Air Heating and Cooling System
- Heating System Uses Gas
Listing and Financial Details
- Assessor Parcel Number 2800945
Community Details
Overview
- Country Club Twnhses North Con Subdivision
Recreation
- Golf Course Community
- Fitness Center
- Community Pool
Pet Policy
- Pets Allowed
Ownership History
Purchase Details
Home Financials for this Owner
Home Financials are based on the most recent Mortgage that was taken out on this home.Similar Homes in the area
Home Values in the Area
Average Home Value in this Area
Purchase History
| Date | Type | Sale Price | Title Company |
|---|---|---|---|
| Warranty Deed | $85,000 | None Available |
Mortgage History
| Date | Status | Loan Amount | Loan Type |
|---|---|---|---|
| Open | $30,500 | New Conventional | |
| Closed | $30,000 | Credit Line Revolving | |
| Closed | $12,990 | Unknown | |
| Open | $68,000 | New Conventional | |
| Previous Owner | $61,000 | Unknown | |
| Previous Owner | $15,000 | Unknown |
Property History
| Date | Event | Price | Change | Sq Ft Price |
|---|---|---|---|---|
| 06/28/2023 06/28/23 | Sold | $224,500 | -0.2% | $134 / Sq Ft |
| 06/09/2023 06/09/23 | Pending | -- | -- | -- |
| 06/02/2023 06/02/23 | For Sale | $225,000 | +164.7% | $134 / Sq Ft |
| 01/18/2013 01/18/13 | Sold | $85,000 | -10.4% | $55 / Sq Ft |
| 12/14/2012 12/14/12 | Pending | -- | -- | -- |
| 07/07/2012 07/07/12 | For Sale | $94,900 | -- | $62 / Sq Ft |
Tax History Compared to Growth
Tax History
| Year | Tax Paid | Tax Assessment Tax Assessment Total Assessment is a certain percentage of the fair market value that is determined by local assessors to be the total taxable value of land and additions on the property. | Land | Improvement |
|---|---|---|---|---|
| 2025 | $2,938 | $61,345 | $6,699 | $54,646 |
| 2024 | $2,938 | $61,345 | $6,699 | $54,646 |
| 2023 | $2,938 | $61,443 | $6,699 | $54,744 |
| 2022 | $2,278 | $42,501 | $4,557 | $37,944 |
| 2021 | $2,139 | $42,501 | $4,557 | $37,944 |
| 2020 | $2,098 | $42,500 | $4,560 | $37,940 |
| 2019 | $1,889 | $35,740 | $4,510 | $31,230 |
| 2018 | $1,930 | $35,740 | $4,120 | $31,620 |
| 2017 | $1,804 | $35,740 | $4,120 | $31,620 |
| 2016 | $1,796 | $31,310 | $4,120 | $27,190 |
| 2015 | $1,804 | $31,310 | $4,120 | $27,190 |
| 2014 | $1,793 | $31,310 | $4,120 | $27,190 |
| 2013 | $2,041 | $34,540 | $4,120 | $30,420 |
Agents Affiliated with this Home
-
Jesse Allison

Seller's Agent in 2023
Jesse Allison
Howard Hanna
(330) 717-6850
223 Total Sales
-
Stacey Jewell

Buyer's Agent in 2023
Stacey Jewell
McDowell Homes Real Estate Services
(330) 316-2068
473 Total Sales
-
Sara Peters

Buyer Co-Listing Agent in 2023
Sara Peters
McDowell Homes Real Estate Services
(330) 575-4495
24 Total Sales
-
Darlene Hall

Seller's Agent in 2013
Darlene Hall
Keller Williams Chervenic Rlty
(330) 472-1158
469 Total Sales
-
Cynthia Slabaugh

Buyer's Agent in 2013
Cynthia Slabaugh
EXP Realty, LLC.
(330) 607-8166
78 Total Sales
Map
Source: MLS Now (Howard Hanna)
MLS Number: 4463221
APN: 28-00945
- 3645 Glen Eagles Blvd
- 3630 Kenwood Dr Unit 85
- 2033 Carlile Dr
- 2033 Carnoustie Dr
- 3751 Muirfield Dr
- 4016 Townhouse Ln
- 1908 Players Cir
- 3970 Royal Liverpool Unit A
- 3303 Graybill Rd
- 2535 Royal County Down Unit B
- 2531 Royal County Down Unit A
- 3994 Royal Liverpool
- 2500 Marlborough Dr
- 2500 Raber Rd
- 0 Raber Terrace
- 3891 Ramsey Dr
- 3289 Mayfair Rd
- 3897 Creekside Dr
- 3217 Deborah Ct
- 3875 Park Ridge Dr
