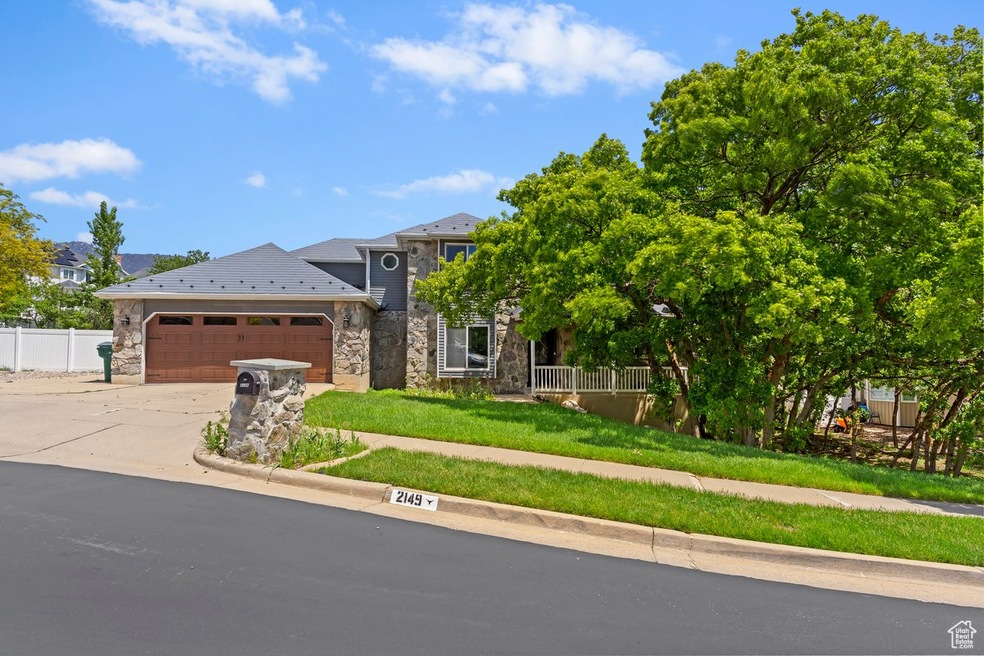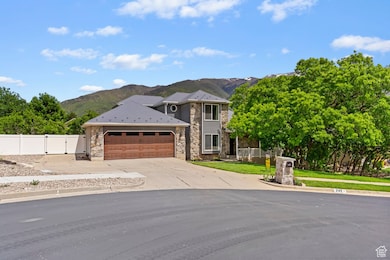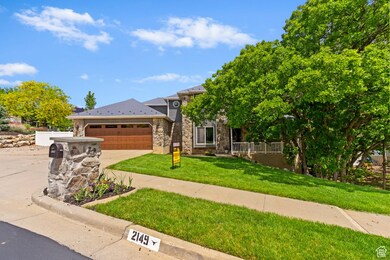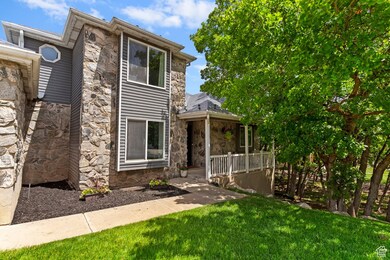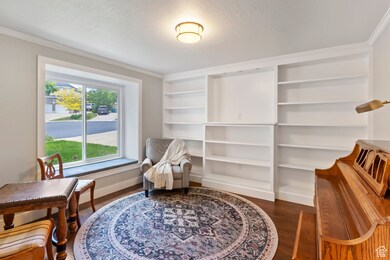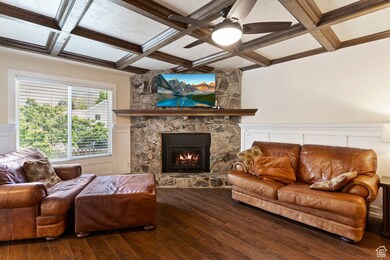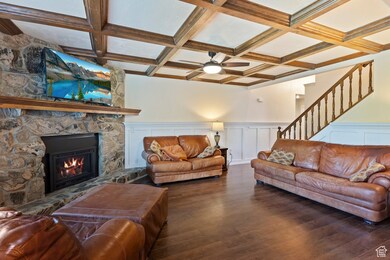
2149 E 3325 N Layton, UT 84040
Estimated payment $3,868/month
Highlights
- RV or Boat Parking
- Fruit Trees
- Private Lot
- Updated Kitchen
- Mountain View
- Vaulted Ceiling
About This Home
Stunning Two-Story Home in East Layton with Breathtaking Mountain View's. Welcome to this exceptional two-story home nestled in one of East Layton's most serene neighborhoods. From the moment you arrive, you'll be captivated by the panoramic views of the majestic Wasatch Mountains and the peaceful, natural surroundings that set this property apart. Inside, no detail has been overlooked. The current owners have thoughtfully upgraded the entire home, creating a space that is both luxurious and inviting. The expansive master suite offers a true retreat, featuring an oversized bedroom, a spa-inspired bathroom with a separate soaking tub and multi-head shower, and an enormous walk-in closet complete with its own private laundry area-designed for ultimate convenience. The fully updated kitchen is a chef's dream, boasting modern finishes, high-end appliances, and stunning mountain views from the adjacent dining area. Whether you're hosting or enjoying a quiet morning, this space will inspire. Step outside to your own private oasis. The beautifully landscaped yard offers lush green grass, mature scrub oak trees for shade, and a tranquil atmosphere perfect for relaxing or entertaining.This home is a rare find and won't last long-schedule your private showing today and experience East Layton living at its finest!
Home Details
Home Type
- Single Family
Est. Annual Taxes
- $3,143
Year Built
- Built in 1987
Lot Details
- 0.34 Acre Lot
- Cul-De-Sac
- Partially Fenced Property
- Landscaped
- Private Lot
- Secluded Lot
- Terraced Lot
- Fruit Trees
- Mature Trees
- Vegetable Garden
- Property is zoned Single-Family
Parking
- 2 Car Garage
- RV or Boat Parking
Home Design
- Aluminum Roof
- Stone Siding
Interior Spaces
- 3,400 Sq Ft Home
- 3-Story Property
- Central Vacuum
- Vaulted Ceiling
- Gas Log Fireplace
- Double Pane Windows
- Shades
- Great Room
- Den
- Mountain Views
- Electric Dryer Hookup
Kitchen
- Updated Kitchen
- Built-In Oven
- Free-Standing Range
- Disposal
Flooring
- Wood
- Carpet
- Linoleum
- Tile
Bedrooms and Bathrooms
- 5 Bedrooms | 1 Primary Bedroom on Main
- Walk-In Closet
- Bathtub With Separate Shower Stall
Basement
- Walk-Out Basement
- Basement Fills Entire Space Under The House
- Exterior Basement Entry
Eco-Friendly Details
- Reclaimed Water Irrigation System
Schools
- Mountain View Elementary School
- North Layton Middle School
- Northridge High School
Utilities
- Forced Air Heating and Cooling System
- Natural Gas Connected
Community Details
- No Home Owners Association
Listing and Financial Details
- Assessor Parcel Number 09-168-0085
Map
Home Values in the Area
Average Home Value in this Area
Tax History
| Year | Tax Paid | Tax Assessment Tax Assessment Total Assessment is a certain percentage of the fair market value that is determined by local assessors to be the total taxable value of land and additions on the property. | Land | Improvement |
|---|---|---|---|---|
| 2024 | $3,143 | $304,701 | $178,294 | $126,407 |
| 2023 | $3,073 | $531,000 | $178,922 | $352,078 |
| 2022 | $3,232 | $305,800 | $95,642 | $210,158 |
| 2021 | $2,975 | $419,000 | $150,483 | $268,517 |
| 2020 | $2,731 | $368,000 | $124,997 | $243,003 |
| 2019 | $2,680 | $356,000 | $125,675 | $230,325 |
| 2018 | $2,448 | $326,000 | $124,531 | $201,469 |
| 2016 | $2,176 | $152,130 | $57,699 | $94,431 |
| 2015 | $2,146 | $143,605 | $57,699 | $85,906 |
| 2014 | $1,994 | $137,317 | $50,174 | $87,143 |
| 2013 | -- | $129,884 | $33,393 | $96,491 |
Property History
| Date | Event | Price | Change | Sq Ft Price |
|---|---|---|---|---|
| 06/12/2025 06/12/25 | For Sale | $649,900 | 0.0% | $191 / Sq Ft |
| 05/29/2025 05/29/25 | Pending | -- | -- | -- |
| 05/24/2025 05/24/25 | For Sale | $649,900 | -- | $191 / Sq Ft |
Purchase History
| Date | Type | Sale Price | Title Company |
|---|---|---|---|
| Interfamily Deed Transfer | -- | None Available | |
| Quit Claim Deed | -- | -- | |
| Warranty Deed | -- | Stewart Title | |
| Warranty Deed | -- | Bonneville Title Company Inc |
Mortgage History
| Date | Status | Loan Amount | Loan Type |
|---|---|---|---|
| Open | $380,000 | New Conventional | |
| Closed | $234,945 | VA | |
| Previous Owner | $320,761 | FHA | |
| Previous Owner | $253,800 | New Conventional | |
| Previous Owner | $260,000 | Unknown | |
| Previous Owner | $253,800 | Adjustable Rate Mortgage/ARM | |
| Previous Owner | $194,750 | No Value Available |
Similar Homes in Layton, UT
Source: UtahRealEstate.com
MLS Number: 2087430
APN: 09-168-0085
- 2152 E 3325 N
- 2205 E 3250 N
- 2239 E 3225 N
- 3339 N Falcon Way
- 3319 N Falcon Way
- 2156 E 3000 N
- 1879 E Whitetail Dr Unit 23
- 1841 E Whitetail Dr
- 1852 E Whitetail Dr Unit 106
- 3119 N Whitetail Dr Unit 85
- 2242 Deere View Dr
- 2796 E 3575 N
- 2256 E 8240 S
- 3060 N Bend Ln
- 1523 E 3175 N
- 1767 E 2825 N
- 3191 N 1500 E
- 8079 Juniper Ct
- 1705 E 2800 N
- 8042 S 2250 E
