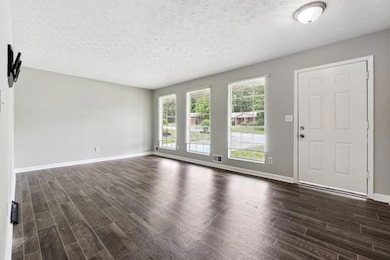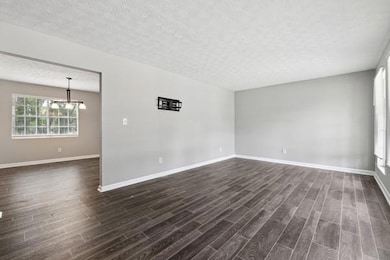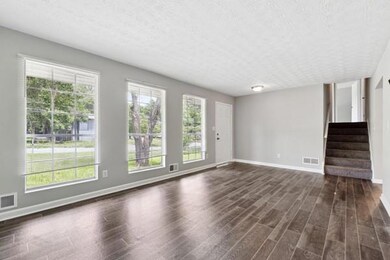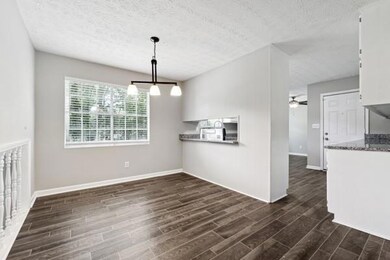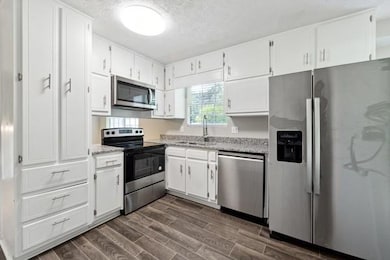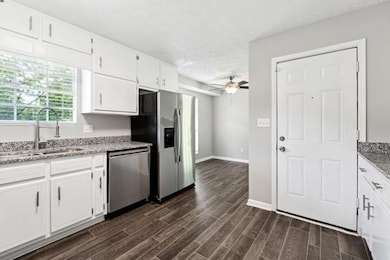2149 Indian Hill Rd Jonesboro, GA 30236
Highlights
- Open-Concept Dining Room
- Corner Lot
- Den
- Traditional Architecture
- Neighborhood Views
- Covered patio or porch
About This Home
This home has been renovated from top to bottom with modern appliances and upgrades. The floor plan can lead you downstairs to a welcoming space where you can relax in front of the large brick fireplace area, or you can go upstairs to three accommodating bedrooms. The kitchen has ample cabinet space and stainless steel appliances. There are 2.5 bathrooms, one downstairs for the guests and two upstairs. The long driveway attached to the two car carport is also inviting for guests. Make this home your new location on the south side of Atlanta. Minutes from the Hartsfield Int Airport, Shopping and the Clayton County Water park. Owners do accept HUD participants.
Home Details
Home Type
- Single Family
Est. Annual Taxes
- $3,212
Year Built
- Built in 1977
Lot Details
- 0.41 Acre Lot
- Lot Dimensions are 150x174x59x139
- Back Yard Fenced
- Corner Lot
Parking
- 2 Carport Spaces
Home Design
- Traditional Architecture
- Composition Roof
- Wood Siding
Interior Spaces
- 1,729 Sq Ft Home
- 3-Story Property
- Ceiling Fan
- Brick Fireplace
- Shutters
- Open-Concept Dining Room
- Den
- Vinyl Flooring
- Neighborhood Views
- Carbon Monoxide Detectors
- Finished Basement
Kitchen
- Electric Cooktop
- Microwave
- Dishwasher
Bedrooms and Bathrooms
- 3 Bedrooms
Outdoor Features
- Covered patio or porch
- Shed
Schools
- Arnold Elementary School
- M.D. Roberts Middle School
- Jonesboro High School
Utilities
- Central Heating and Cooling System
- Cable TV Available
Listing and Financial Details
- Security Deposit $2,150
- 12 Month Lease Term
- $50 Application Fee
- Assessor Parcel Number 12020A B011
Community Details
Overview
- Application Fee Required
- Indian Hill Subdivision
Amenities
- Laundry Facilities
Pet Policy
- Call for details about the types of pets allowed
- Pet Deposit $250
Map
Source: First Multiple Listing Service (FMLS)
MLS Number: 7581564
APN: 12-0020A-00B-011
- 0 Highway 138 E Unit 10460006
- 0 Highway 138 E Unit 10369285
- 7977 Woods Ln
- 8039 Woods Ln
- 7782 Wethersfield Dr
- 1920 Barrington Dr
- 1979 Spivey Village Dr
- 1753 Brenda Dr
- 2115 Logan Dr
- 1703 Big Ben Ct
- 1710 Fontaine Dr Unit 1
- 8531 Spivey Village Trail
- 8420 Sheridan Dr
- 2610 Betty Jean Dr Unit 12
- 1727 Walt Stephens Rd
- 1730 Salina Dr
- 8560 Canal Dr
- 8005 Bamby Ln

